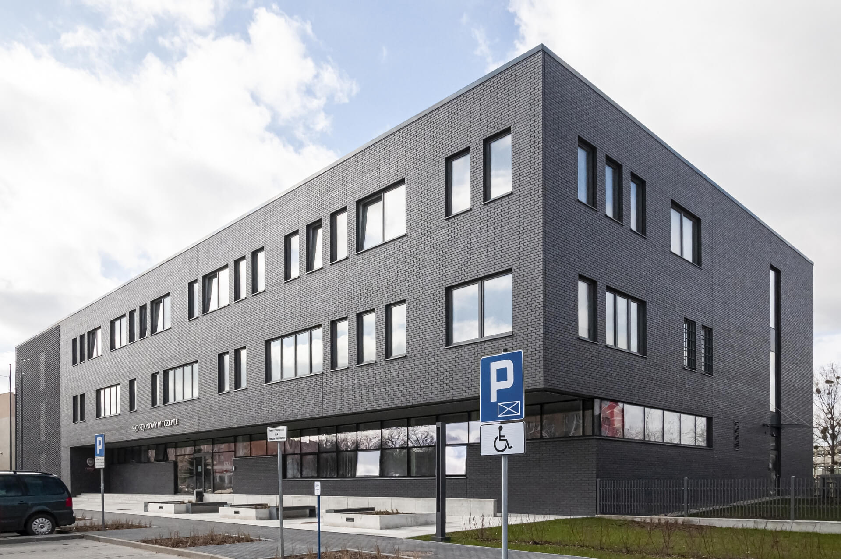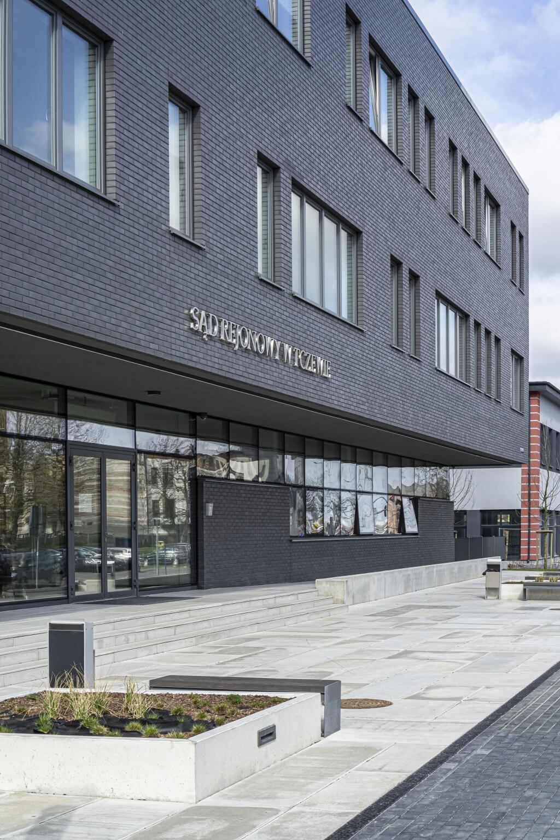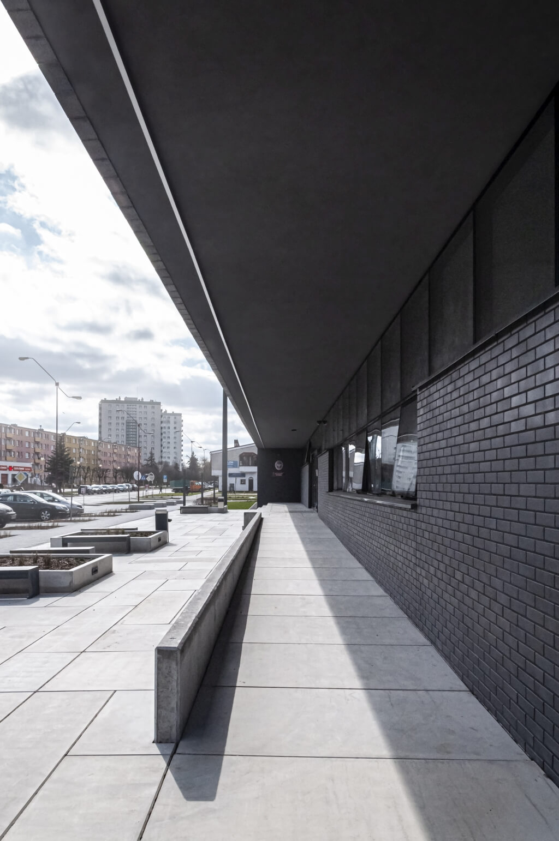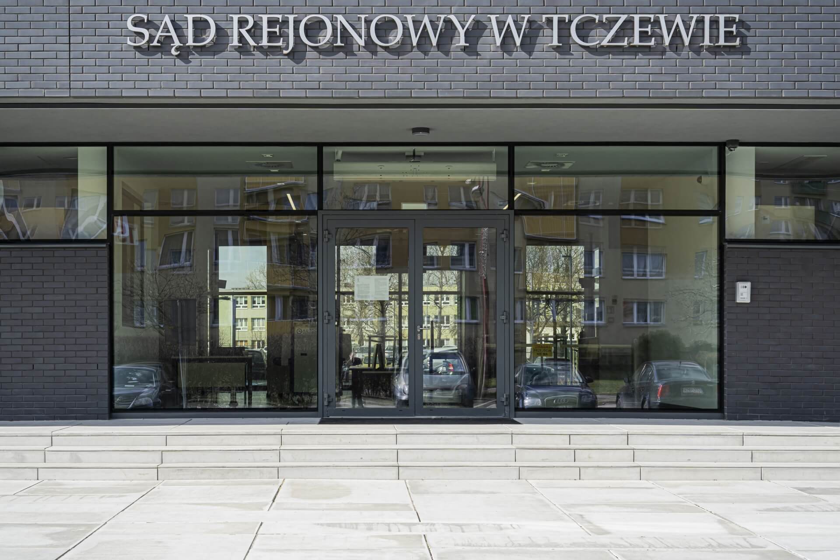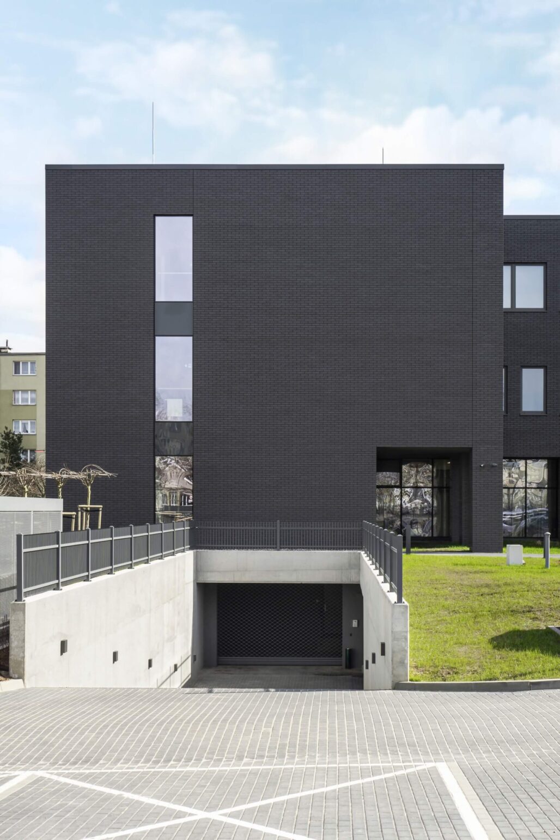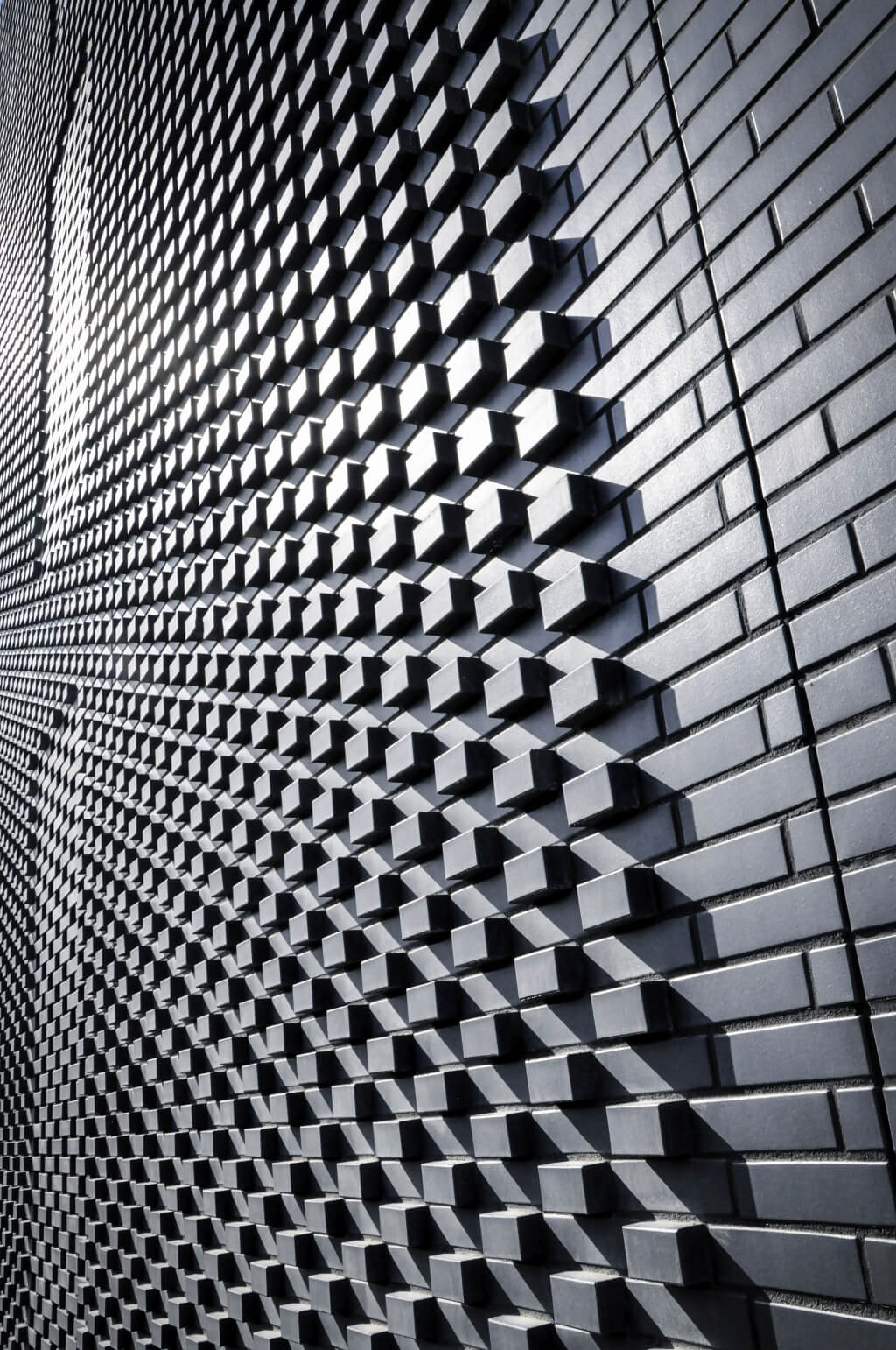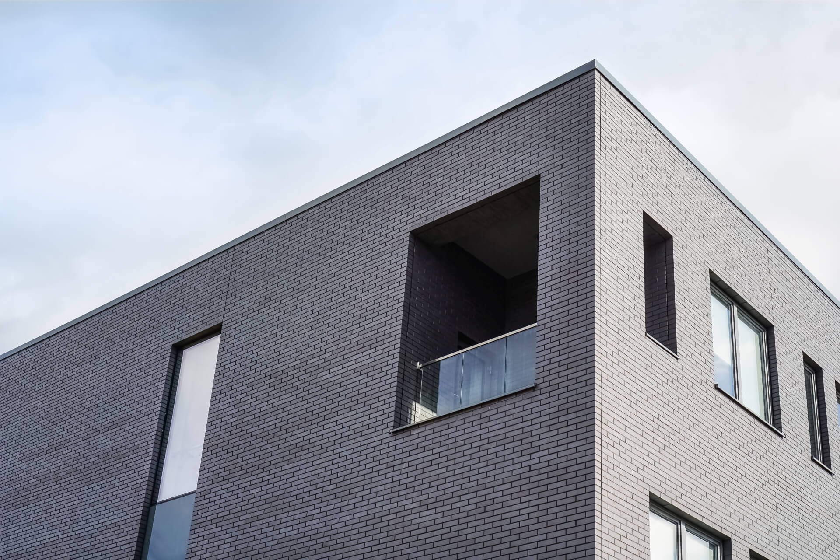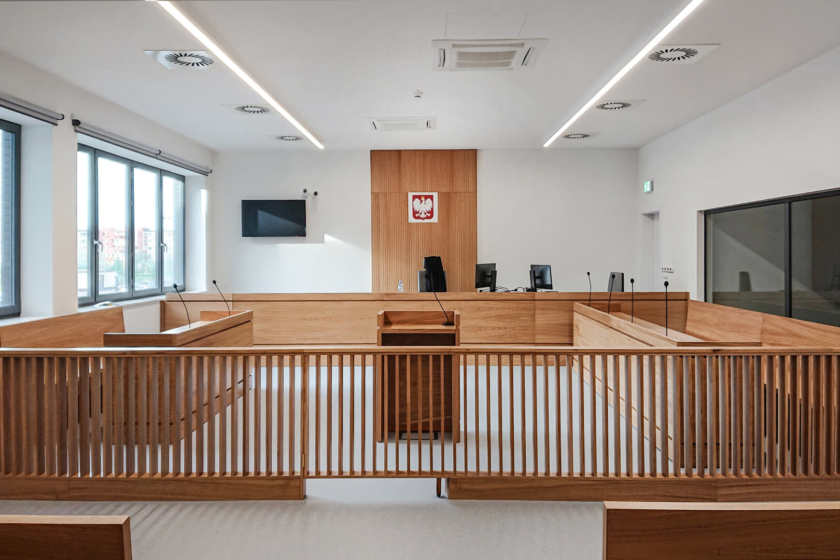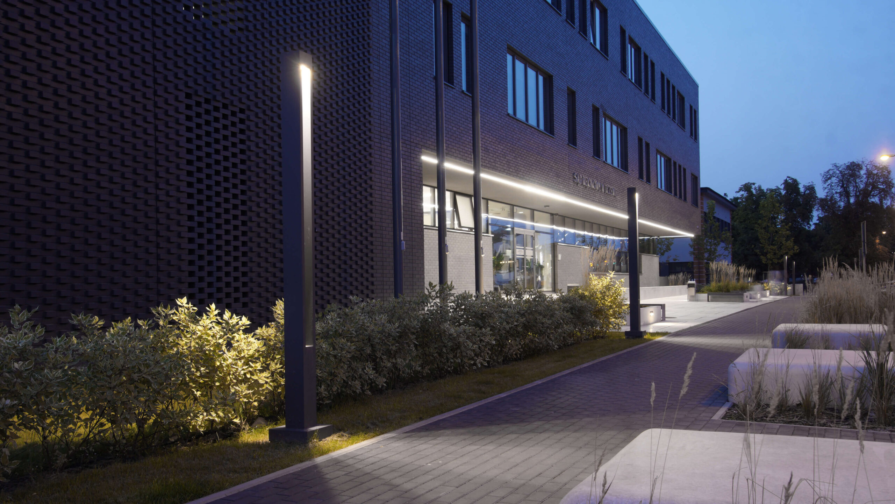
WSPÓŁPRACA z Pracownią Architektoniczną AA s.c.
TCZEW
INWESTYCJA: SĄD REJONOWY
ZAKRES: projekt budowlany i wykonawczy
LOKALIZACJA: TCZEW
ROK PROJEKTU: 2016/2017
ROK REALIZACJI: 2020
POWIERZCHNIA: 3909,20 m² powierzchni użytkowej
RODZAJ KONSTRUKCJI: ŻELBETOWA
ZDJĘCIA DZIĘKI UPRZEJMOŚCI Pracownia Architektoniczna AA s.c.
Do zespołu projektowego dołączyłam na etapie gotowej koncepcji architektonicznej, aby przygotować i koordynować projekt budowlany oraz projekt wykonawczy z pomocą zespołu.
Budynek zlokalizowany jest w centralnej części Tczewa, w bezpośrednim sąsiedztwie dworca kolejowego.
Obiekt stanowi zwartą bryłę w kształcie litery U. Projekt charakteryzuje się prostotą i klarownością formy. Jednolita elewacja z ciemnoszarej cegły została urozmaicona jedynie starannie zaplanowanym rytmem okien oraz dekoracyjnym detalem ceglanego narożnika. Budynek ma 4 kondygnacje (w tym jedną podziemną) z możliwością nadbudowy o dodatkową kondygnację w przyszłości. Obiekt spełnia rygorystyczne wymagania Ministerstwa Sprawiedliwości.
Na kondygnacji podziemnej, oprócz wjazdu dla konwojów policyjnych oraz pomieszczeń technicznych, zlokalizowano obszerne archiwa. Na poziomie parteru znajduje się m.in. ogólnodostępny hol z widokami na ulicę oraz wewnętrzny dziedziniec. Pozostała część budynku ma charakter strefy o ograniczonym dostępie i podzielona jest na wydziały z przestrzeniami biurowymi oraz salami rozpraw wraz z pomieszczeniami towarzyszącymi.
Generalny Wykonawca, firma PRZEMBUD, otrzymała za budowę budynku nagrodę II stopnia w konkursie Budowa Roku 2020.
