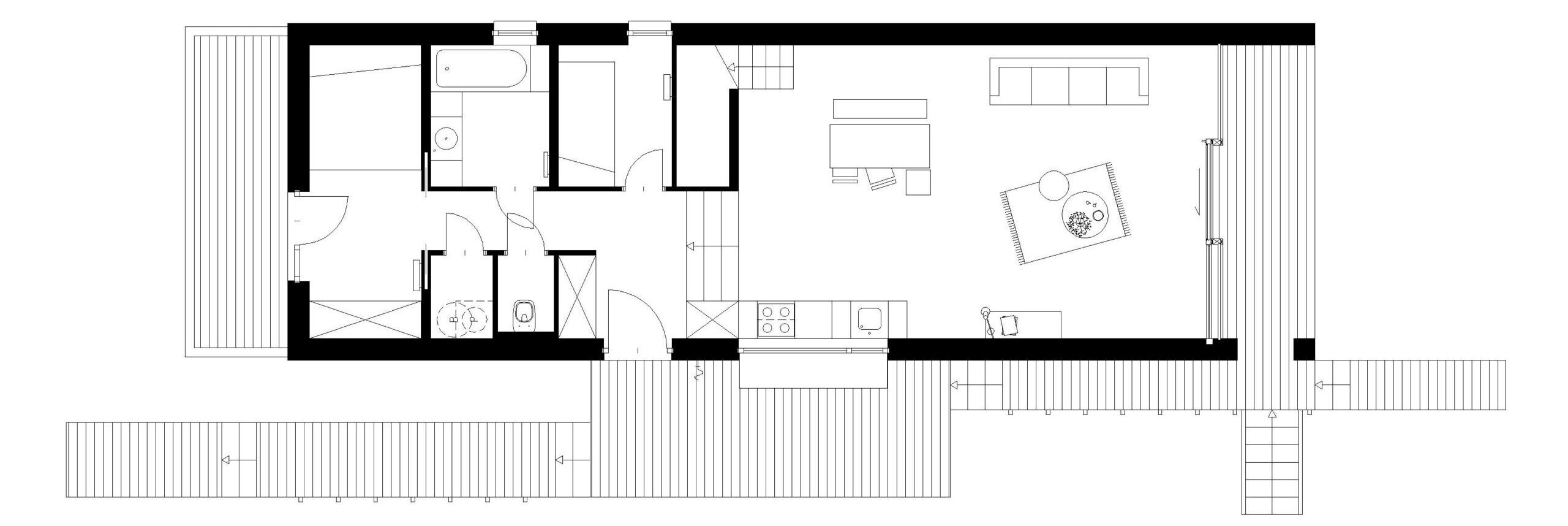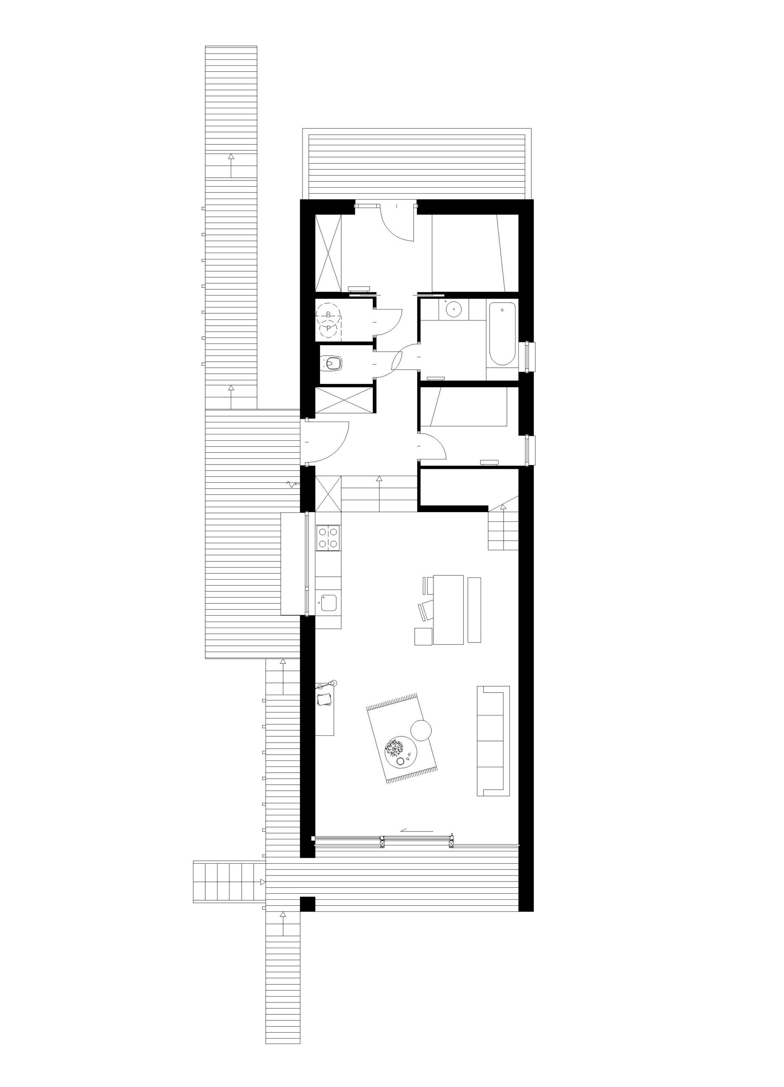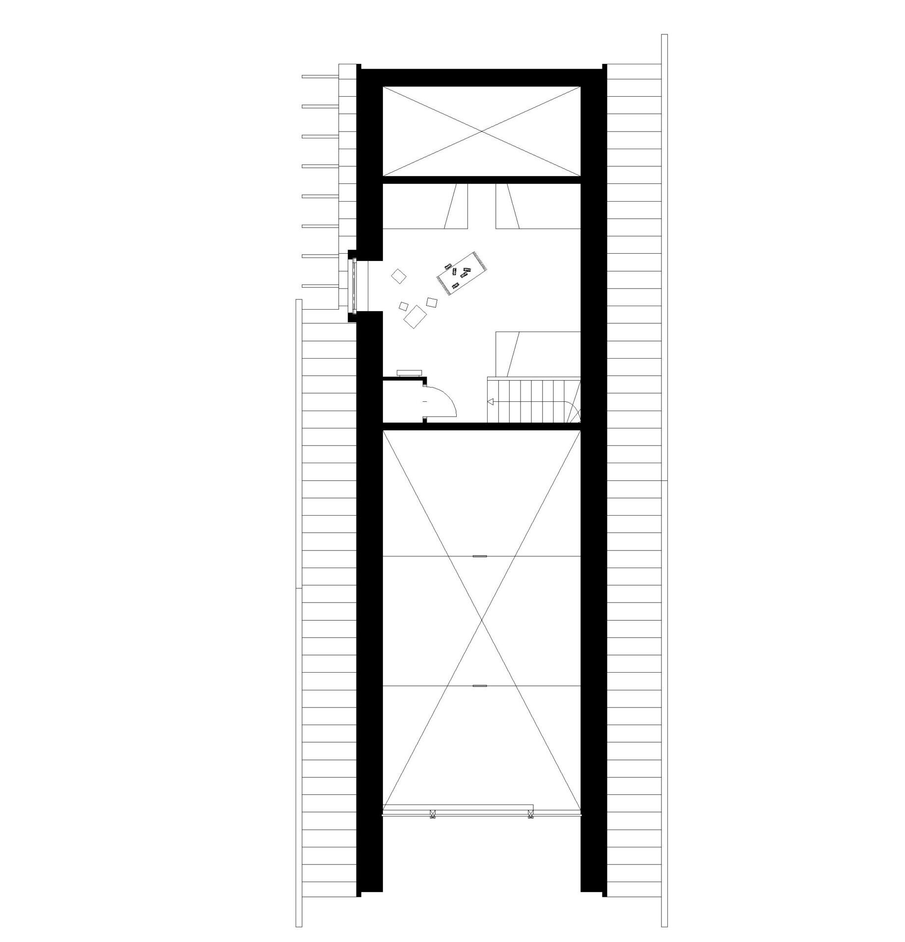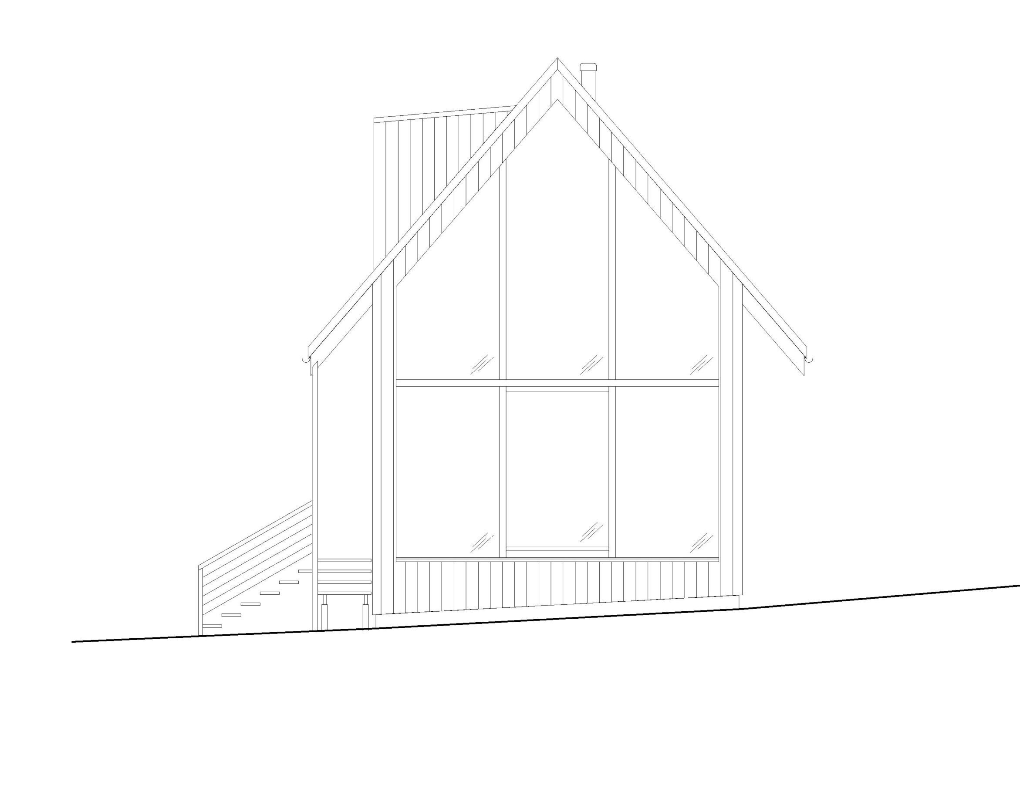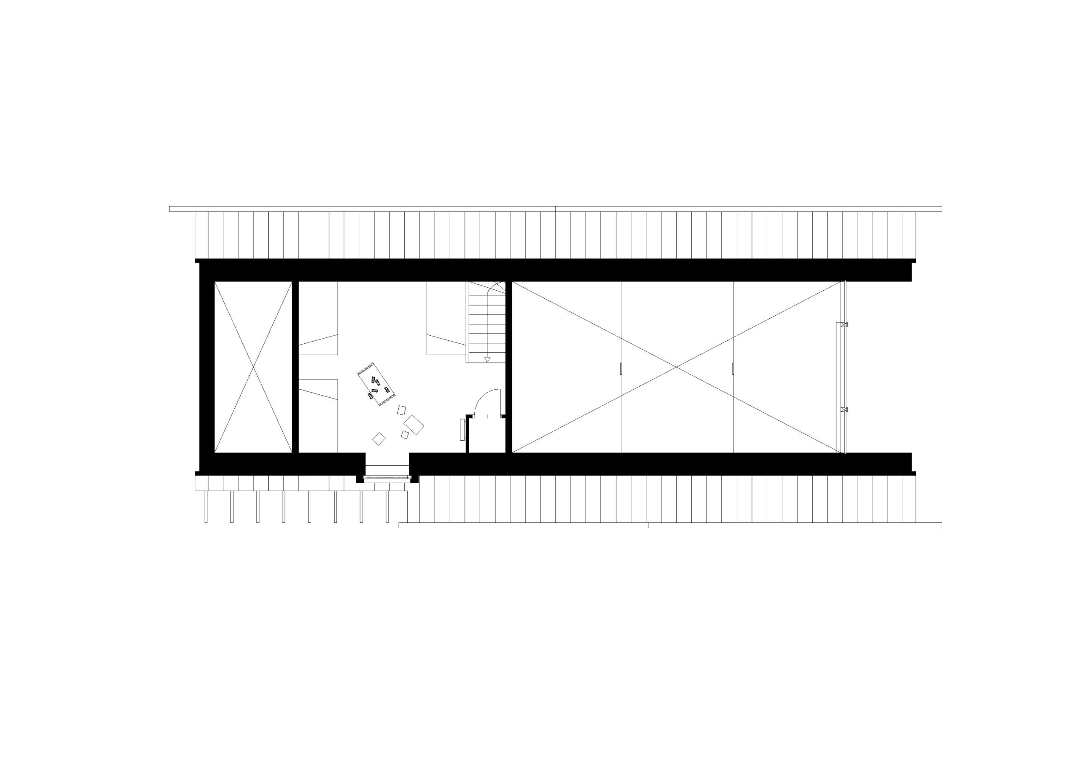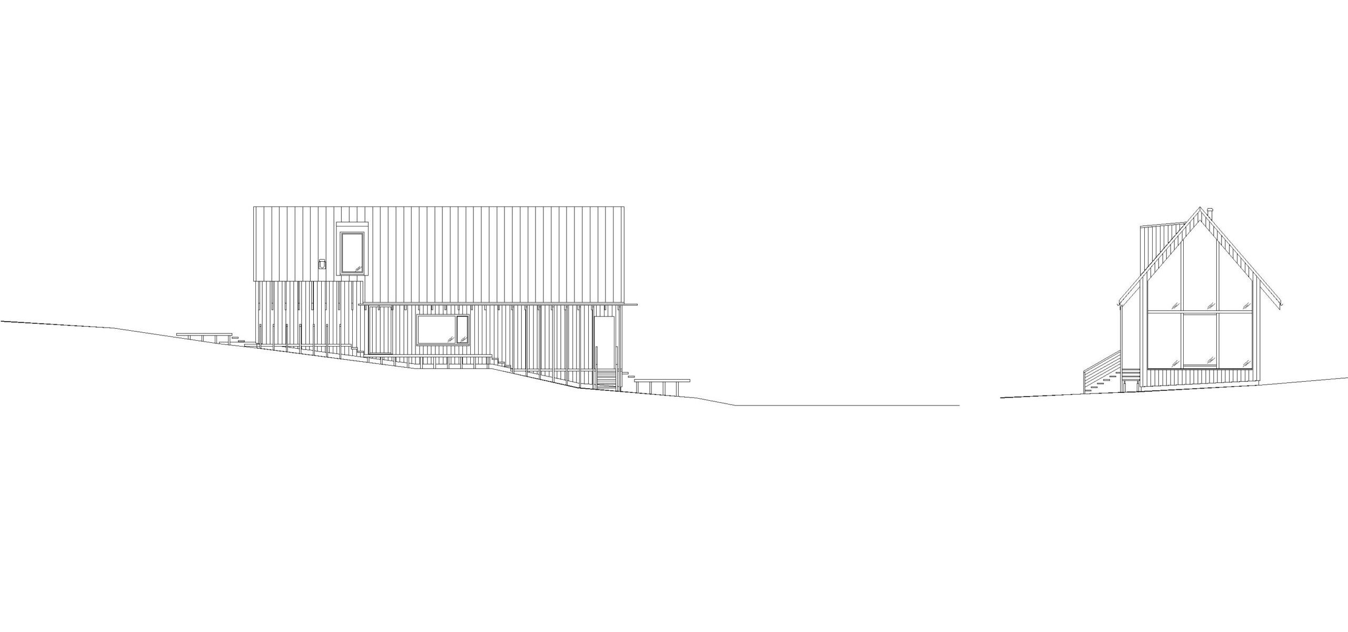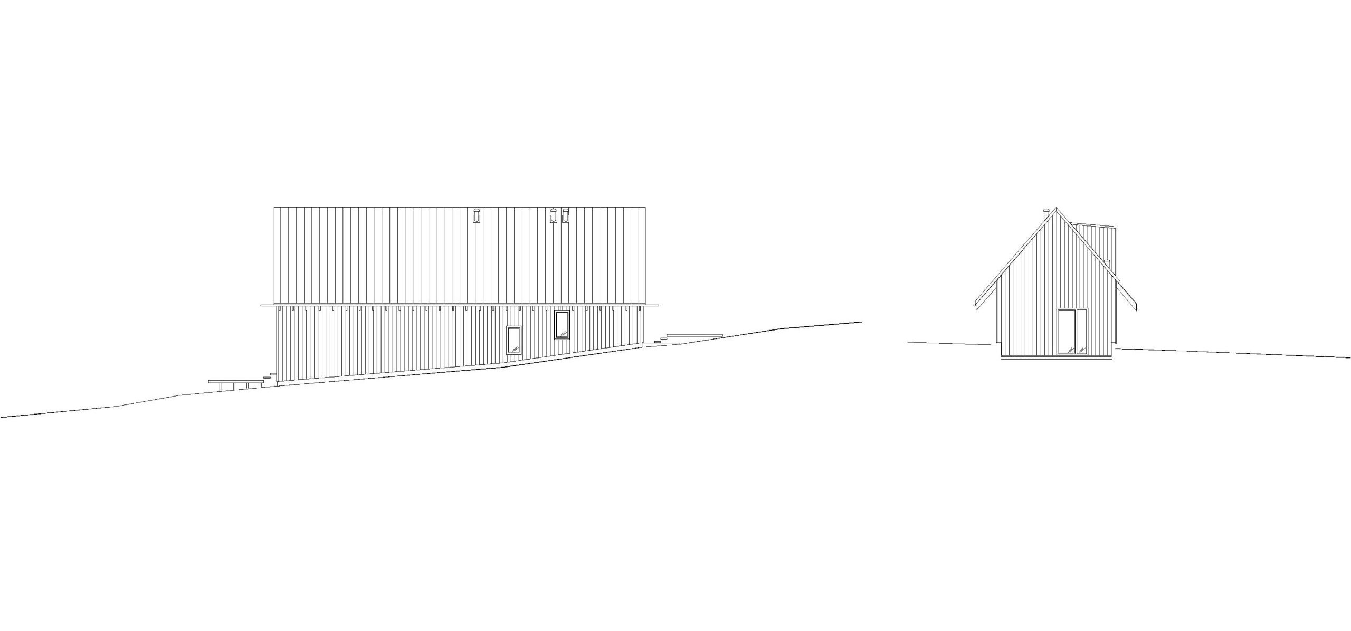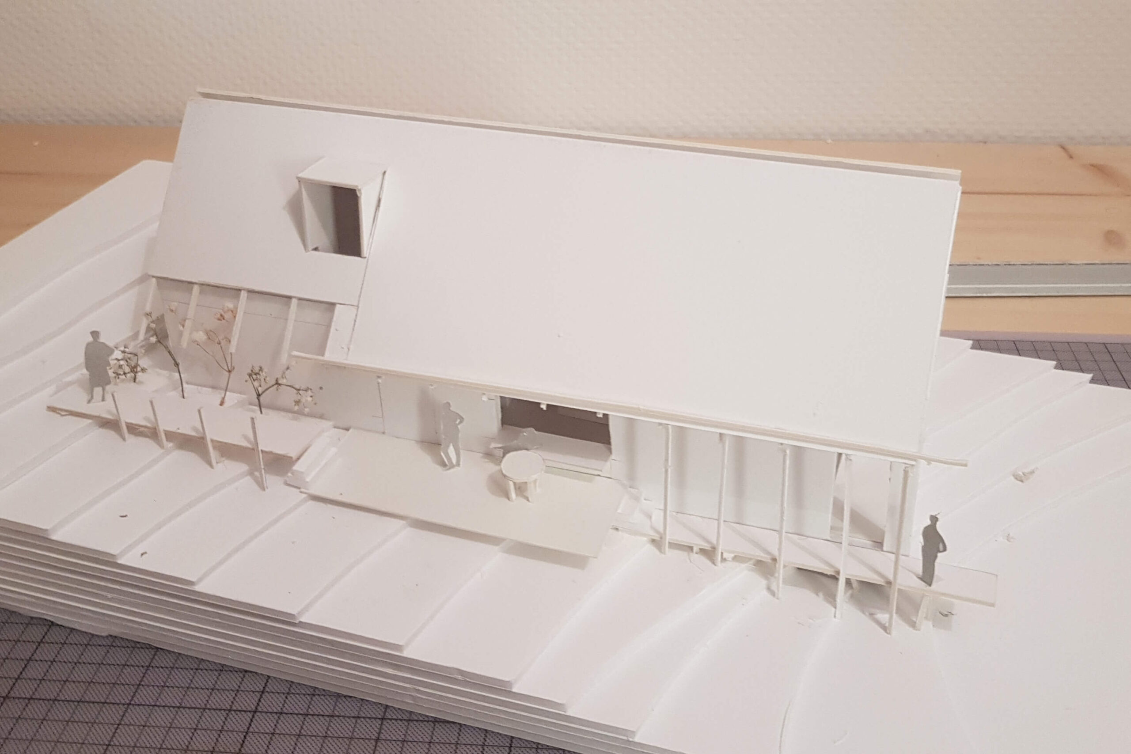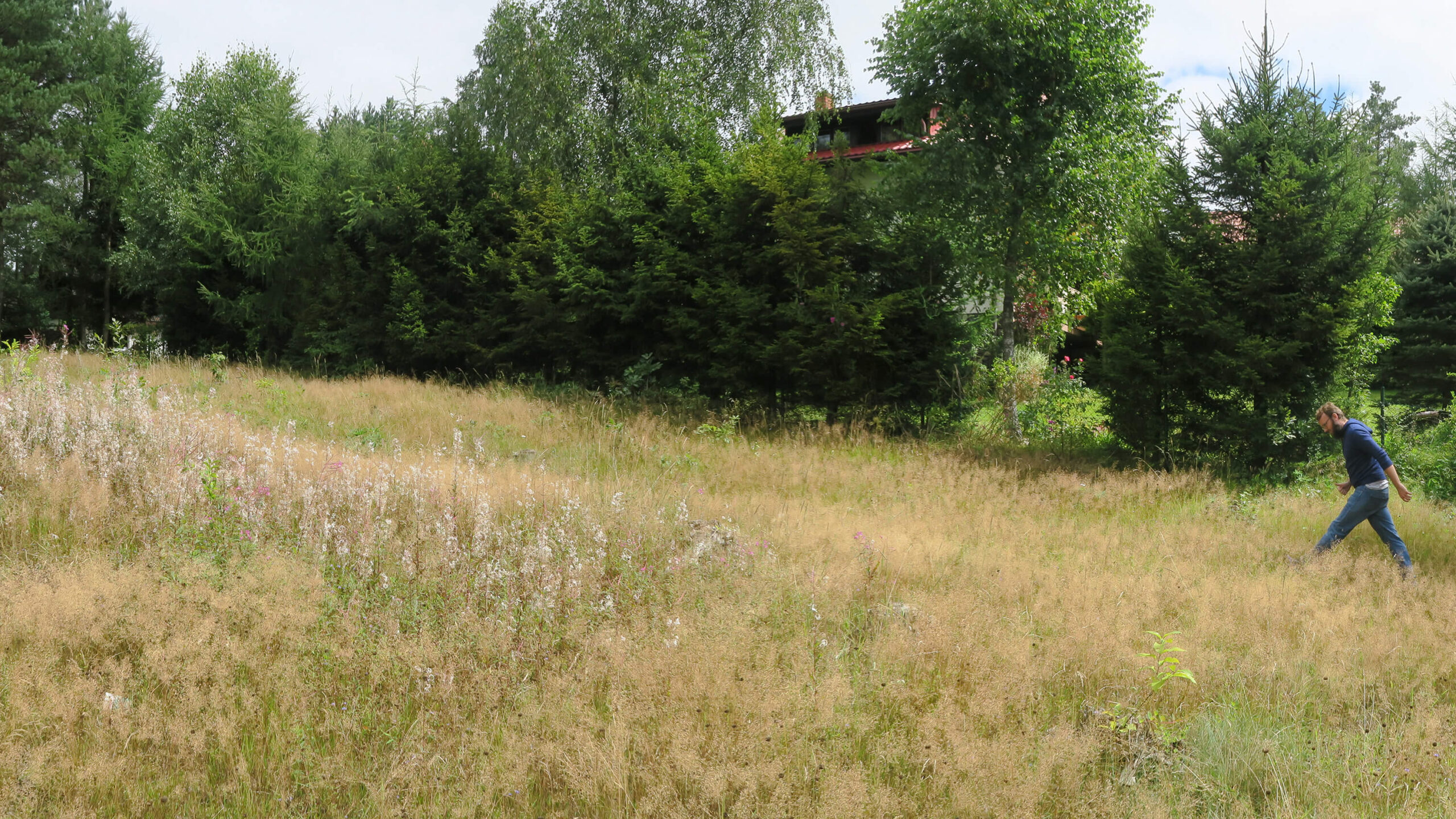
współpraca z arch. Thomasem Lecourt
SULĘCZYNO
INWESTYCJA: DOM LETNISKOWY
ZAKRES: projekt budowlany
LOKALIZACJA: KASZUBY
ROK PROJEKTU: 2019
POWIERZCHNIA: 86 m² powierzchni netto
RODZAJ KONSTRUKCJI: KONSTRUCKJA DREWNIANA
ZDJĘCIE MAKIETY DZIĘKI UPRZEJMOŚCI THOMASA LECOURT
Z Thomasem oraz jego żoną Agathe poznałam się w 2016 roku, kiedy odwiedzali swoją działkę w okolicach Sulęczyna i zaprosili mnie, abym do nich dołączyła. W 2018 roku zaproponowali mi rolę architekta wspierającego, obejmującą pomoc w przeprowadzeniu formalności administracyjnych w Polsce, dostosowanie koncepcji architektonicznej do obowiązujących przepisów oraz poszukiwanie odpowiednich wykonawców.
Dom zlokalizowany jest na stromej działce opadającej w kierunku jeziora. Zaproponowana bryła jest wąska i wydłużona, z pełni przeszkloną elewacją szczytową skierowaną w stronę leśnego wąwozu prowadzącego do wody. Projekt w sposób subtelny wpisuje budynek w ukształtowanie terenu, pozostawiając naturalny krajobraz w możliwie nienaruszonym stanie.
Integralną częścią projektu są drewniane tarasy rozciągające się wzdłuż elewacji północno-zachodniej i stopniowo opadające zgodnie ze spadkiem terenu. Projekt charakteryzuje się czytelnym układem funkcjonalnym oraz dopracowanymi detalami architektonicznymi.
Projekt rozwijany był w ścisłej współpracy z potencjalnymi wykonawcami, co miało na celu optymalizację procesu budowy, ograniczenie kosztów oraz zapewnienie, że detale architektoniczne – szczególnie istotne dla obojga architektów – zostaną właściwie zrozumiane i zrealizowane.
Ostatecznie szacowany koszt realizacji przekroczył pierwotne założenia Inwestora, w związku z czym nie doszło do budowy.
