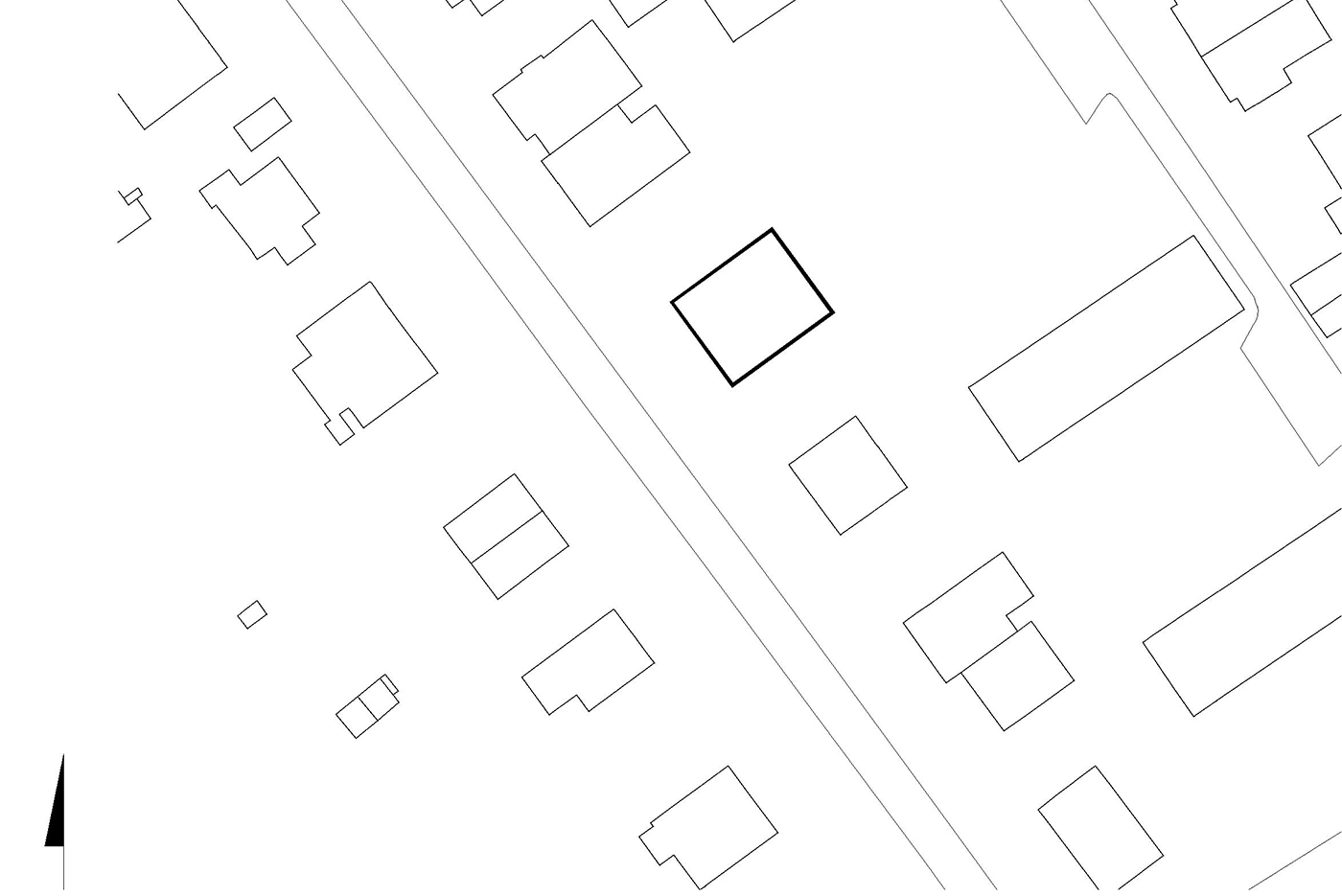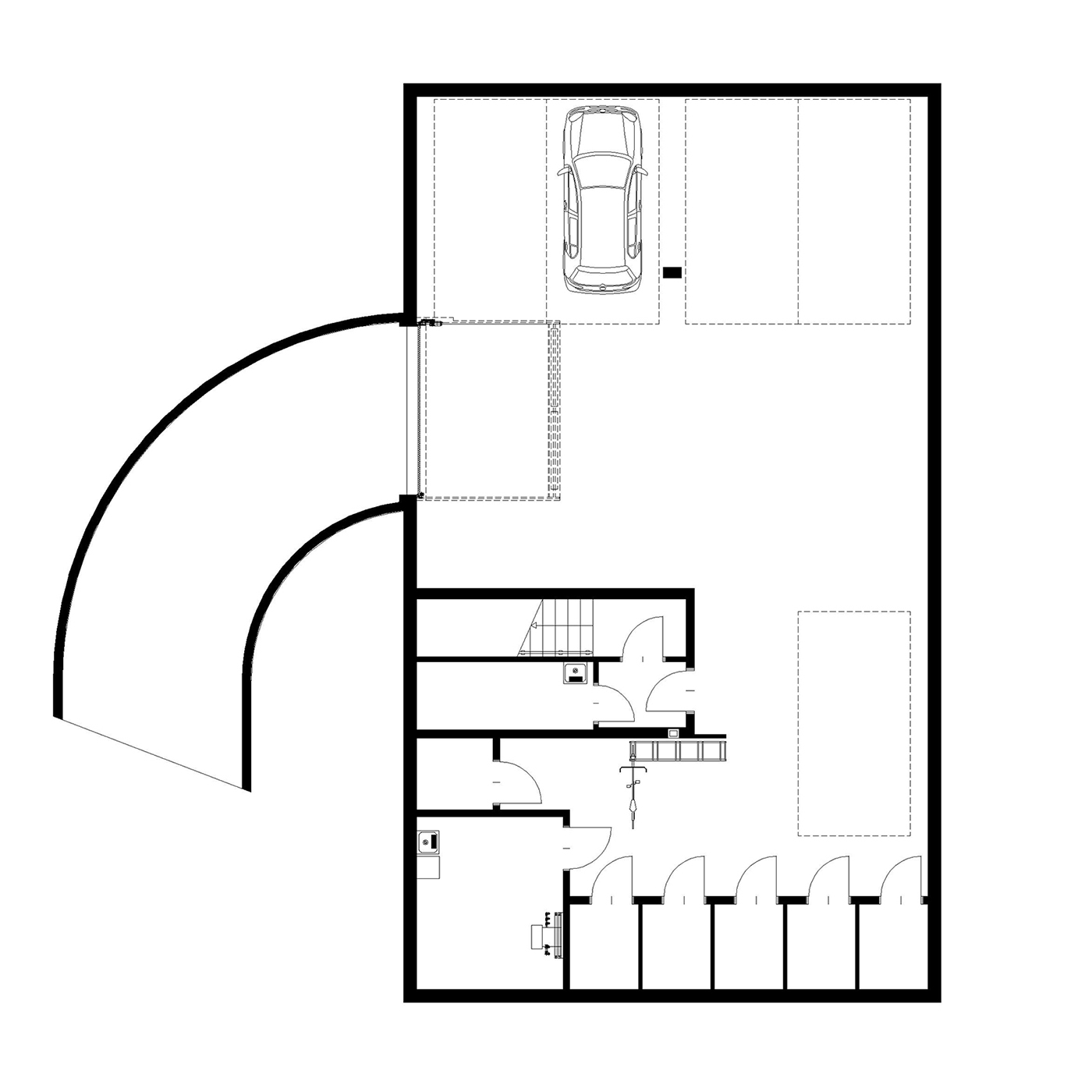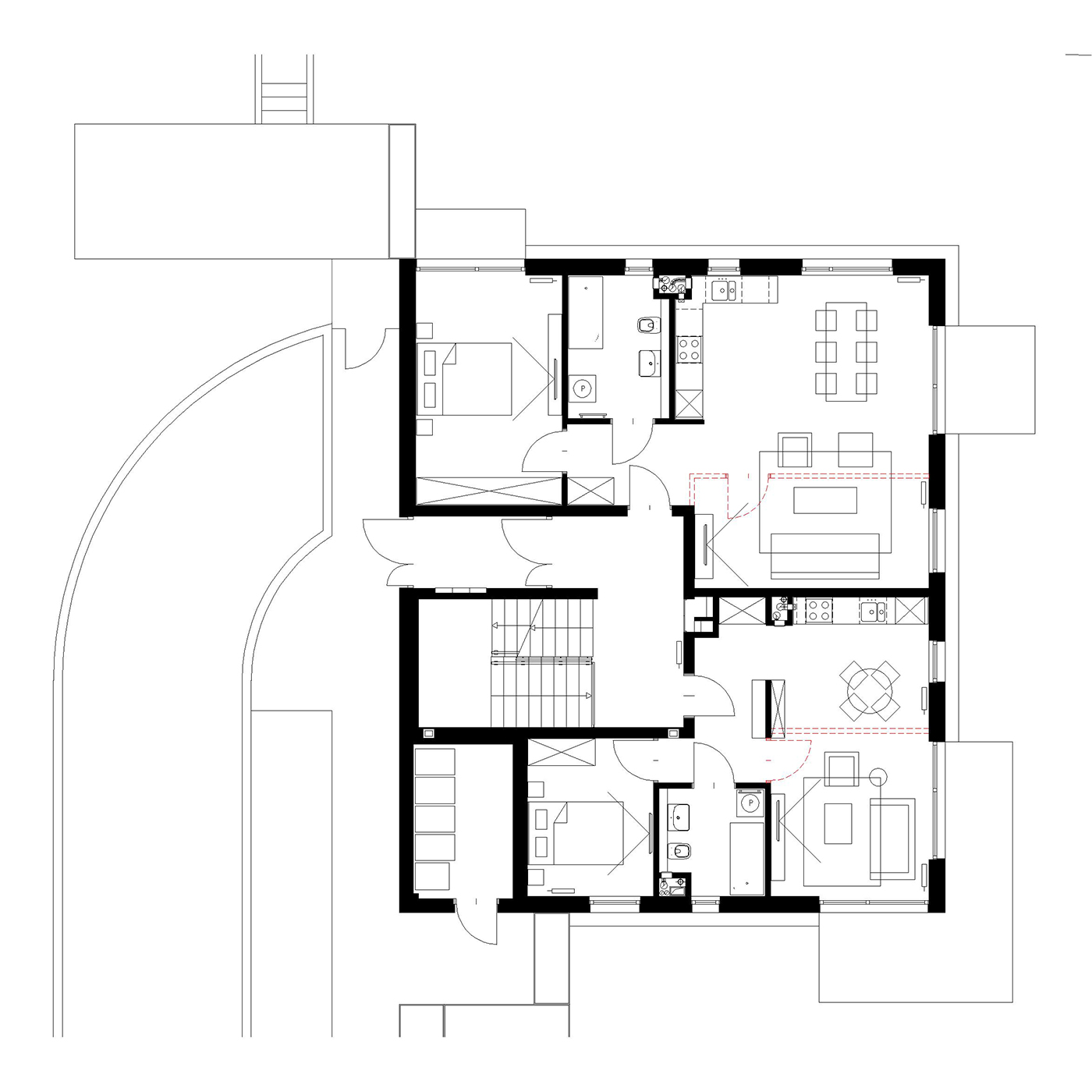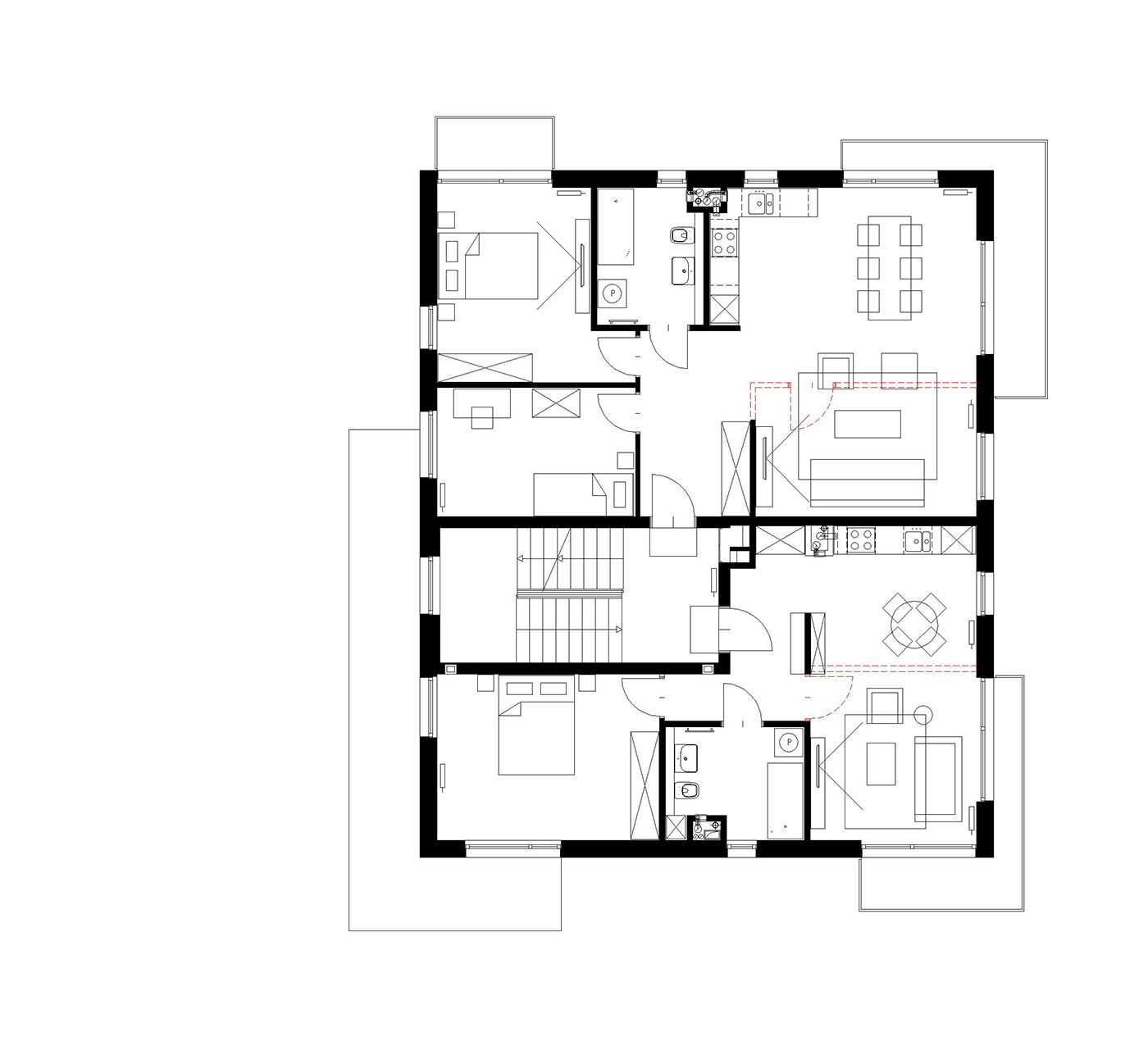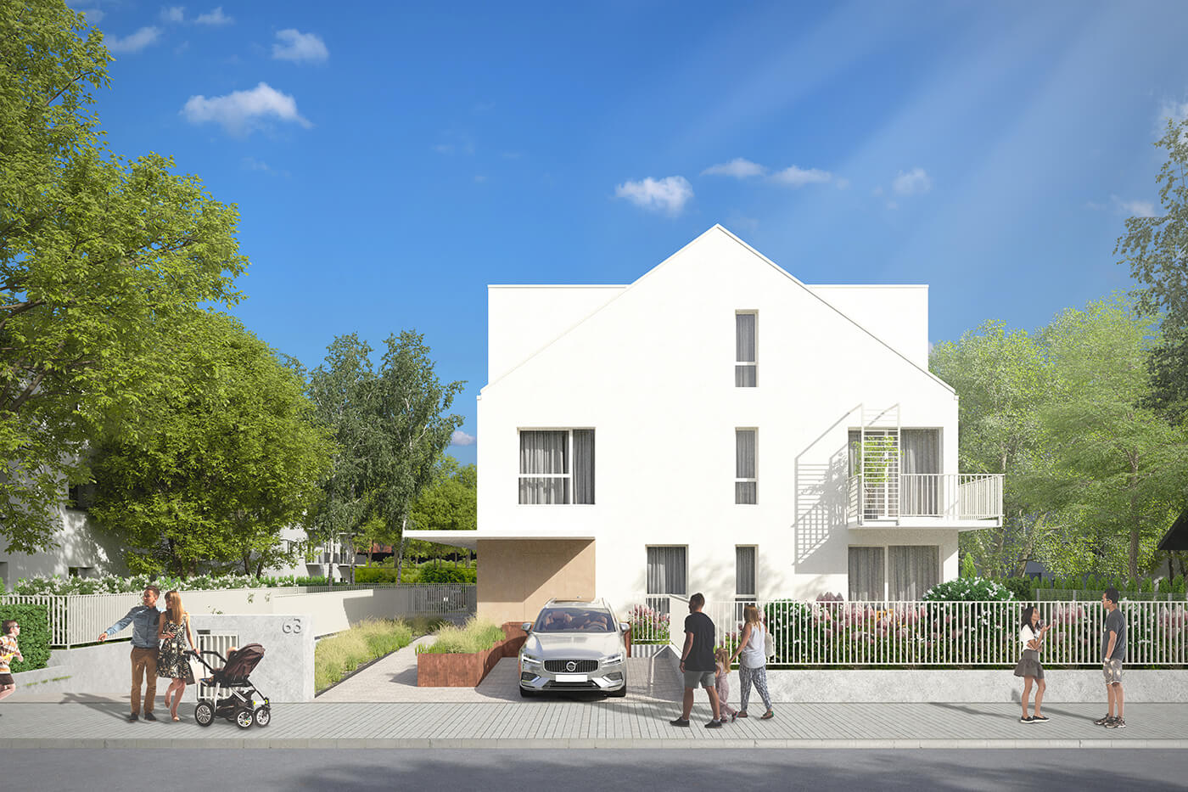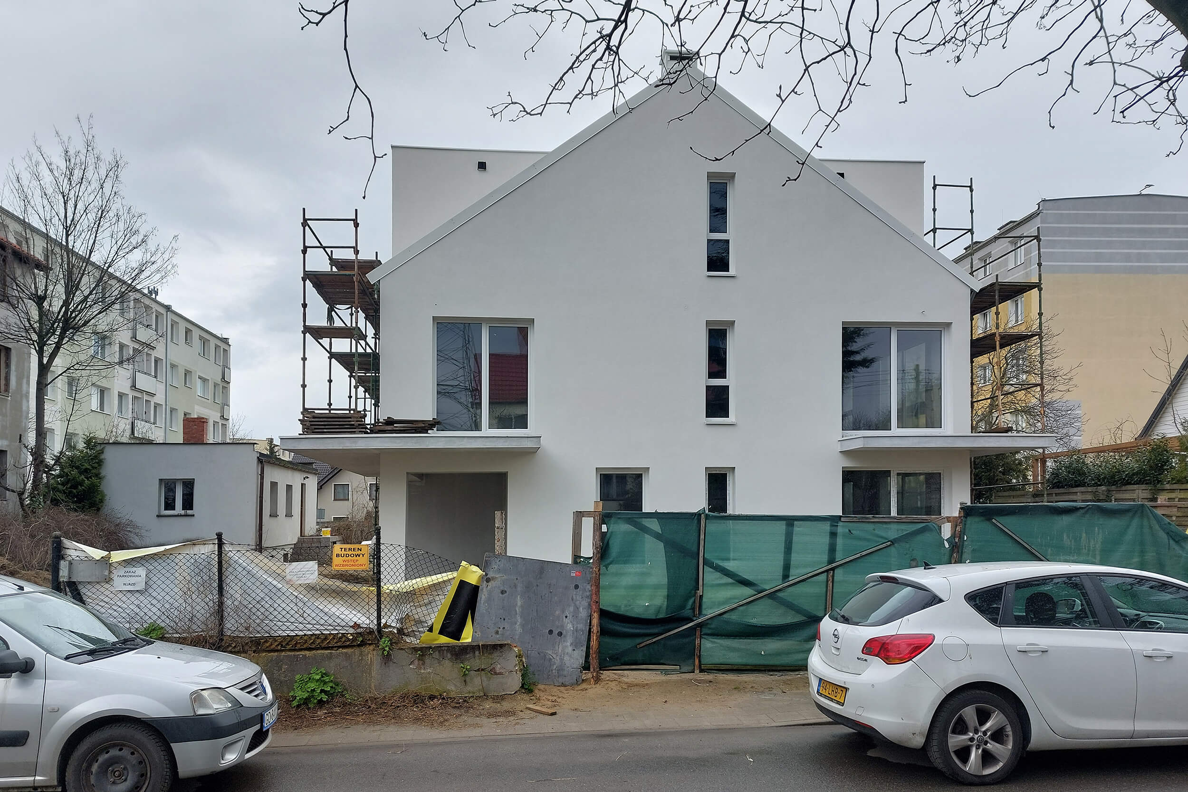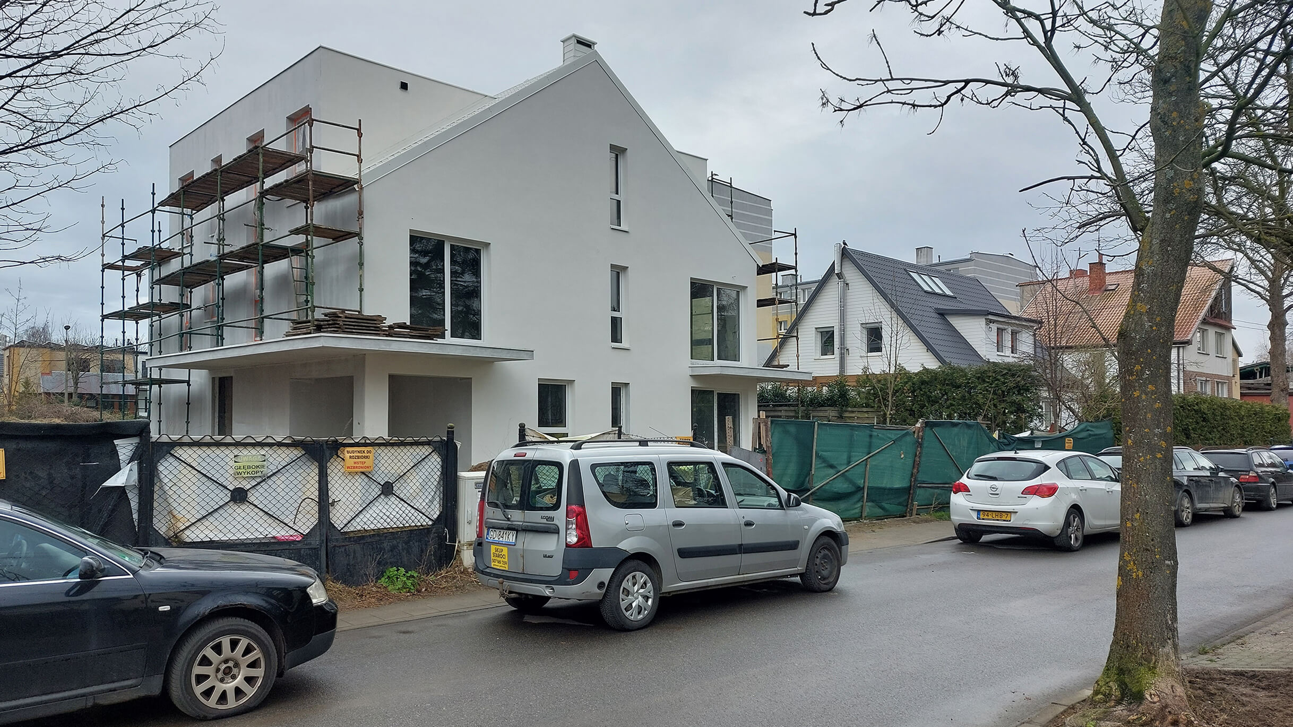
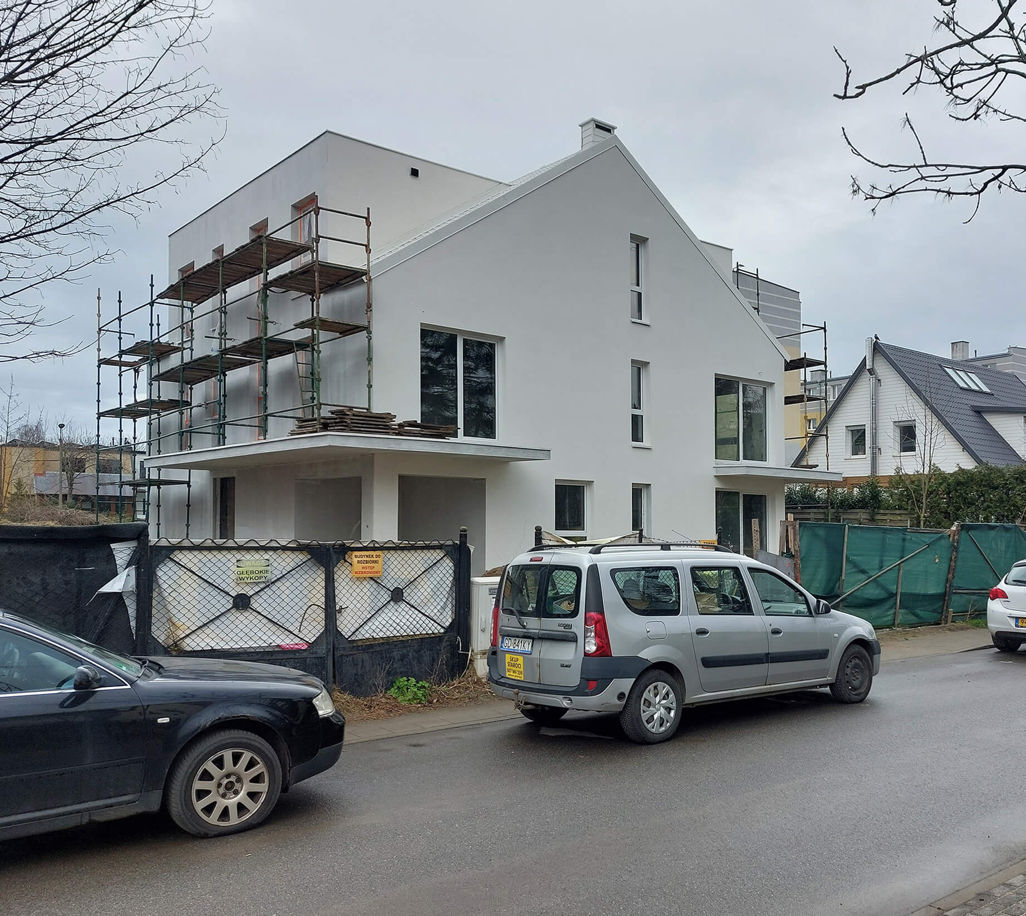
SŁUPSKA
INWESTYCJA: Dom mieszkalny wielorodzinny
ZAKRES: projekt koncepcyjny, projekt budowlany, projekt wykonawczy
LOKALIZACJA: Gdańsk
ROK PROJEKTU: 2019/2020
ROK REALIZACJI: w trakcie
POWIERZCHNIA: 636,95 m² powierzchni netto
RODZAJ KONSTRUKCJI: konstrukcja murowo-żelbetowa, dach drewniany
WIZUALIZACJA FRONTOWA DZIĘKI UPRZEJMOŚCI ADRIANA KROPKOWSKIEGO
Projekt to niewielki budynek mieszkalny wielorodzinny, plomba miejska, zlokalizowany na działce zabudowanej wcześniej domem jednorodzinnym oraz wolnostojącym garażem. Istniejące budynki zostały przewidziane do rozbiórki. Nowy obiekt mieści pięć mieszkań oraz sześć miejsc parkingowych – pięć w garażu podziemnym i jedno miejsce naziemne.
Sąsiedztwo inwestycji jest chaotyczne. Charakteryzuje się dużą różnorodnością skali, formy oraz standardu wykończenia. Ze względu na brak miejscowego planu zagospodarowania przestrzennego, projekt realizowany był w oparciu o konserwatywne warunki zabudowy wydane przez Miasto Gdańsk, co znacząco ograniczyło swobodę kształtowania bryły. W odpowiedzi na ten kontekst, przyjęto strategię architektoniczną opartą na czytelnej powściągliwej formie, w której tożsamość obiektu budowana jest przede wszystkim poprzez kolor i materiały.
Elewacje budynku zaprojektowano w jednolitej, białej kolorystyce, obejmującej również stolarkę okienną, elementy metalowe oraz blachę stalową powlekaną na dachu. Taki zabieg nadaje obiektowi wyrazistość, jednocześnie porządkując i odświeżając przestrzeń sąsiedztwa. Jedynie dojście do głównego wejścia zostało podkreślone subtelnym beżowym kolorem, pełniącym funkcję naprowadzającą.
W budynku zaprojektowano dwa mieszkania na parterze, dwa na pierwszym piętrze oraz jedno większe mieszkanie na poziomie poddasza. Ze względu na bliskość dynamicznie rozwijającego się centrum biurowego w Gdańsku Oliwie oraz głównego kampusu Uniwersytetu Gdańskiego, układy mieszkań zostały zaprojektowane z myślą o elastyczności i atrakcyjności inwestycyjnej. Wszystkie mniejsze lokale umożliwiają wariantowe przekształcenie układu funkcjonalnego – wydzielenie kuchni z jadalnią oraz utworzenie dodatkowej sypialni z części dziennej. Każde mieszkanie posiada komfortowy balkon, a mieszkańcy mają do dyspozycji niewielką wspólną strefę rekreacyjną, zlokalizowaną w cichej, zielonej części działki.
Projekt został sprzedany przez pierwotnego Inwestora wraz z działką deweloperowi. Niestety, inwestycja nie została zrealizowana przez dewelopera zgodnie z założeniami projektowymi. Deweloper wprowadził m.in. zmiany do kolorystyki i projektu zagospodarowania terenu.
