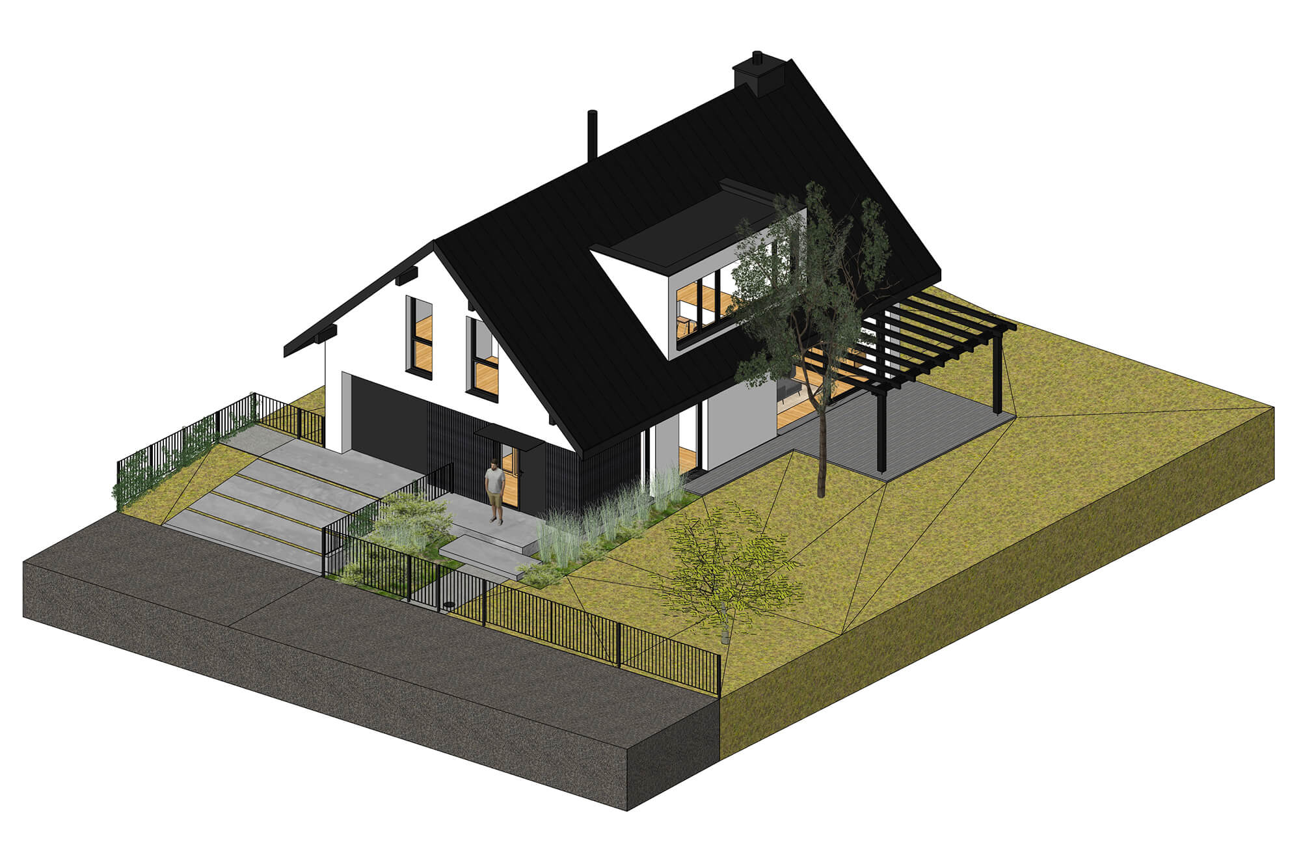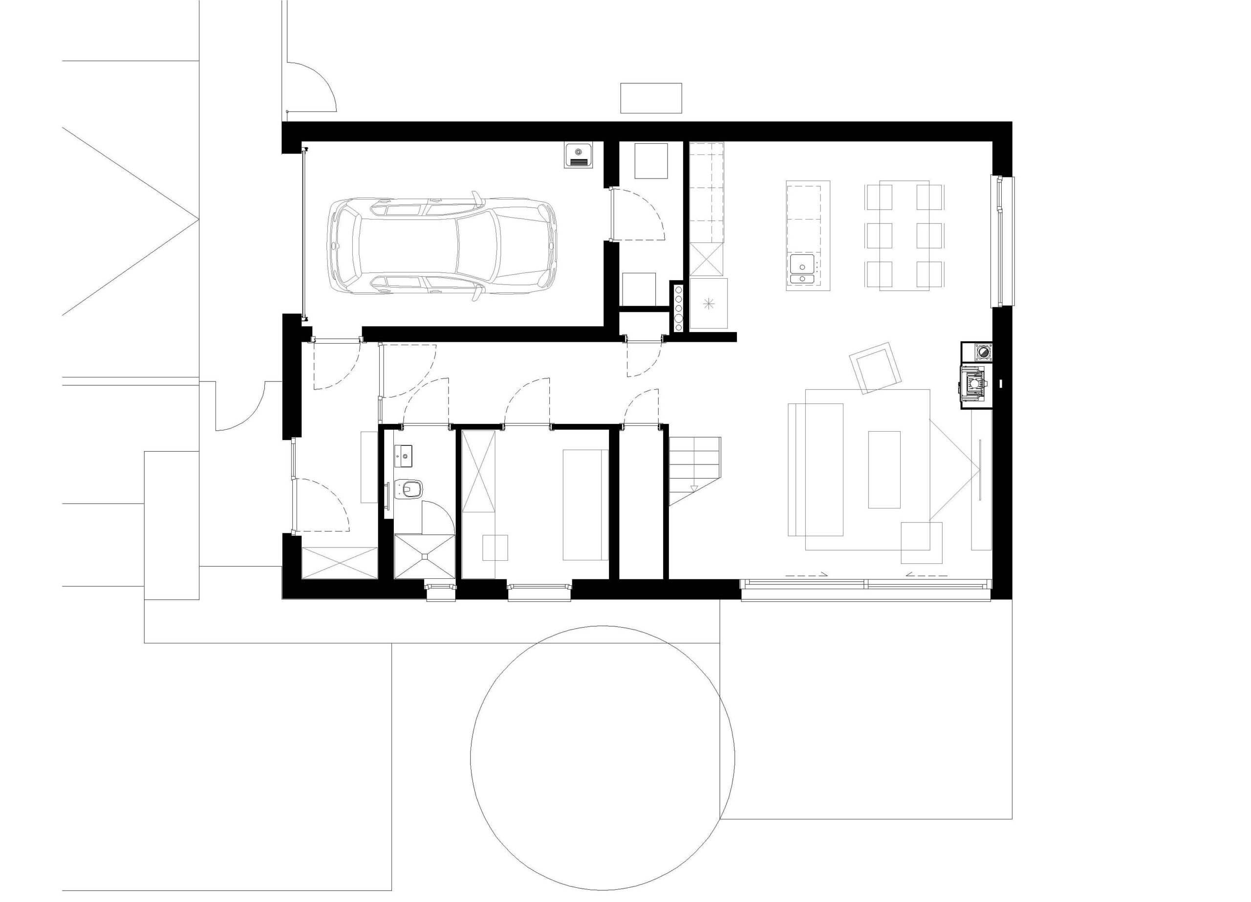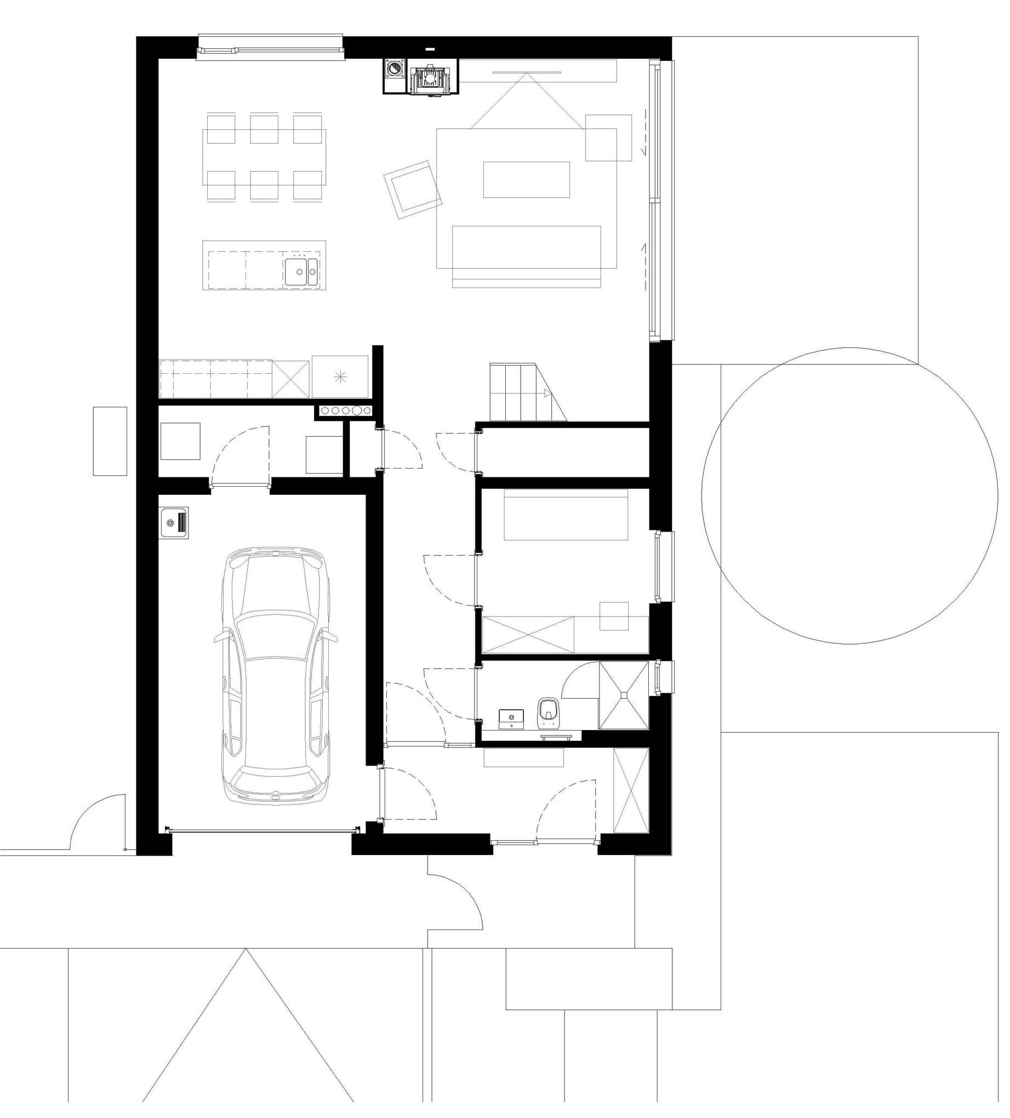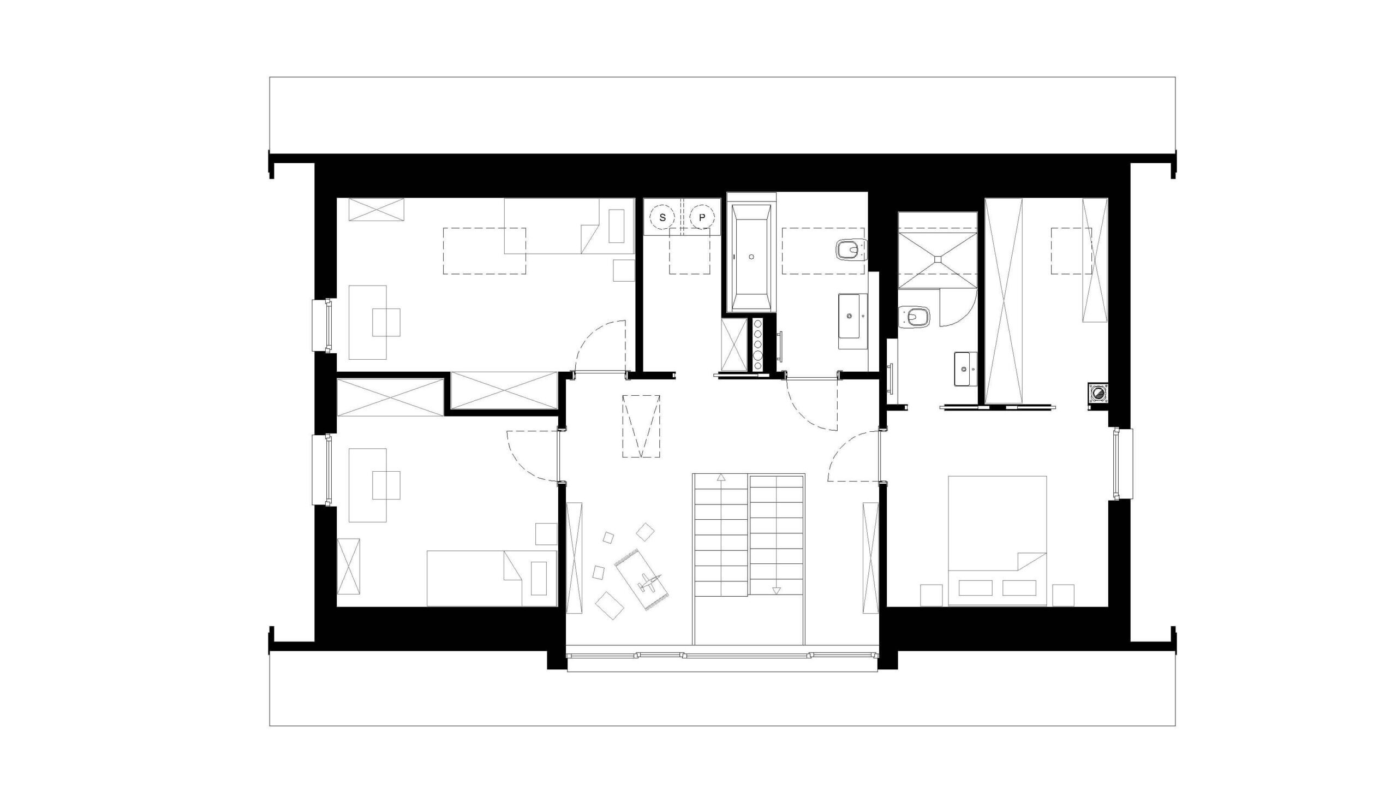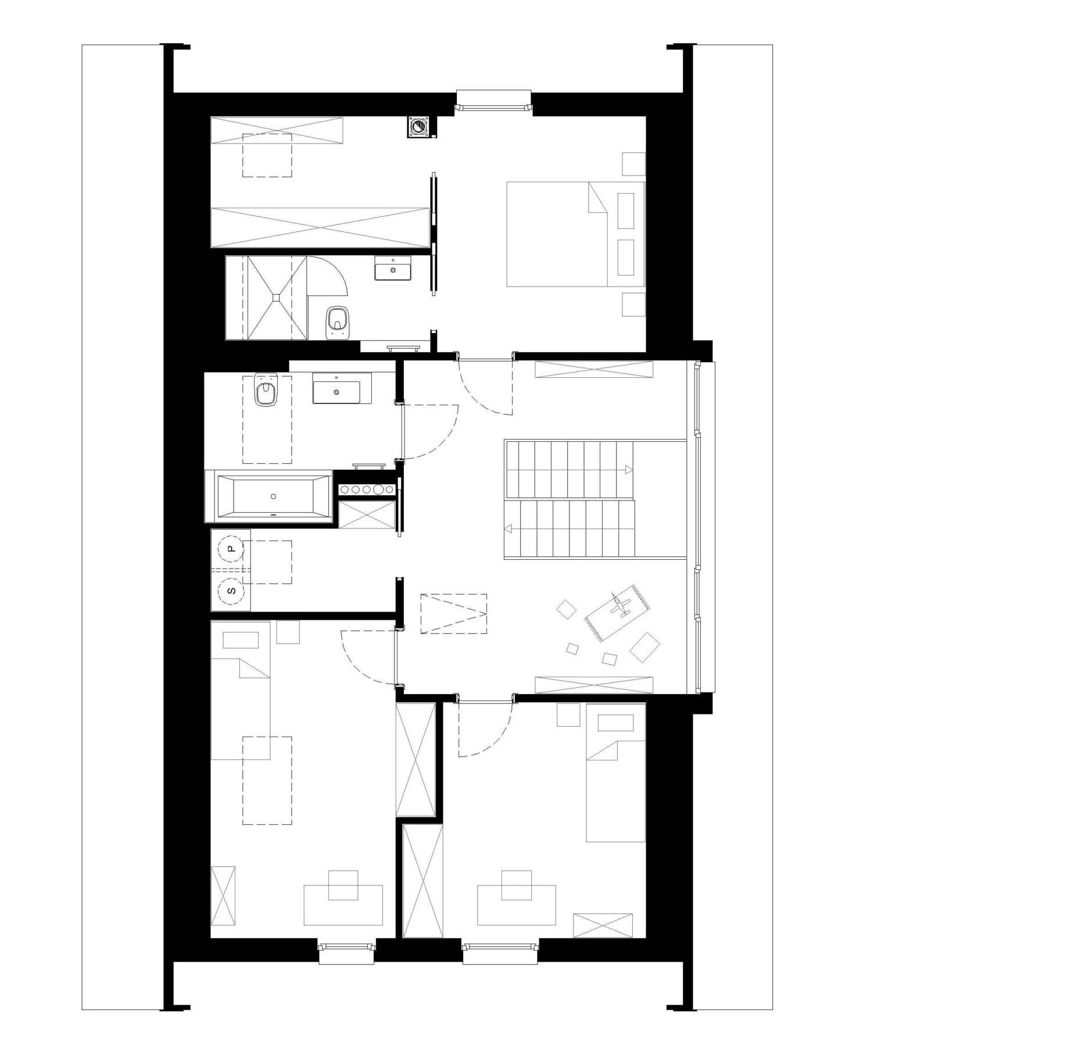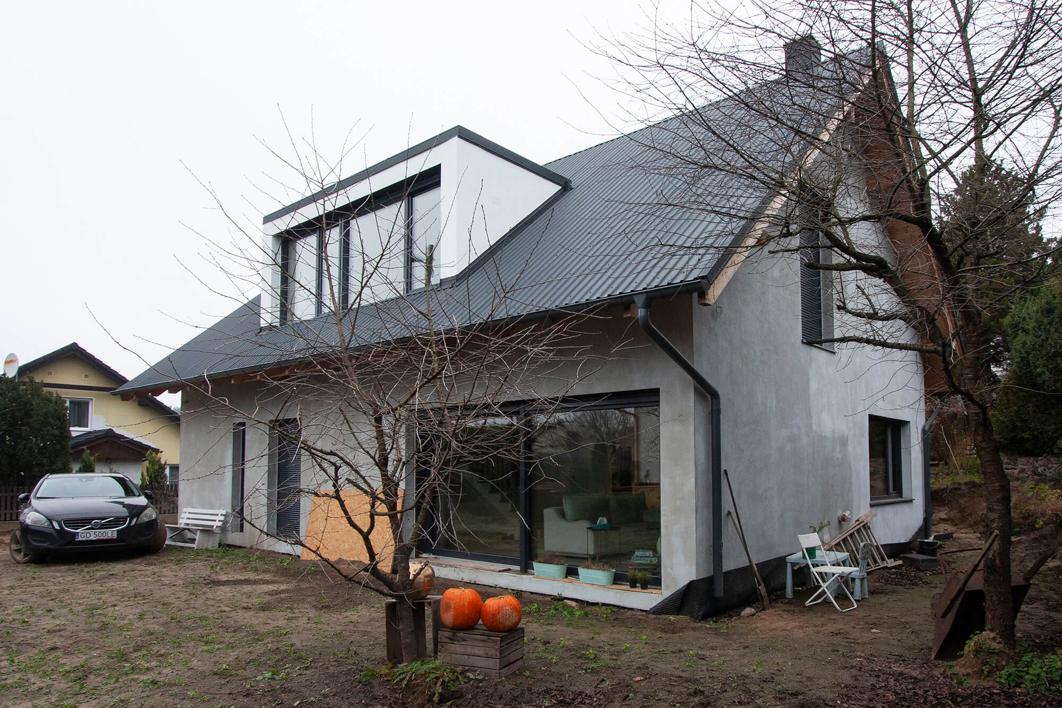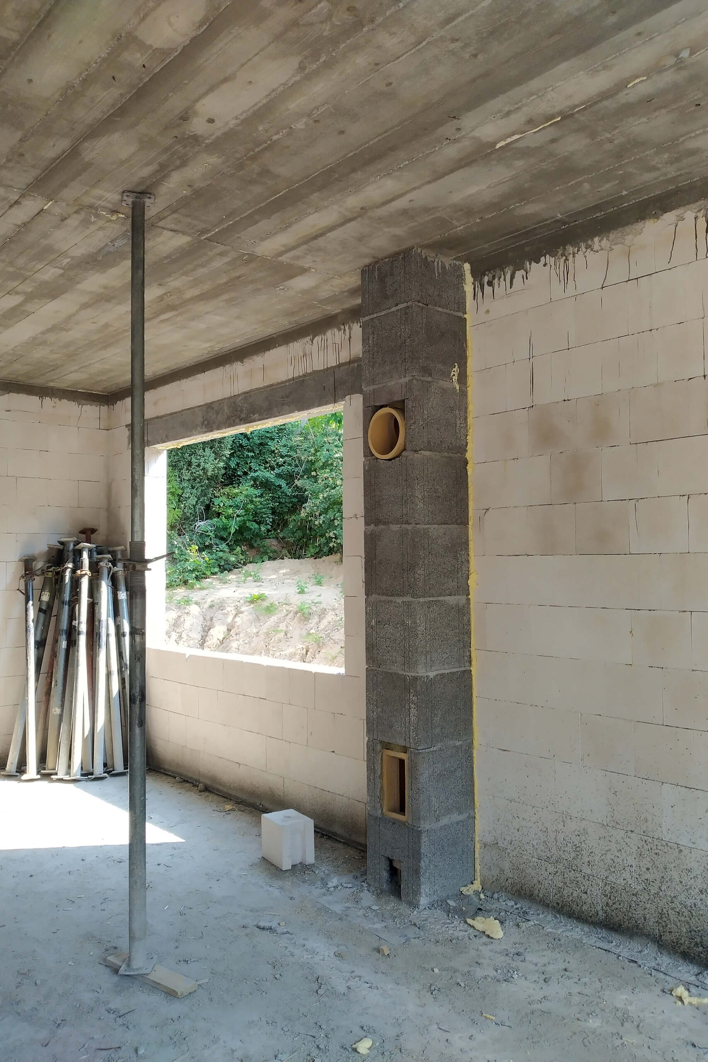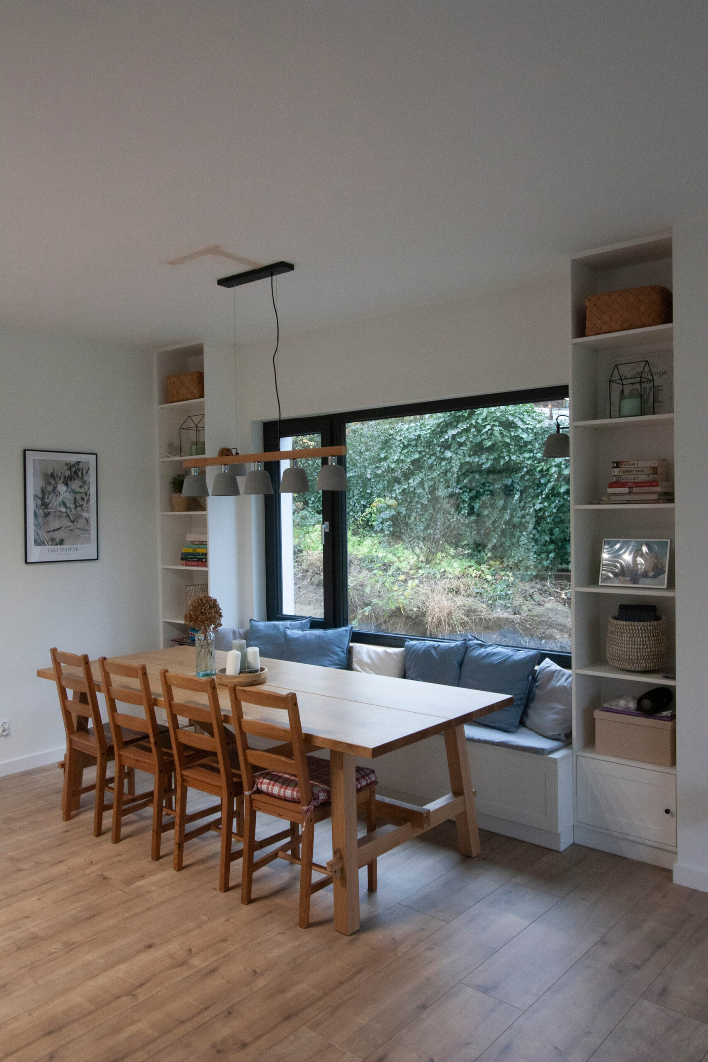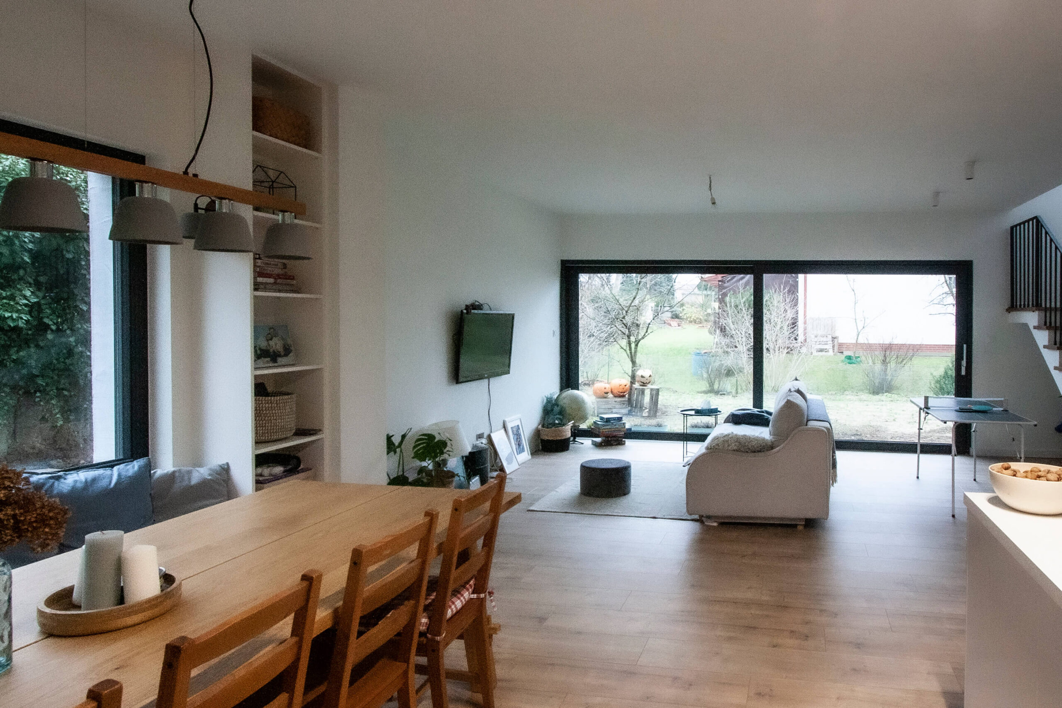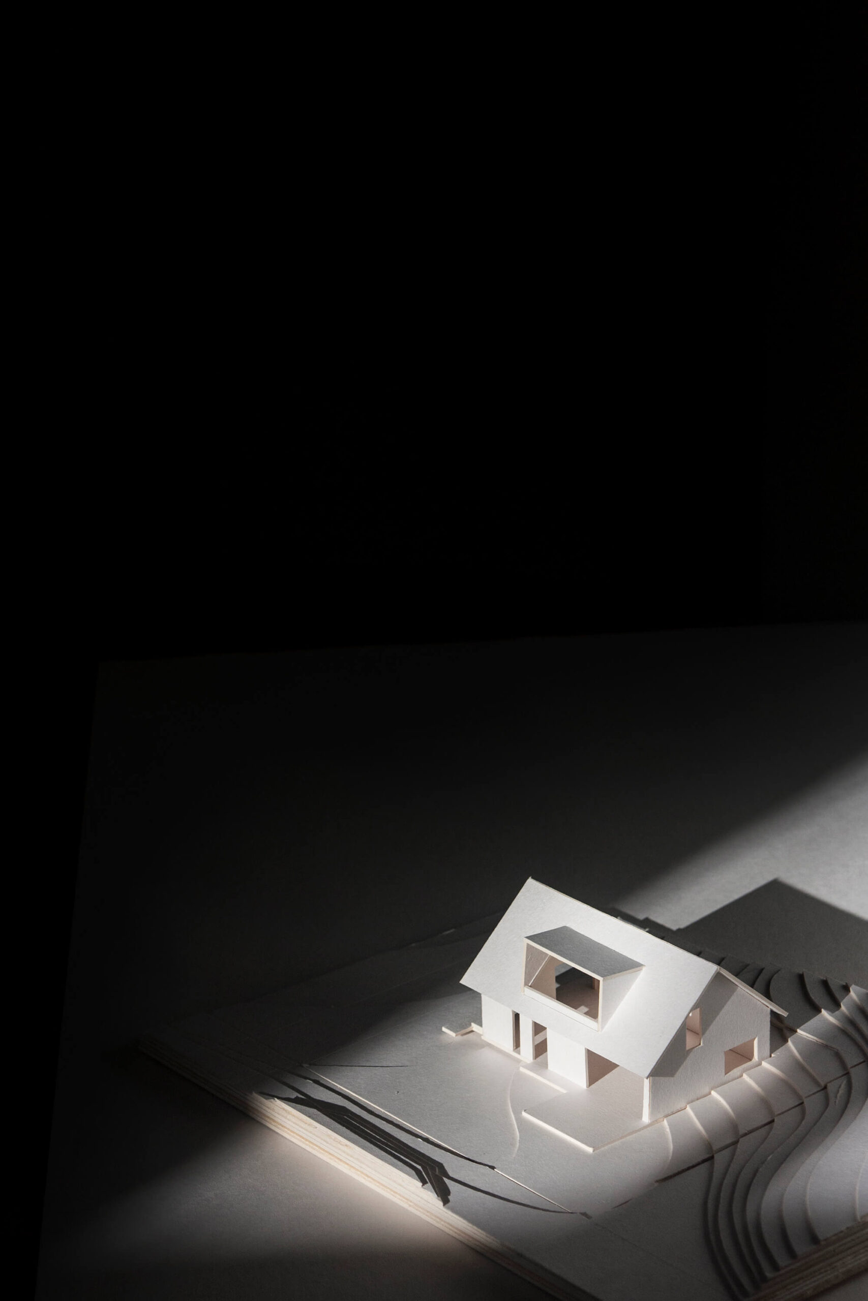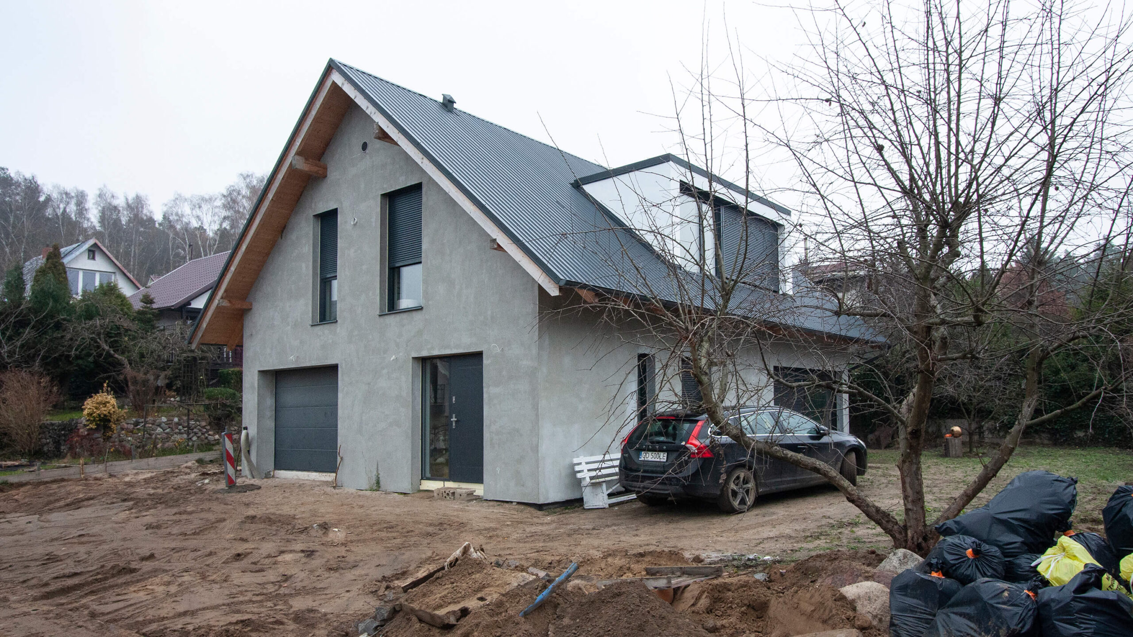
OTOMIN
INWESTYCJA: Budowa budynku mieszkalnego jednorodzinnego z wbudowanym garażem
ZAKRES: projekt koncepcyjny, projekt budowlany
LOKALIZACJA: okolice Gdańska
ROK PROJEKTU: 2020
ROK REALIZACJI: 2021 (budynek), zagospodarowanie terenu w trakcie
POWIERZCHNIA: 170 m² powierzchni netto (z uwzględnieniem garażu)
RODZAJ KONSTRUKCJI: konstrukcja murowo-żelbetowa, dach drewniany
Działka znajduje się na terenie dawnych ogródków działkowych w pobliżu Gdańska. Pięknie położona, w bliskim sąsiedztwie lasu i popularnych terenów rekreacyjnych, okolica znajduje się obecnie w fazie transformacji. Część działek wciąż zajmują niewielkie domki letniskowe z drugiej połowy XX w., podczas gdy na innych powstały i powstają znacznie większe domy jednorodzinne.
Działka ma 462 m2. Miejscowy plan zagospodarowania przestrzennego dopuszczał maksymalną powierzchnię zabudowy budynkami wielkości 25% powierzchni działki oraz wymagał powierzchni biologicznie czynnej na poziomie co najmniej 60% powierzchni działki. Plan zawężał również formy zabudowy do form tradycyjnych – z dwuspadowymi dachami i wysuniętymi okapami.
Jednym z pierwszych wyzwań było zapewnienie na działce wystarczającej liczby miejsc parkingowych bez ograniczania powierzchni ogrodu od strony południowej. Działka posiada bardzo wąski dojazd bez możliwości parkowania w najbliższej okolicy, a Inwestorzy posiadali dwa samochody i oczekiwali dwóch dodatkowych miejsc dla gości. Wszystkie cztery miejsca zostały zlokalizowane od frontu – jedno w garażu w bryle budynku, dwa na betonowym podjeździe oraz dodatkowe miejsce do okazjonalnego użytku w ogrodzie, na wyznaczonym obszarze wysypanym żwirem.
Priorytetem było stworzenie niedrogiego, kompaktowego domu, który spełniłby rozbudowaną listę pozostałych życzeń klientów, obejmującą:
- dwie sypialnie dziecięce z odpowiednim doświetleniem i oddzielną łazienką z wanną;
- główną sypialnię z prywatną garderobą i łazienką;
- pokój gościnny na parterze z łatwym dostępem do łazienki z prysznicem;
- otwartą przestrzeń dzienną z głównym blatem kuchennym ukrytym przed wzrokiem osób w salonie;
- pralnię;
- pomieszczenie gospodarcze;
- oraz ocalenie starej jabłoni rosnącej na froncie działki.
Jedyną ekstrawagancją projektu jest zaproponowana przez Nas szeroka na 5 metrów lukarna z widokiem na koronę przyszłego drzewa i niebo na poddaszu. Stworzono tam wspólną przestrzeń wokół klatki schodowej – miejsce dla domowników, które pozwala na zabawę i odpoczynek bez zakłócania aktywności na parterze. Ponieważ duże okno ma ekspozycję południowo-zachodnią, zaproponowano posadzenie przed budynkiem wysokiego drzewa, aby chronić poddasze przed bezpośrednim nasłonecznieniem, a także zapewnić cień i prywatność tarasowi zaprojektowanemu na przedłużeniu przestrzeni dziennej.
