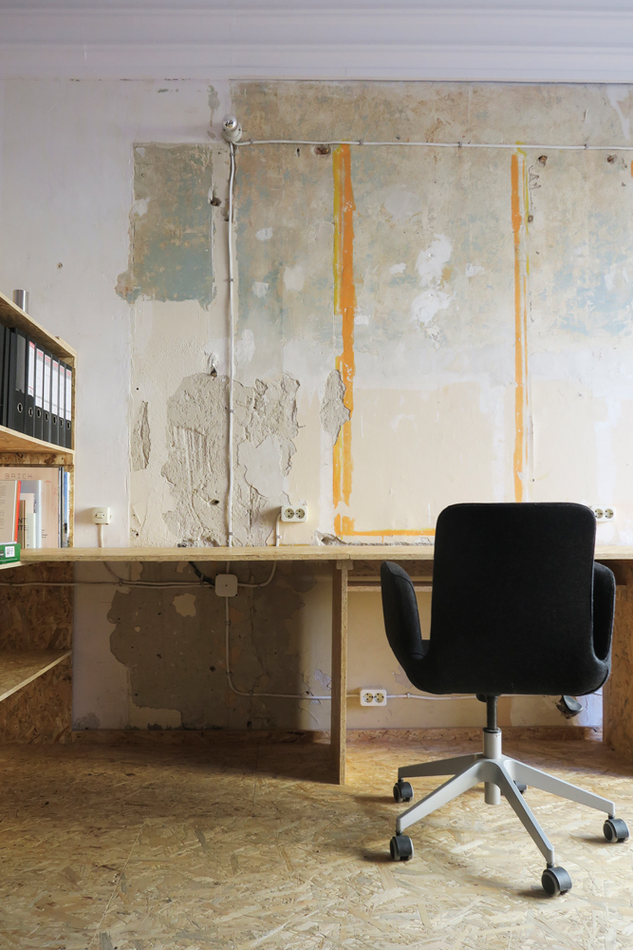
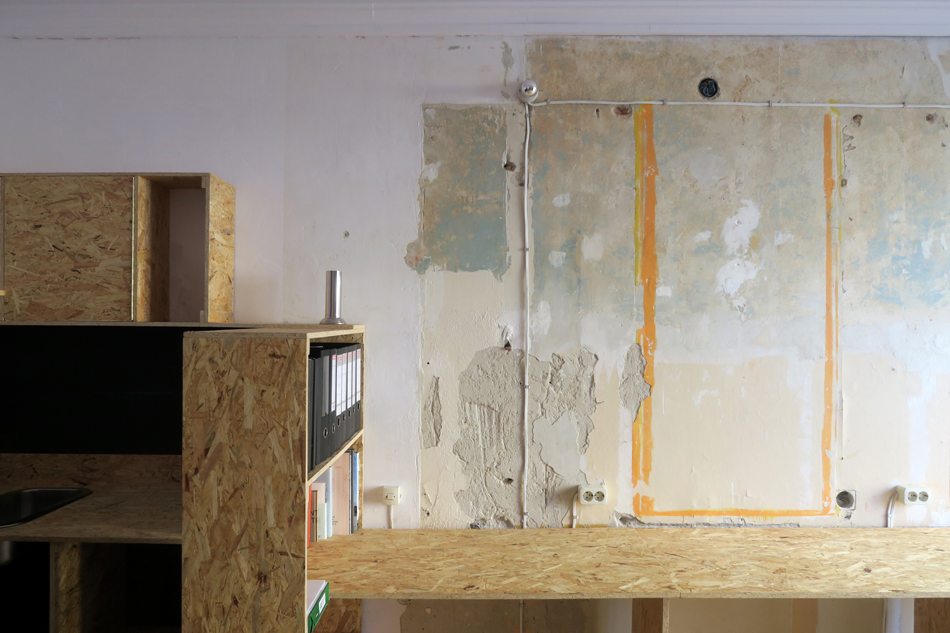
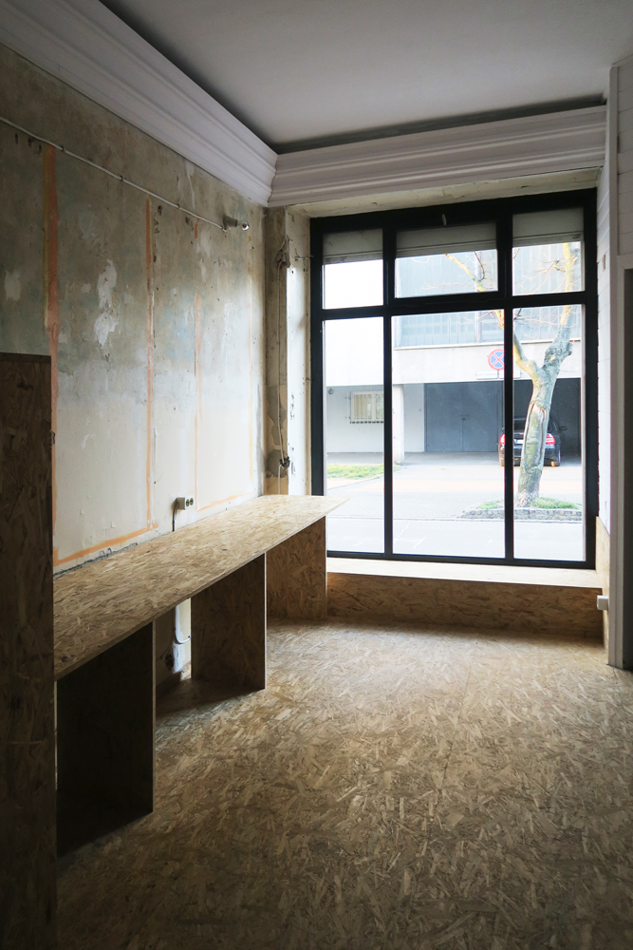
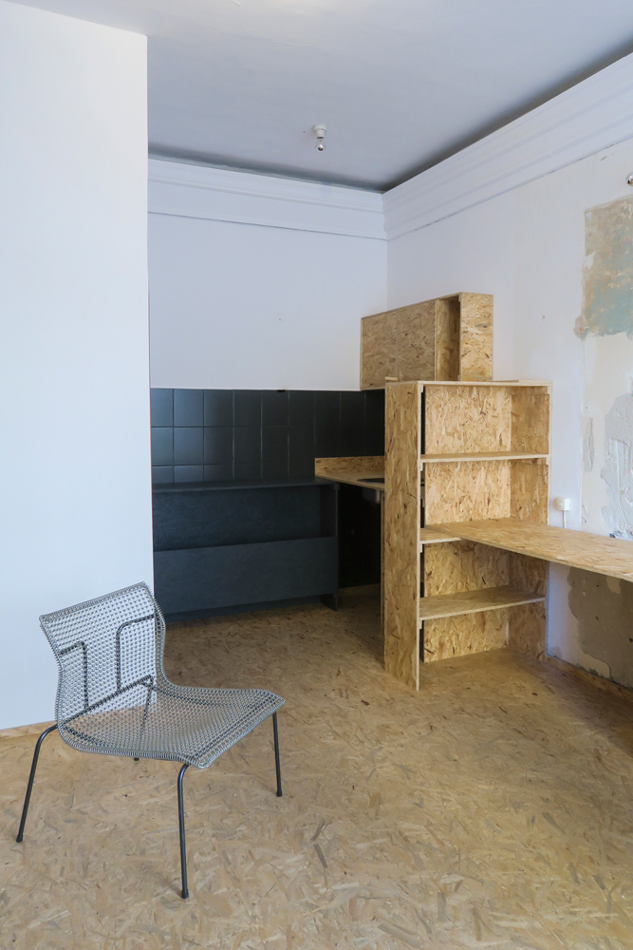
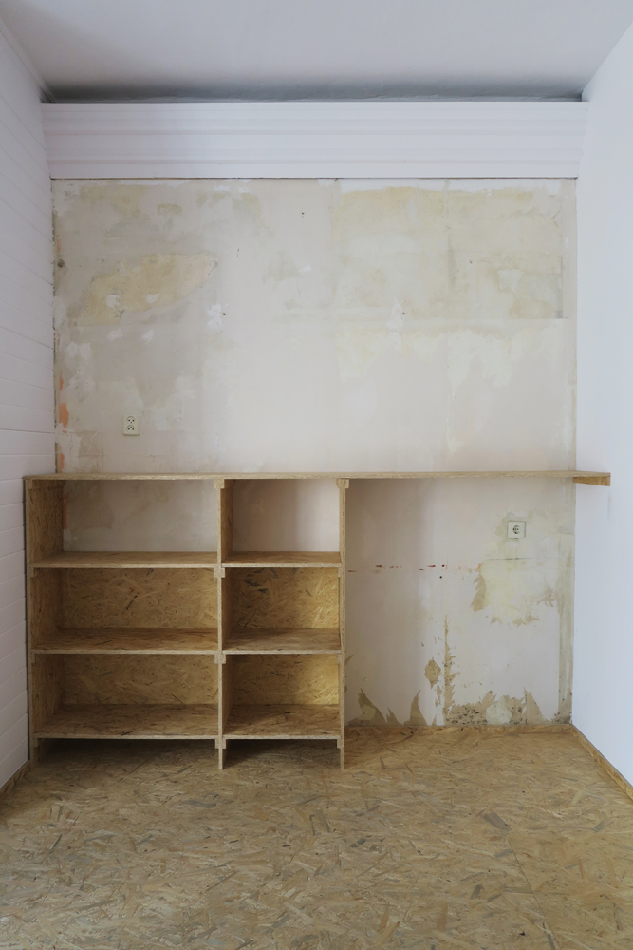
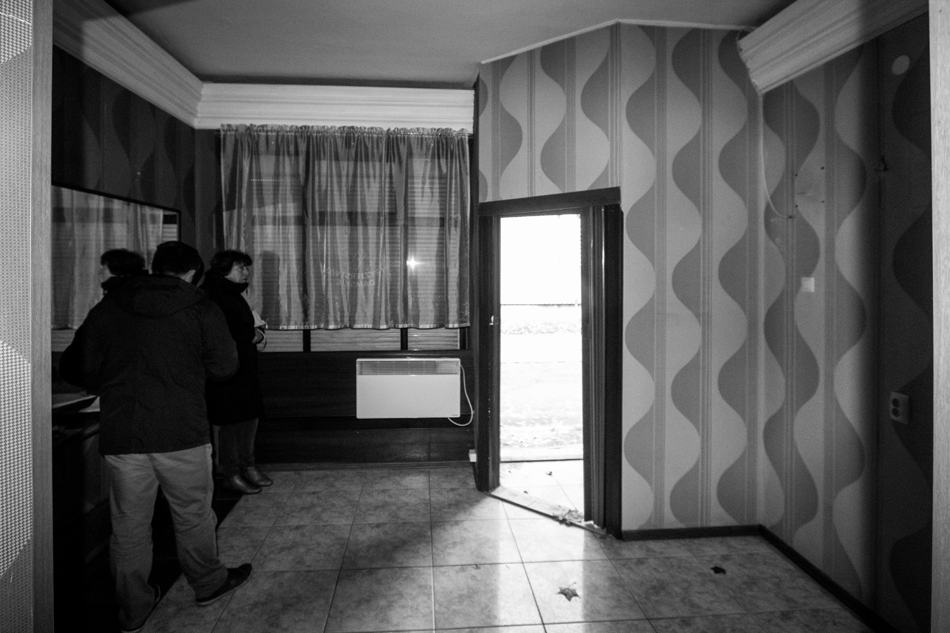
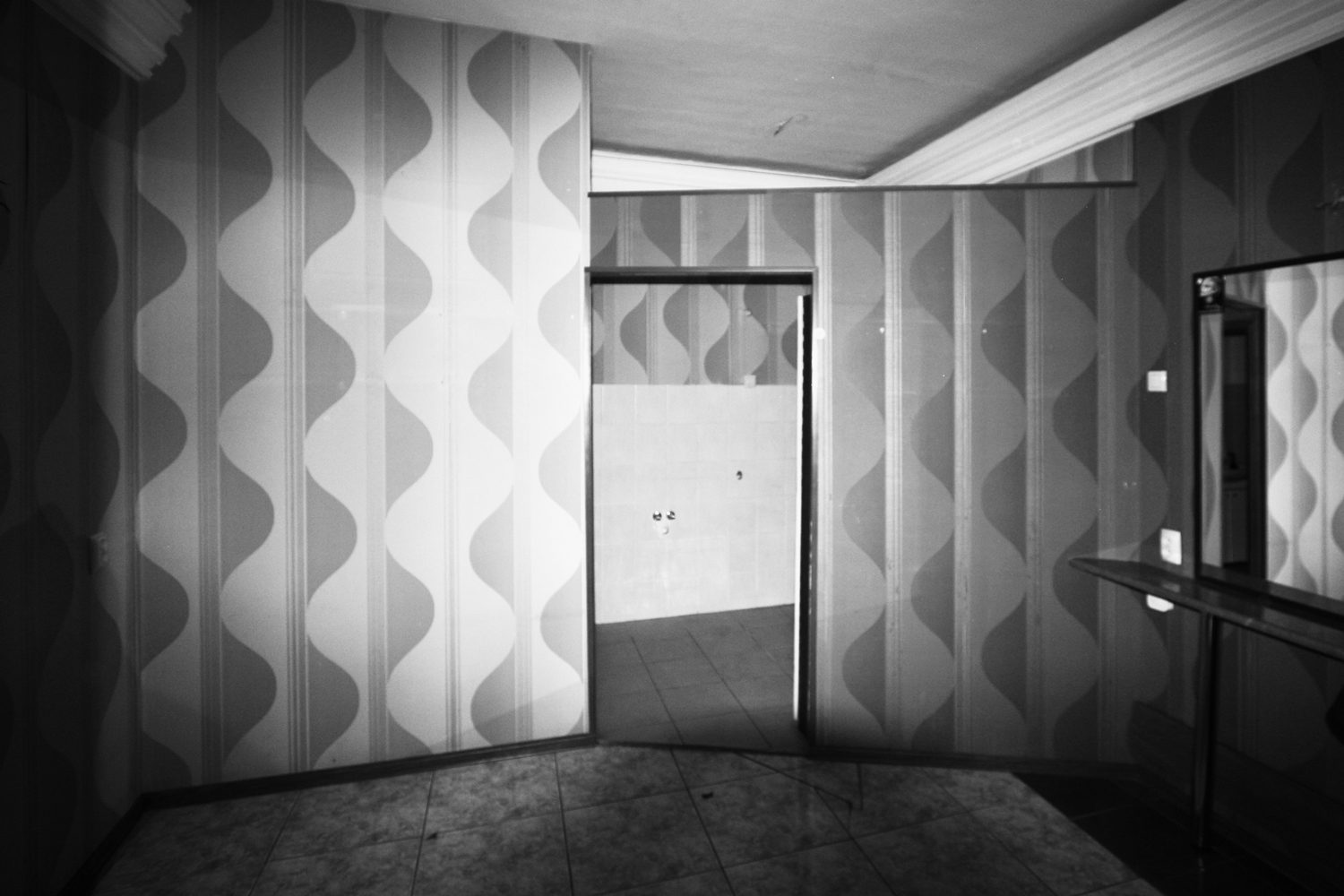
PROJECT: TEMPORARY OFFICE
PROJECT SCOPE: interior design and execution
LOCATION: Gdańsk, Nowy Port
DESIGN YEAR: 2019
COMPLETION YEAR: 2019
AREA: 19 m2 net floor area
INTERIOR DESIGN: MAGDALENA ZAWADA PRACOWNIA ARCHITEKTONICZNA
PHOTOS: MAGDALENA ZAWADA PRACOWNIA ARCHITEKTONICZNA
A temporary low budget office in the district of Gdańsk called Nowy Port.
The Municipality of Gdańsk has some beautiful rental locations spread over Gdańsk. The locations have low rents but most often need a serious redecoration. As there is not further possibility to buy the rented spot, the goal for this project was to arrange a modern space with low labour and material costs.
Previously a hairdresser studio was divided into four rooms – the small entrance foyer, main room, the back room and the social room. We’ve removed the wall between the dark back room and the main room to create more spacious feeling. The kitchenette corner has been separated with the built-in shelving unit and underlined with the anthracite colour.
The project evolved during the demolitions. After removing the wallpapers and gypsum board constructions, the walls revealed intriguing colourful history. We’ve decided to leave most of them untouched and put the new electrical cables and vintage switches and sockets on top.
The material chosen for the floor, doors and furnishing was OSB. Using only one material allowed to control and reuse leftovers. Most of the elements were cut outside in the cutting point and assembled with the couple of screws in-situ, thus the uncomplicated design.
The result was pleasing. The office did not get much of direct sunlight, but the untreated walls of beige and orange tones and the yellowish boards gave a pleasant cosy feeling to the interior, in the same time keeping its industrial rawness.