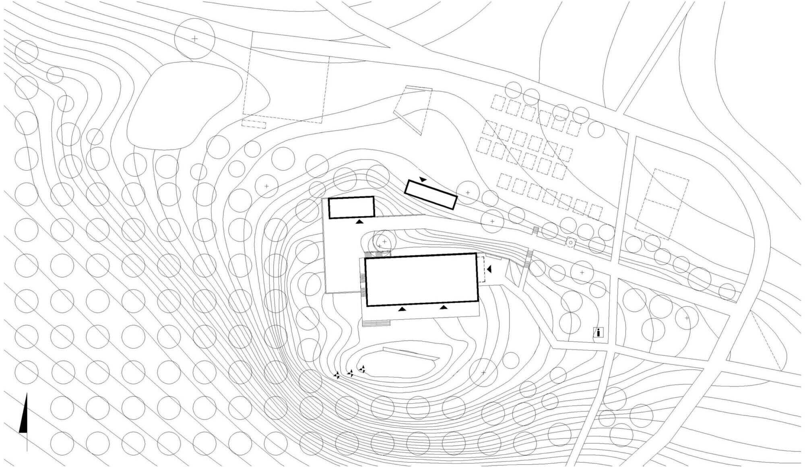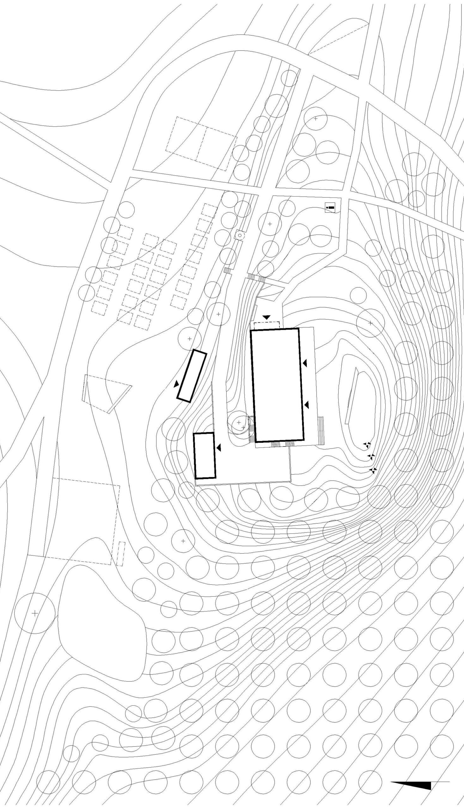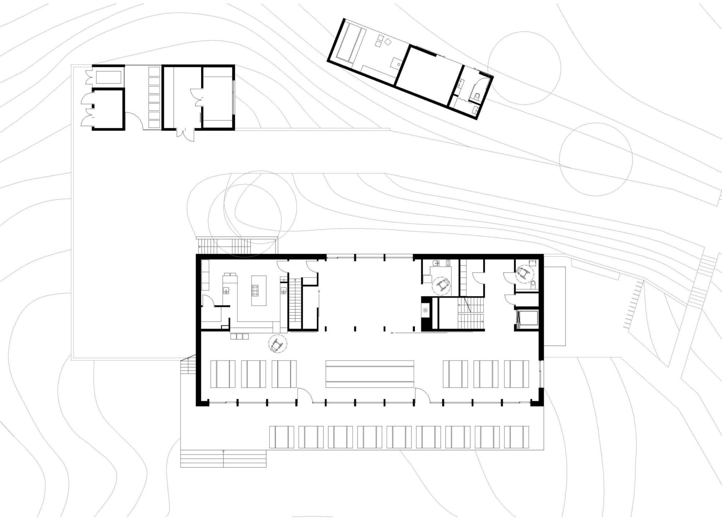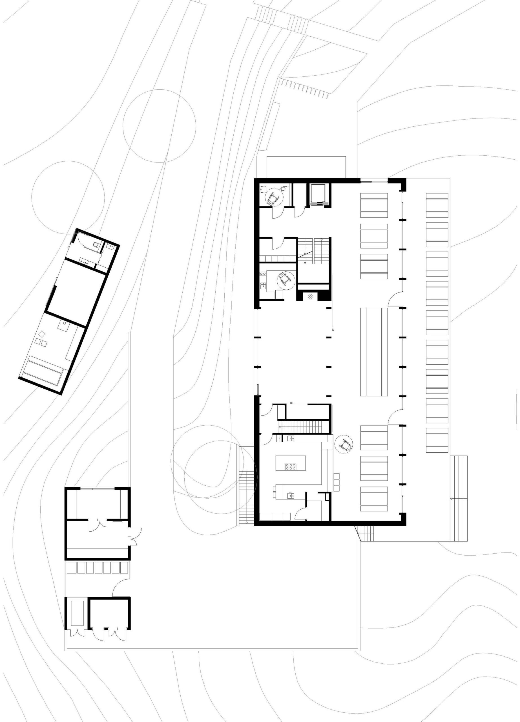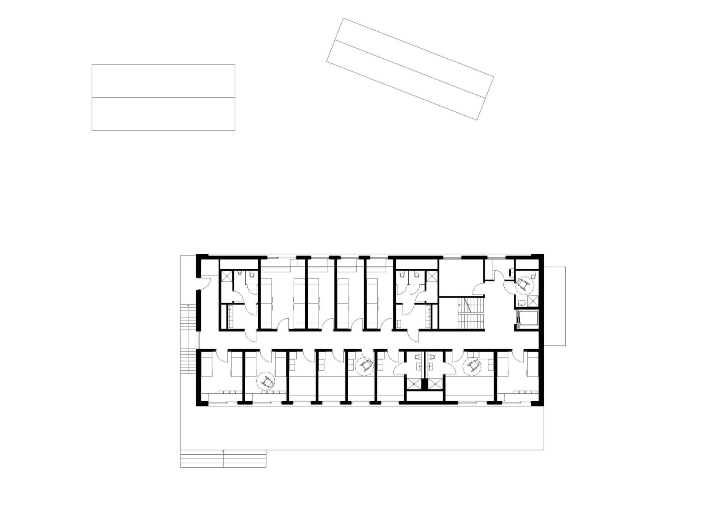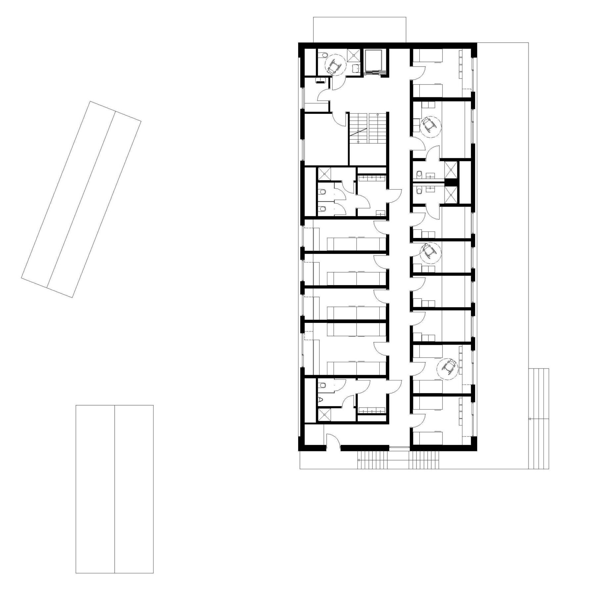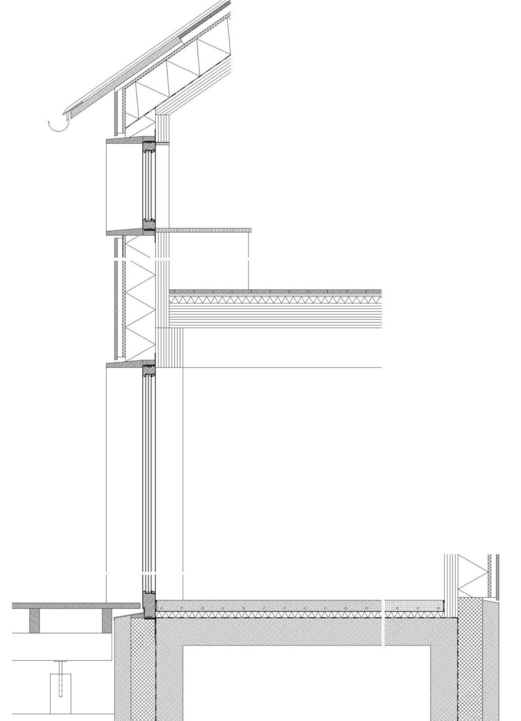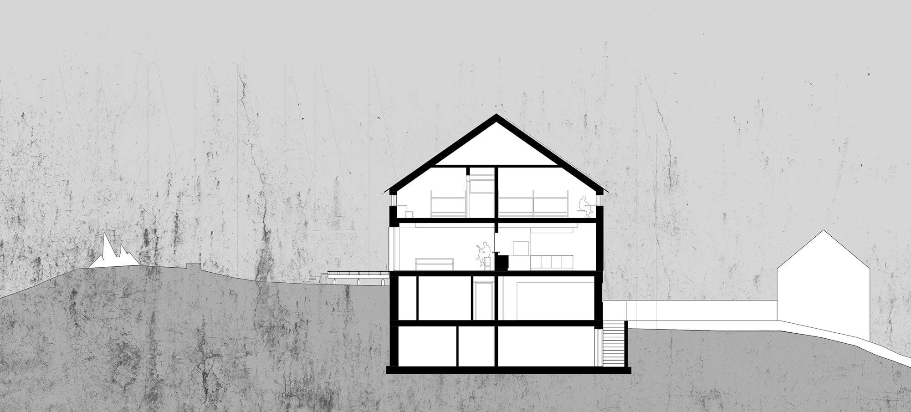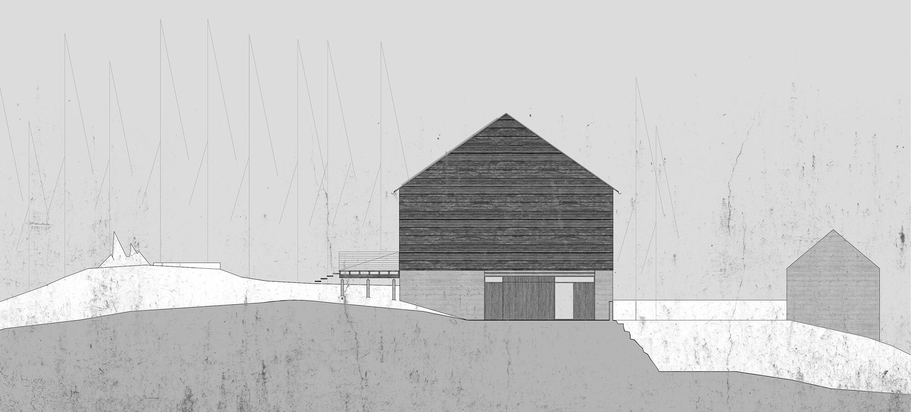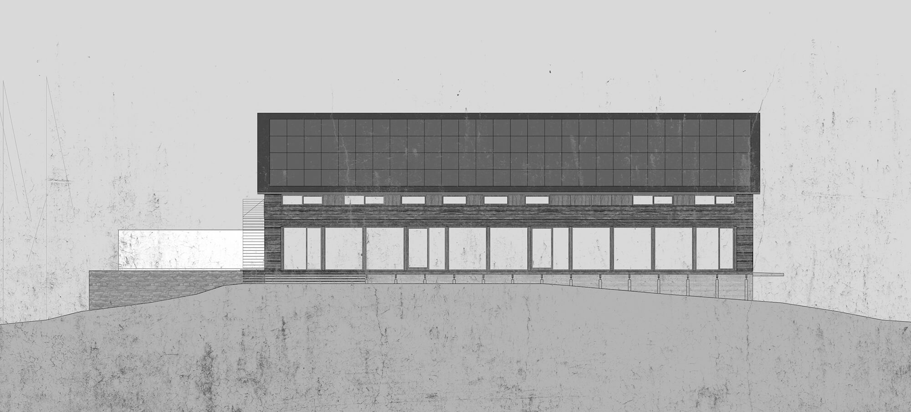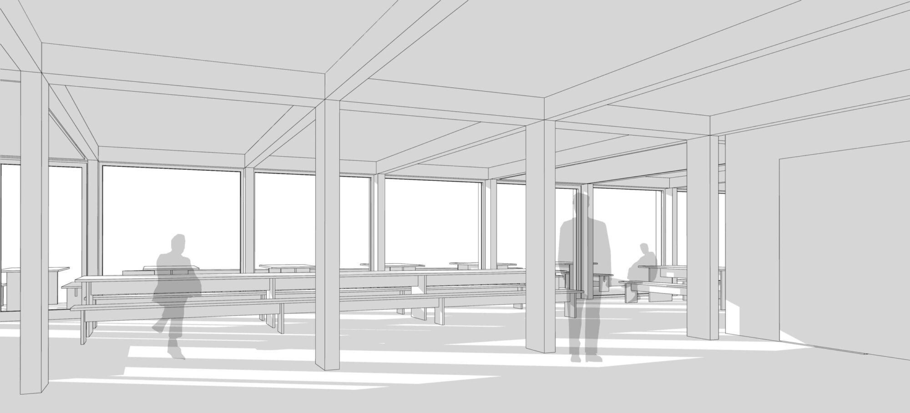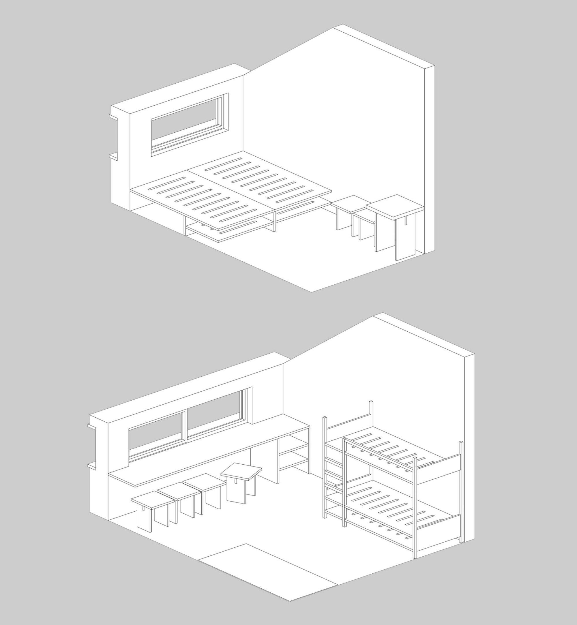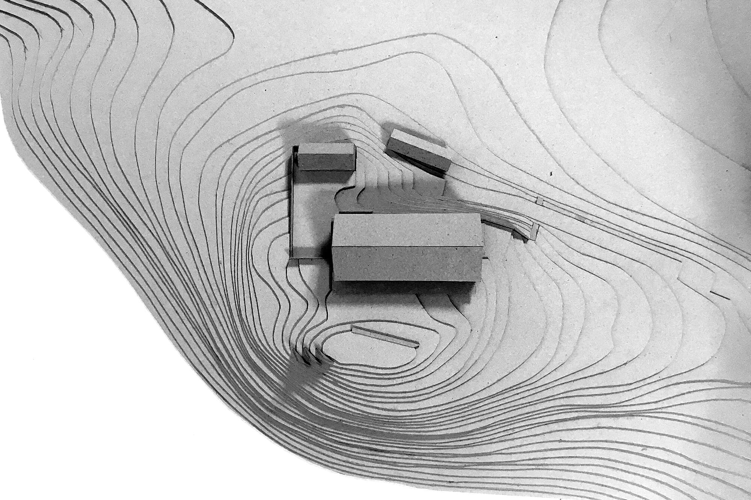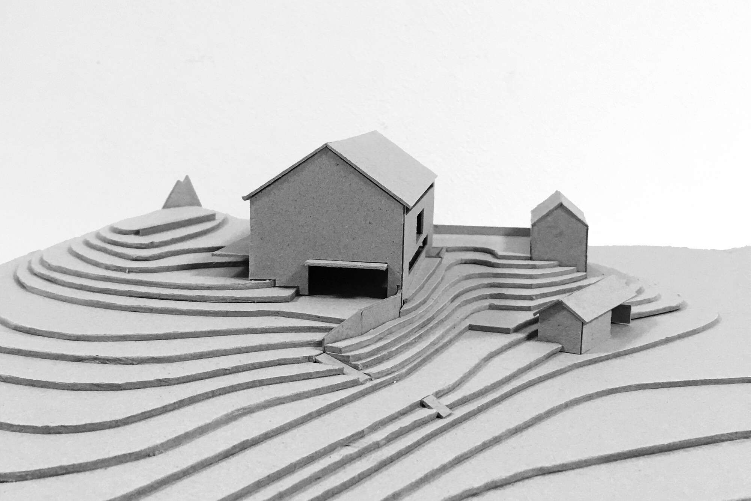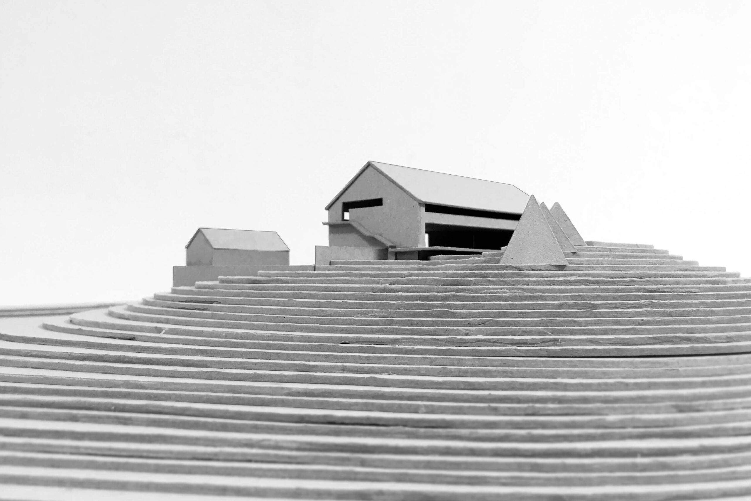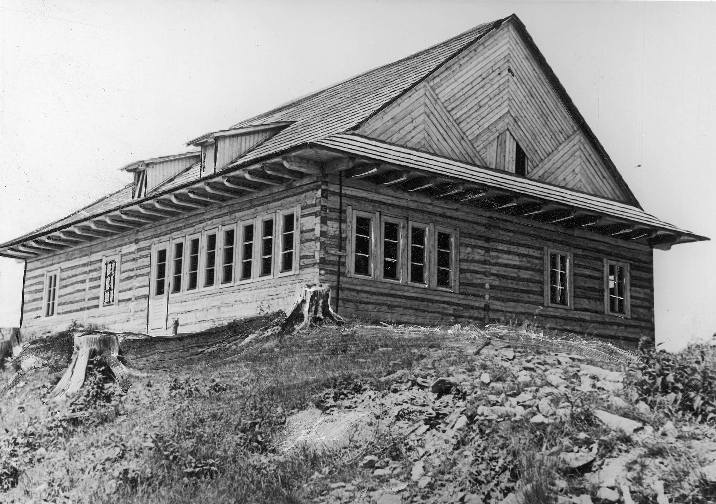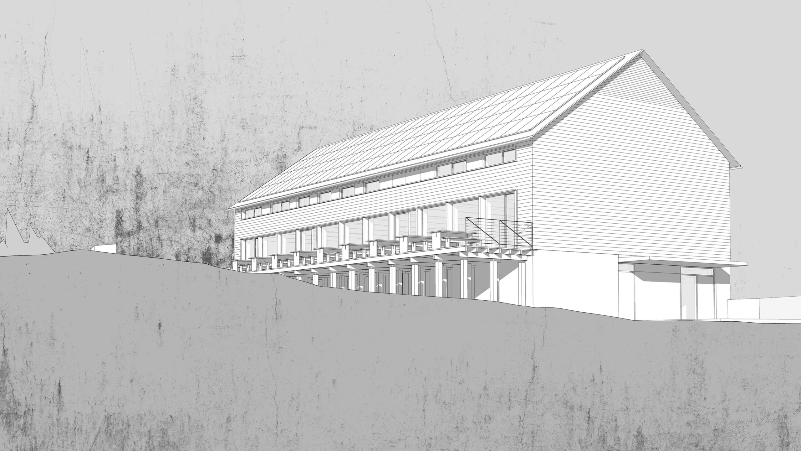
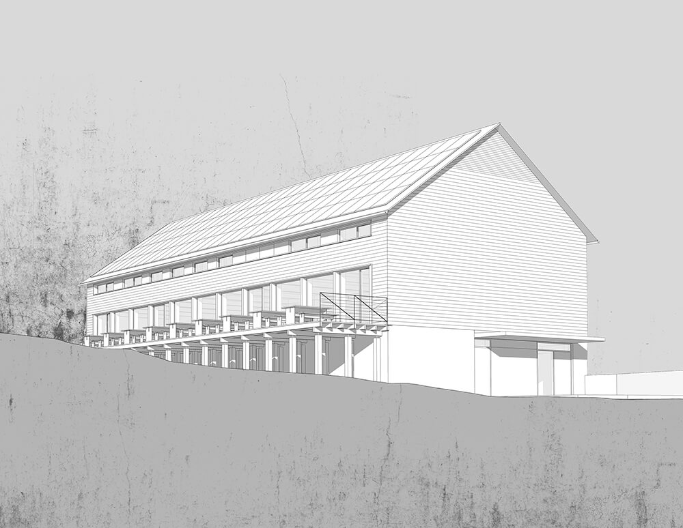
LUBAŃ
INWESTYCJA: BUDOWA SCHRONISKA GÓRSKIEGO Z BUDYNKIEM GOSPODARCZYM I BUDYNKIEM ZAPLECZA POLA NAMIOTOWEGO
ZAKRES: projekt konkursowy
LOKALIZACJA: Gorce
PROJEKT: 2020
POWIERZCHNIA: 727 m² powierzchni użytkowej schroniska
RODZAJ KONSTRUKCJI: konstrukcja drewniana
ZDJĘCIA MAKIETY: Klaas Geert Schaafsma
ZDJĘCIE ARCHIWALNE: Narodowe Archiwum Cyfrowe, dostęp 15 stycznia 2026 r.
Zadaniem konkursowym było zaprojektowanie schroniska górskiego wraz z otoczeniem, w tym pola namiotowego pod szczytem Lubania w Beskidach. Jednym z celów konkursu było zaproponowanie projektu modelowego, który definiowałby nową estetykę, uniwersalne rozwiązania konstrukcyjne oraz proekologiczne cechy przyszłych schronisk. Polskie schroniska górskie są zarządzane przez Polskie Towarzystwo Turystyczno-Krajoznawcze (PTTK). Tradycyjnie były to drewniane konstrukcje z ozdobnymi detalami ciesielskimi i kamiennymi. Nowe obiekty, jak dotąd, najczęściej powielały (przynajmniej w warstwie zewnętrznej, nie zawsze konstrukcyjnej) wzorce i estetykę z ubiegłych wieków.
W 1937 roku Tatrzańskie Towarzystwo Narciarzy zainicjowało budowę pierwszego schroniska na Lubaniu. Drewniana część budynku spłonęła podczas wojny w 1944 roku. Murowane piwnice z kamienia i cegły przetrwały, by w kolejnych latach popaść w ruinę.
Propozycja konkursowa nowego schroniska składa się z trzech brył: głównego budynku schroniska oraz dwóch budynków pomocniczych – jednego obsługującego schronisko i drugiego dedykowanego polu namiotowemu. Obiekty rozmieszczone blisko siebie w układzie inspirowanym odizolowanymi kompleksami klasztornymi, tworzą przestrzeń „pomiędzy”, w której zaprojektowano niezakłócający otoczenia podjazd oraz plac gospodarczo-dostawczy. Główny budynek został odsunięty bardziej na północ względem dawnego schroniska, aby wykorzystać sam szczyt jako punkt widokowy i strefę rekreacyjną. Na szczycie, przed budynkiem, umieszczono 15-metrową, ławę z kłody z widokiem na dolinę i Tatry.
Idea „budynku modelowego” znajduje odzwierciedlenie w skromnej formie, prostej konstrukcji i oszczędnym, ustandaryzowanym wystroju wnętrz. Betonowe przyziemie z warstwą wykończeniową z betonu wylewanego na miejscu (cast-in-situ) zostało zwieńczone konstrukcją z drewna klejonego warstwowo, obłożoną poziomymi deskami świerkowymi w kolorze ciemnoszarym. Surowy beton, drewno i kamień (odzyskany ze starego budynku i wykorzystany w murach oporowych) to główne materiały projektowe. Projekt miał na celu wyeksponowanie elementów konstrukcyjnych oraz tekstur materiałów, rezygnując z warstw wykończeniowych wszędzie tam, gdzie było to możliwe.
Schronisko zostało celowo zaprojektowane jako azyl/schronienie, nie hotel. Składa się z dwunastu ujednoliconych pokoi gościnnych z minimalistycznymi, projektowanymi na zamówienie drewnianymi meblami. Sercem budynku jest jadalnia usytuowana na parterze, podzielona przesuwnymi drzwiami na dwie części: salę główną z tarasem i widokiem na dolinę oraz mniejszą przestrzeń wielofunkcyjną z widokiem na drzewa i polanę, na której stoi wieża widokowa na Lubaniu.
Obiekt nie ma ozdobnego regionalnego detalu, ale został zaprojektowany tak, by można było wyeksponować piękno współczesnych połączeń konstrukcji drewnianych i zastosowanych materiałów.
