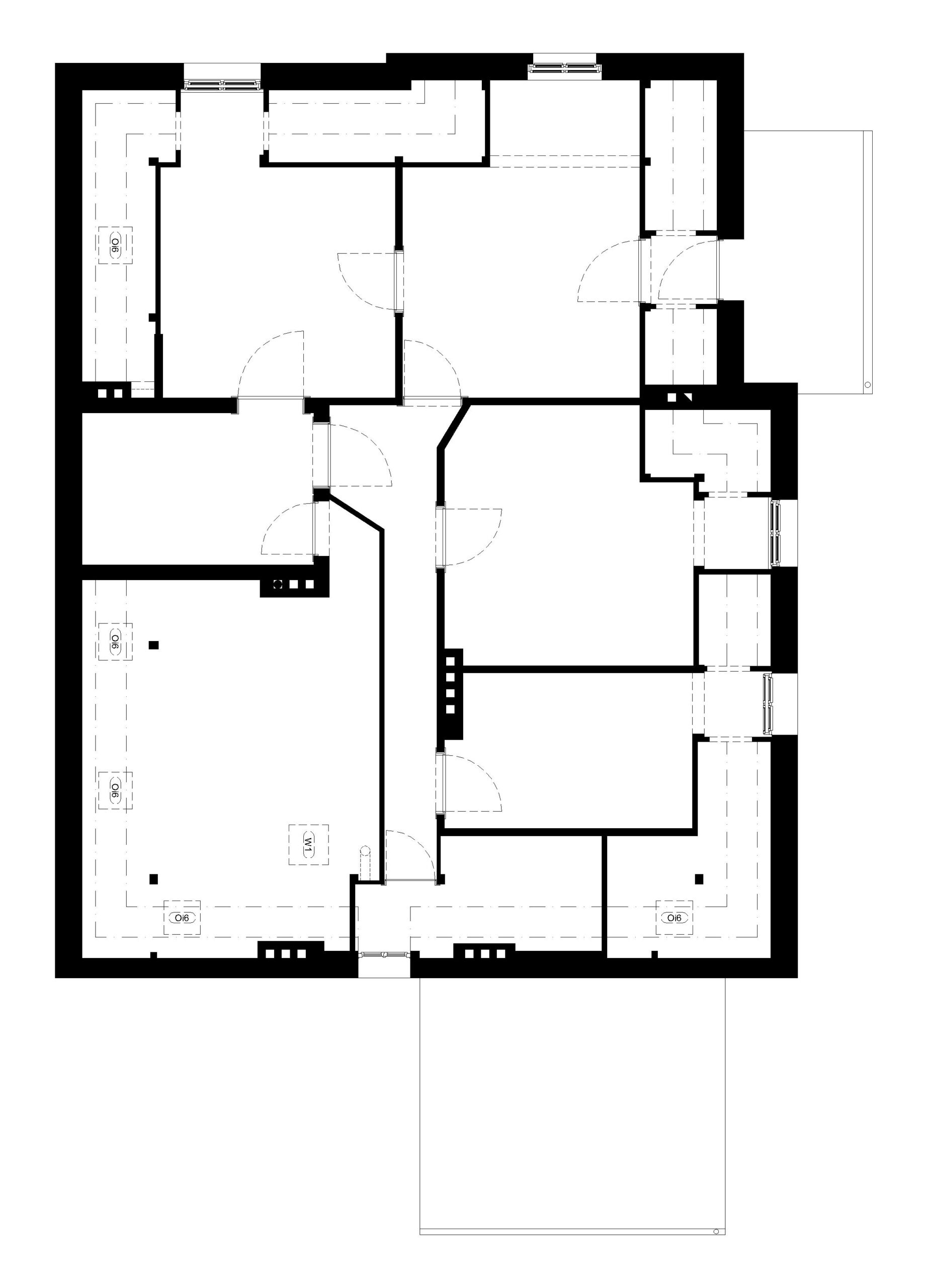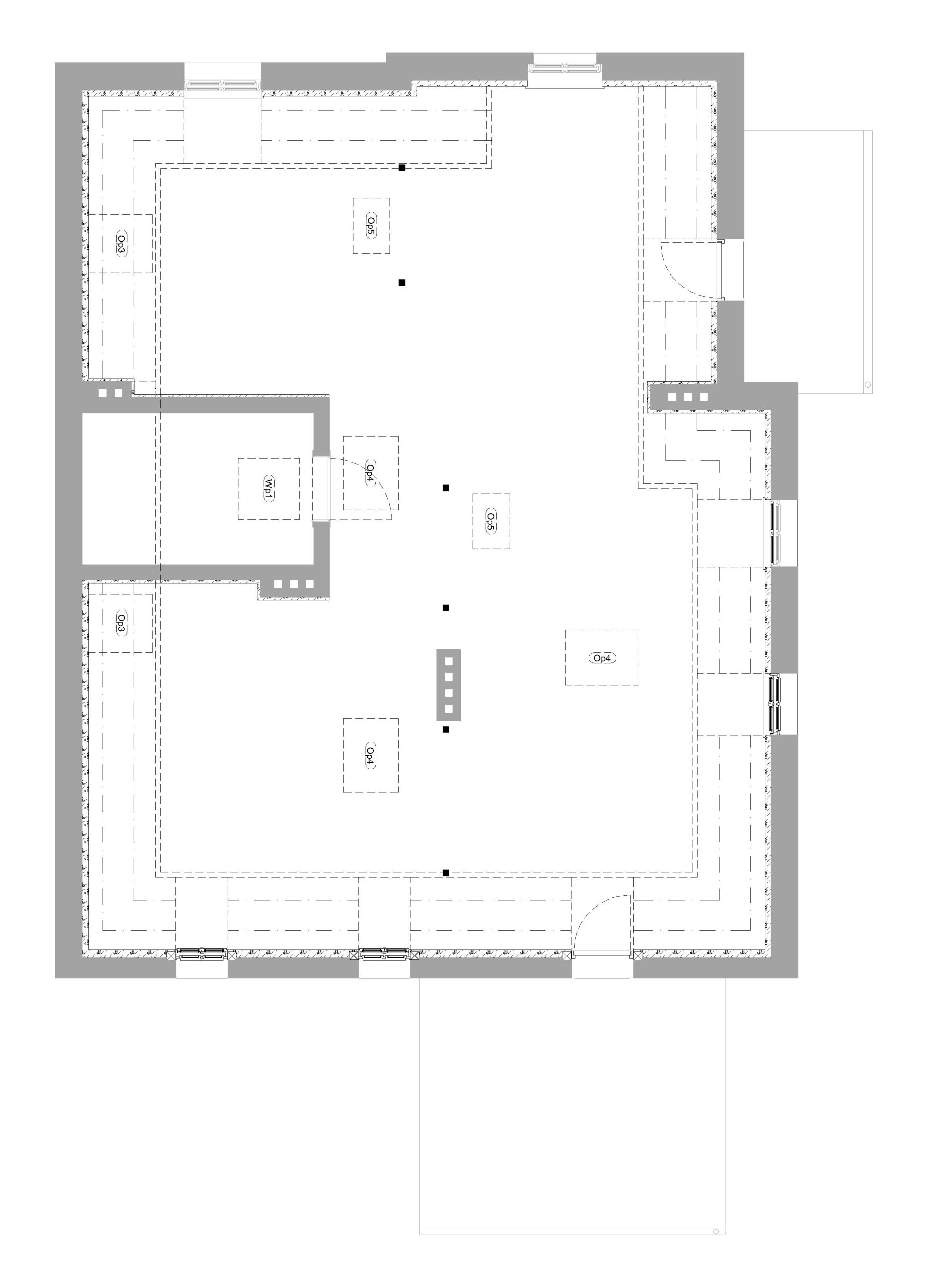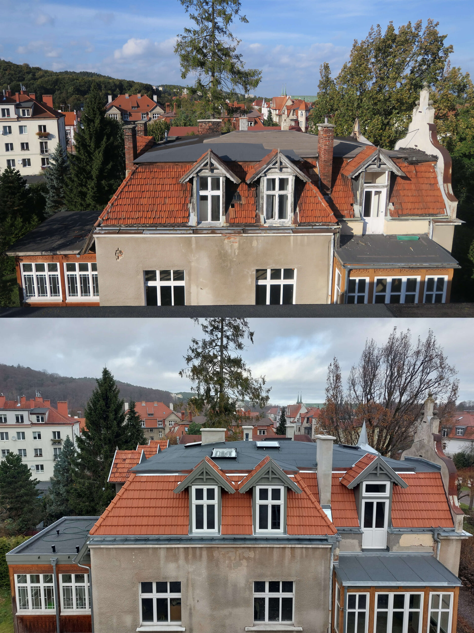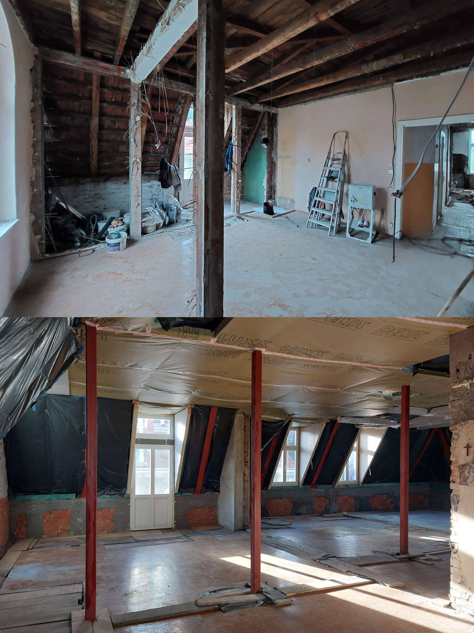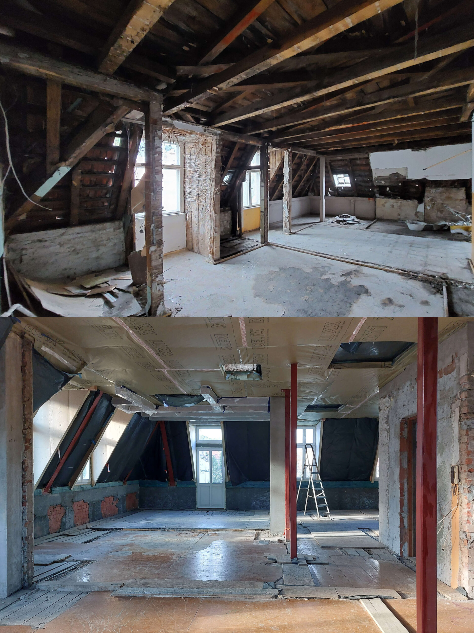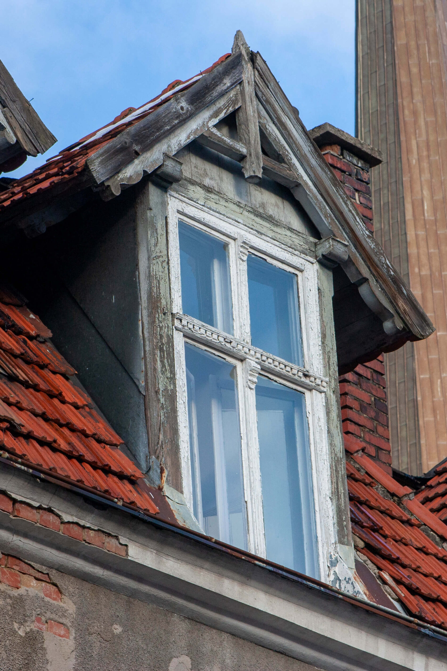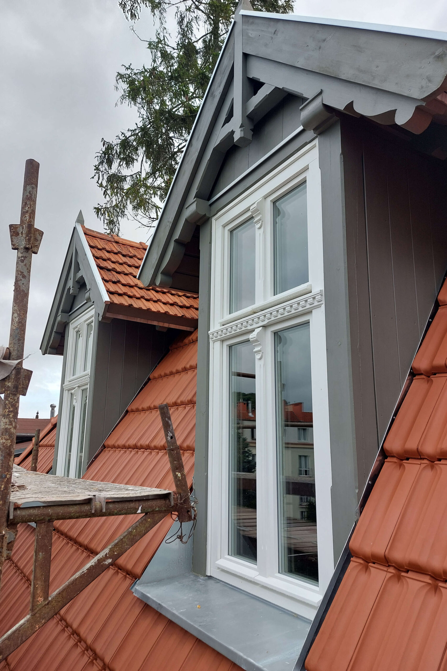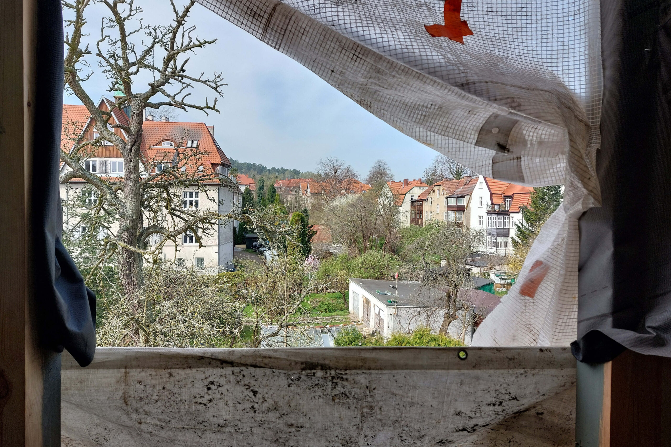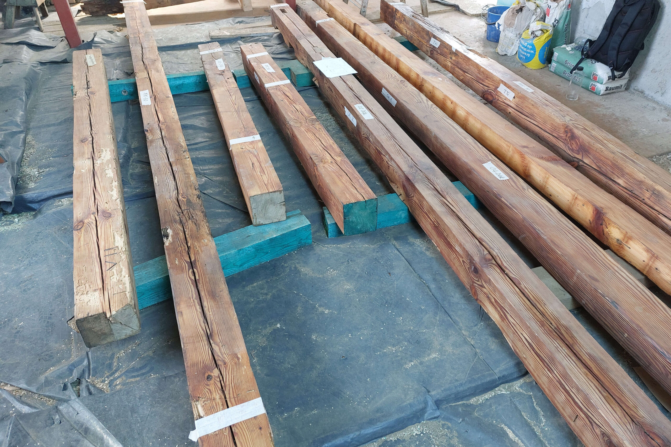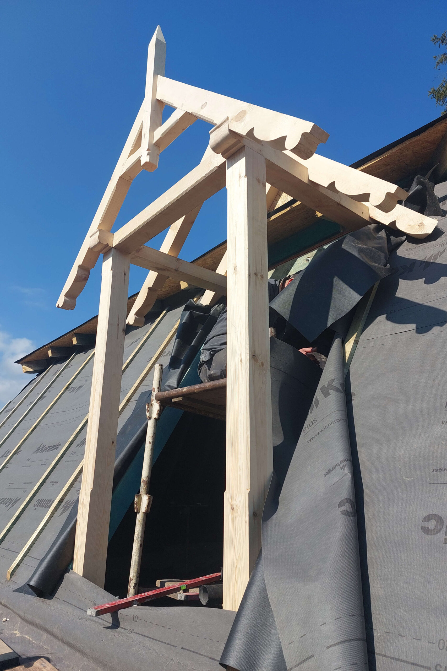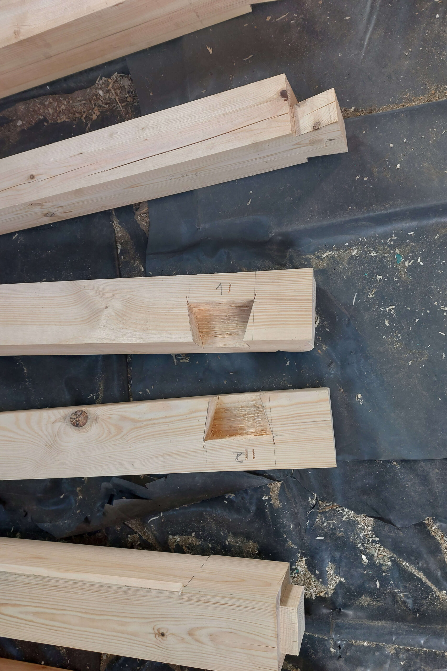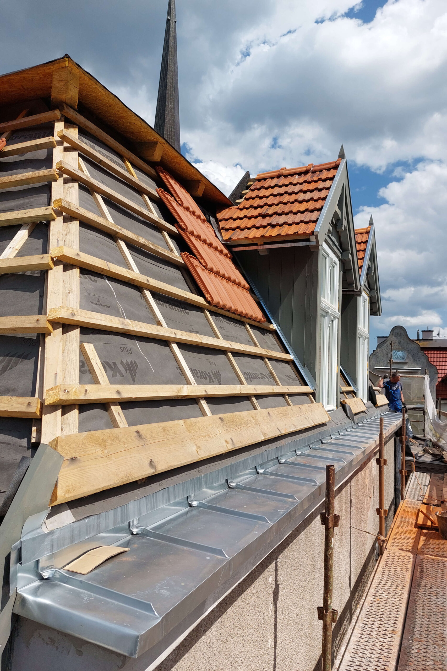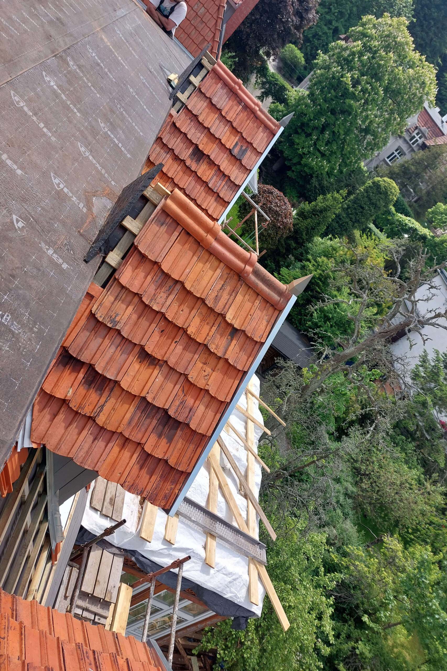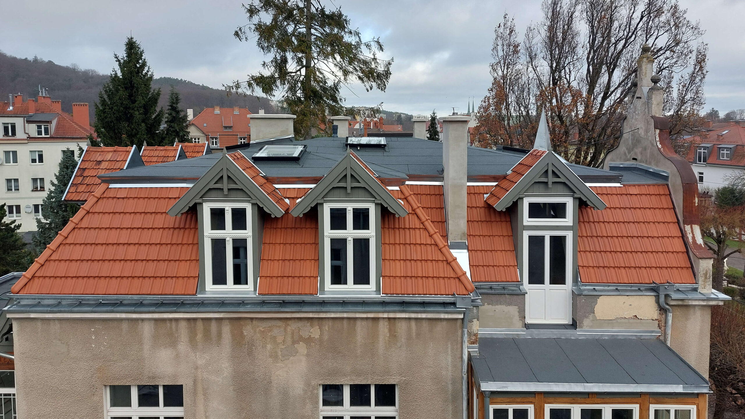
L10
INWESTYCJA: PRZEBUDOWA PODDASZA I DACHU KAMIENICY
ZAKRES: projekt budowlany i nadzór autorski
LOKALIZACJA: Gdańsk
ROK PROJEKTU: 2022/2023
ROK REALIZACJI: W TRAKCIE
POWIERZCHNIA: 178 m² powierzchni dachu po rzucie
Projekt dotyczy przebudowy dachu bliźniaczej kamienicy do kamienicy z projektu L9.
Z podzielonego na wiele pomieszczeń ciemnego poddasza z zabudowanymi skosami i ekstremalnie wąskim korytarzem i małą łazienką, udało się uzyskać rozświetlony open-space do późniejszej adaptacji.
Budynek podlega ochronie, dlatego wszystkie zmiany musiały być konsultowane i uzgodnione z Wojewódzkim Konserwatorem Zabytków. To, co wydawało się wcześniej niemożliwe, udało się uzgodnić i zrealizować: rozebrać dwa nieużywane kominy stłoczone wokół jednej z lukarn, dodać dwie lukarny od tyłu budynku (jedna z dodatkowym wyjściem na dach werandy) z widokiem na dachy okolicznej zabudowy i zieleń, zainstalować sześć świetlików do dachu płaskiego (przy czym jeden na klatce schodowej pełni jednocześnie rolę klapy oddymiającej, co było wymogiem uzgodnień ppoż.), dodać dwa okna połaciowe od północy oraz zmienić konstrukcję dachu na stalowo-drewnianą (aby do minimum ograniczyć ilość podpór dachu).
Niestety, część założeń projektowych zweryfikował już pierwszy etap budowy. Większość drewna okazała się niezdatna do wtórnego wbudowania, dlatego wraz z Wykonawcą dochowaliśmy wszelkiej staranności by elementy oryginalne odtworzyć – m.in. drewniane lukarny wraz połączeniami ciesielskimi. W trakcie prac okazało się również, że nie do odratowania jest stolarka okienna. Tu zastosowany został kompromis – Konserwator zgodził się na zmianę konstrukcji skrzynkowej okien na jednoramową, na czym, ze względów praktycznych, bardzo zależało Inwestorowi. Zewnętrzny dekor okien został odtworzony prawie 1:1 na podstawie dokładnie przez nas przygotowanych rysunków starych okien (tu nieoceniona okazała się jak zwykle Agnieszka Sokoll) i zdemontowanych fragmentów, które stolarz wziął na warsztat na wzór.
Część elementów, zgodnie z planem, udało się odratować i wykorzystać. Zachowane oryginalne zdrowe belki zostały wyselekcjonowane i ponownie zainstalowane jako ruszt sufitu w przyszłej głównej sypialni (będą one pełnić rolę montażową dla sufitu podwieszanego oraz rolę dekoracyjną). Na dachach lukarn zainstalowano ok. 600 sztuk starej dachówki, której wzór jest obecnie nie do zdobycia. Oryginalna dachówka po przebraniu i oczyszczeniu, mimo wątpliwości Naszych i Inspektora, bardzo dobrze prezentuje się wraz z nową dachówką ceramiczną, którą pokryte zostały główne połacie dachu. Również dawne oryginalne drzwi wewnętrzne i opaski drzwiowe zostały zeskładowane, aby Inwestor mógł je wykorzystać w przyszłości.
Zdjęcia prezentują stan przejściowy. Poddasze czeka na dalsze prace. Świetliki dachowe oraz oryginalne belki zasłonięto od wewnątrz do czasu kolejnego etapu. Widoczne na jednym ze zdjęć kominki wentylacyjne na dachu werandy są również tymczasowe i zostaną zlikwidowane przed realizacją tarasu.
