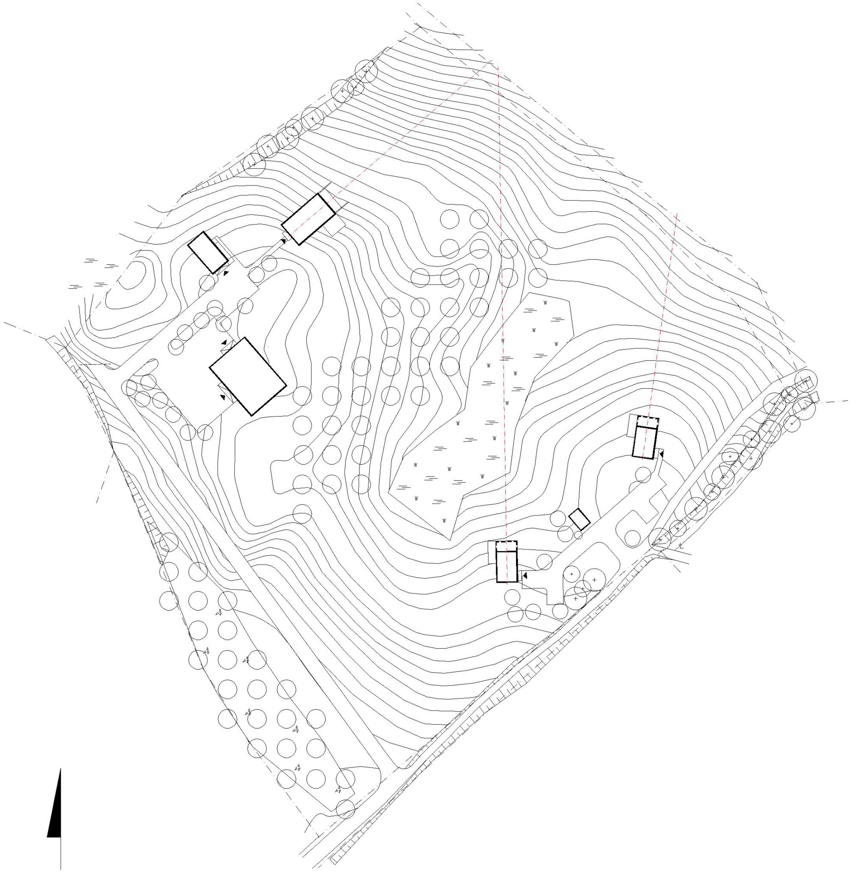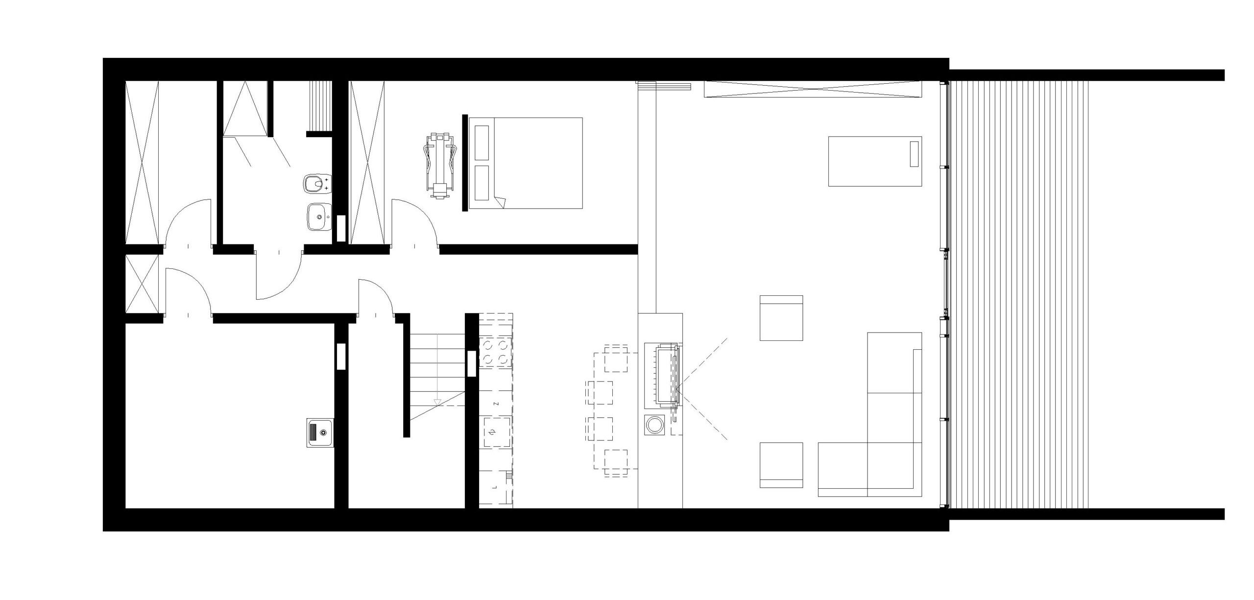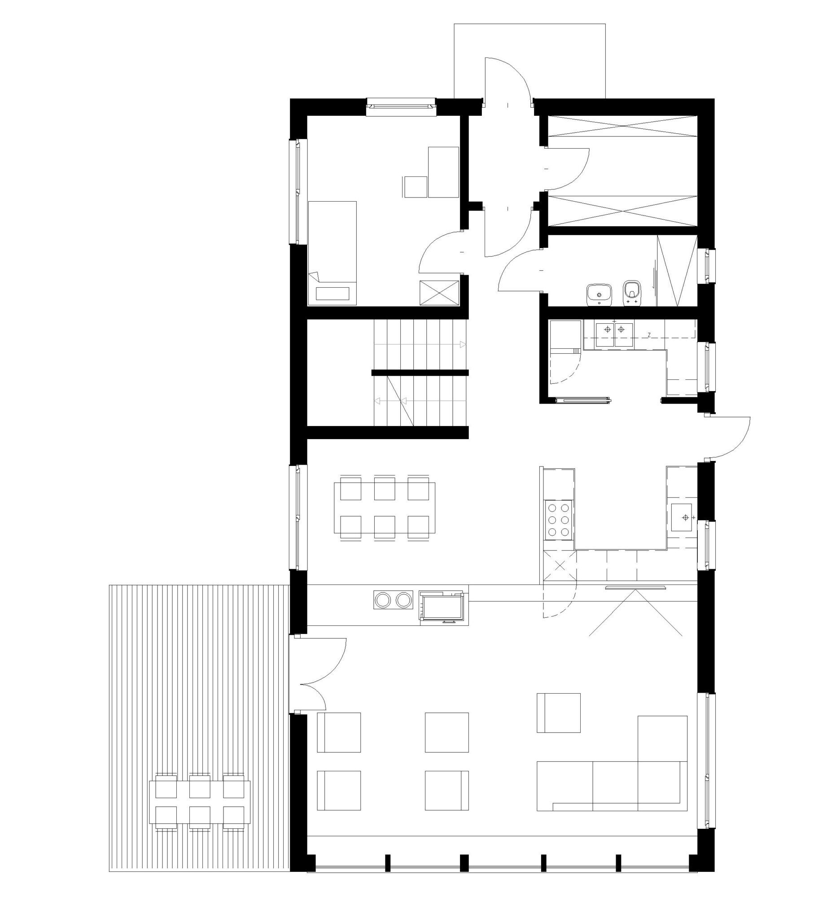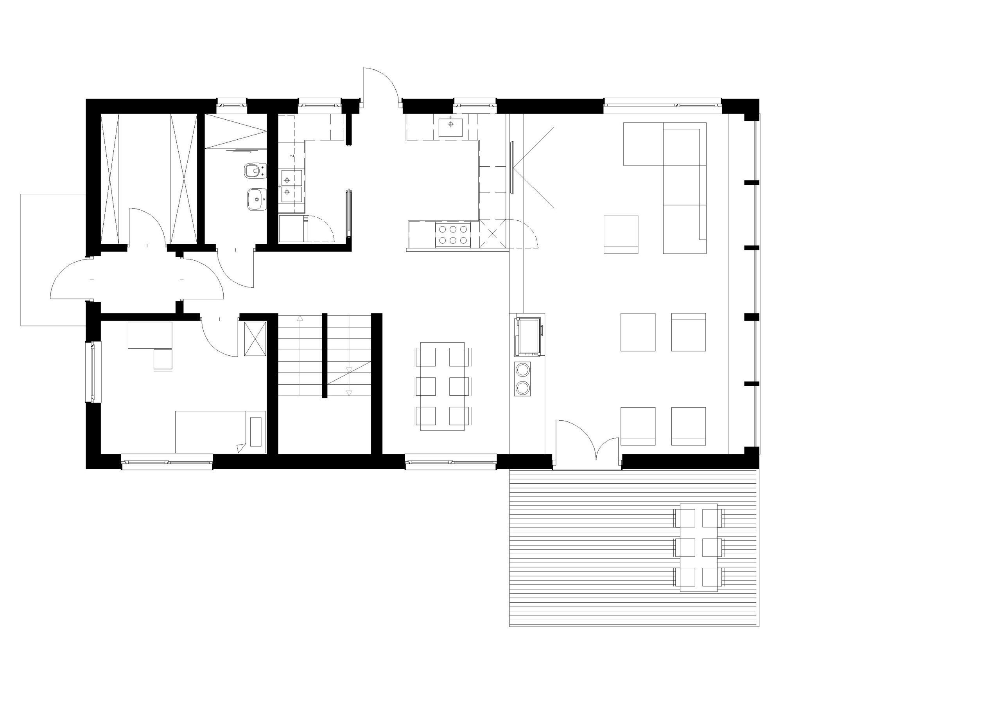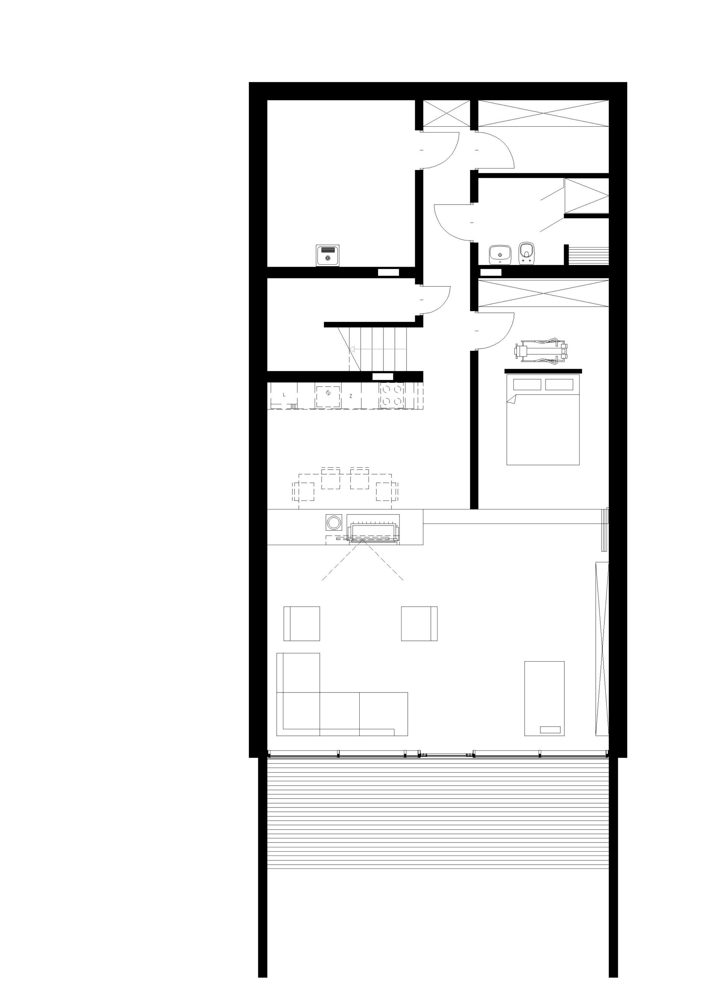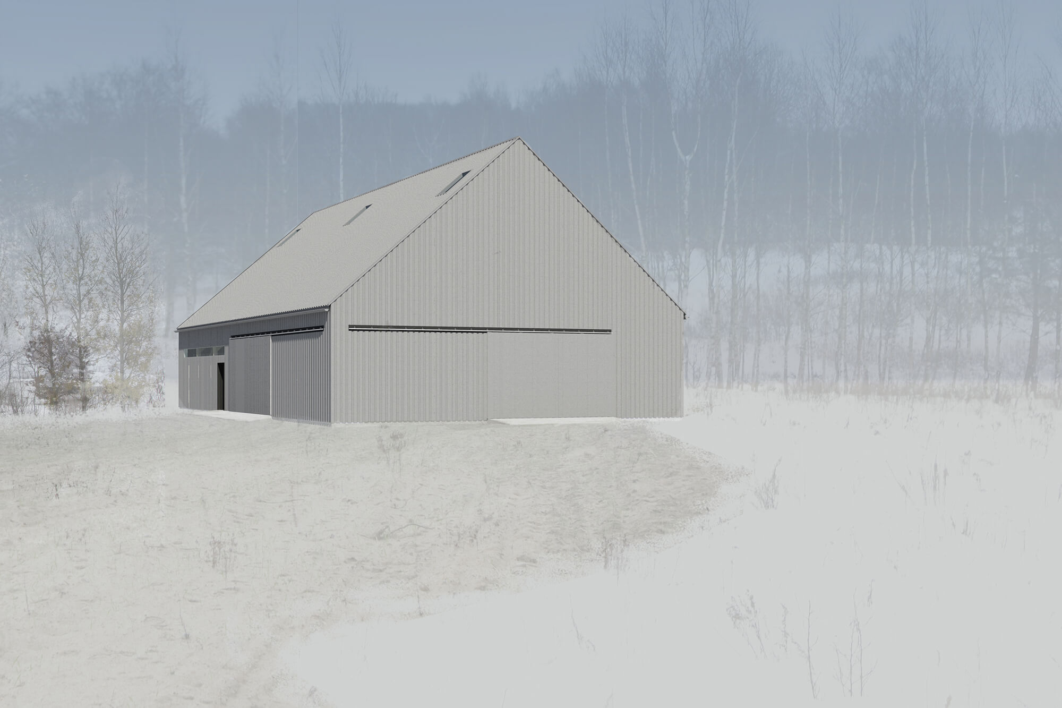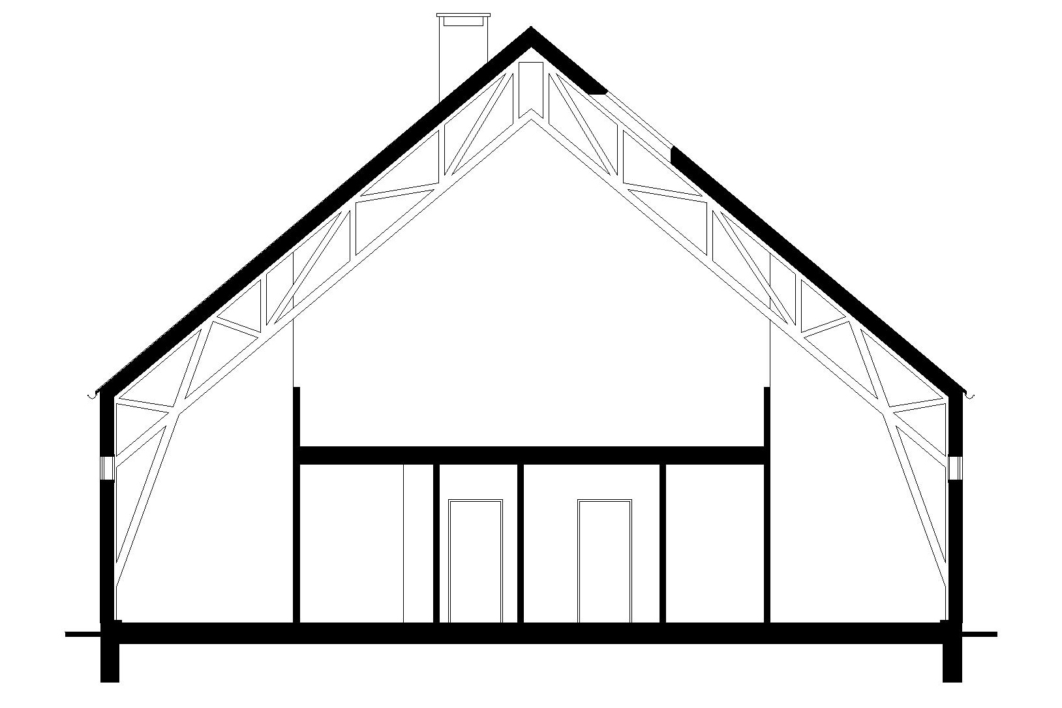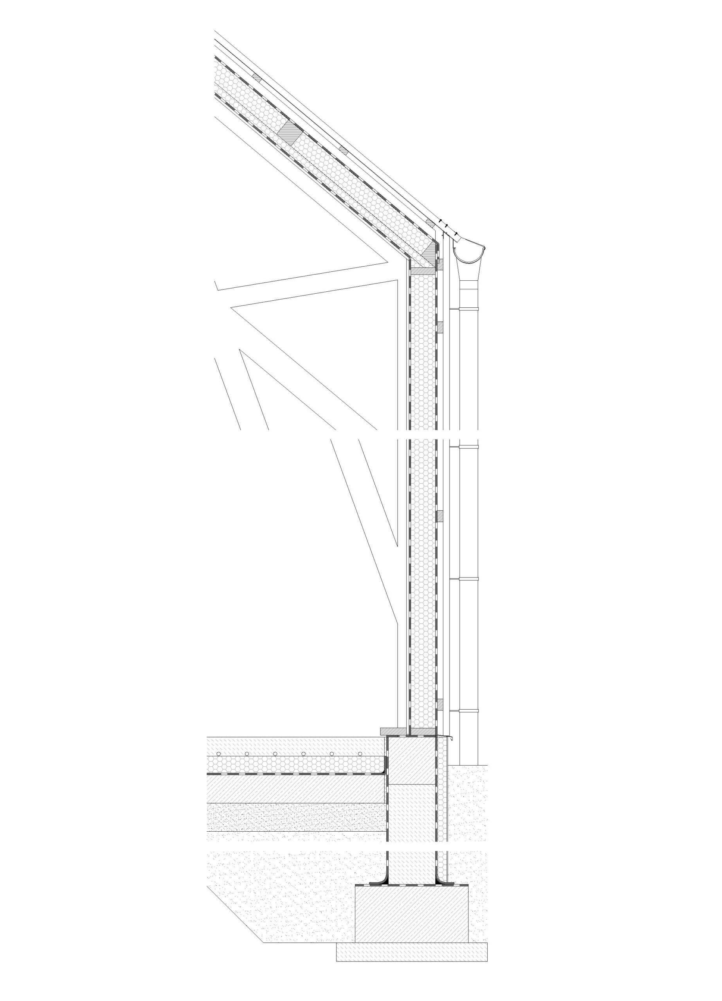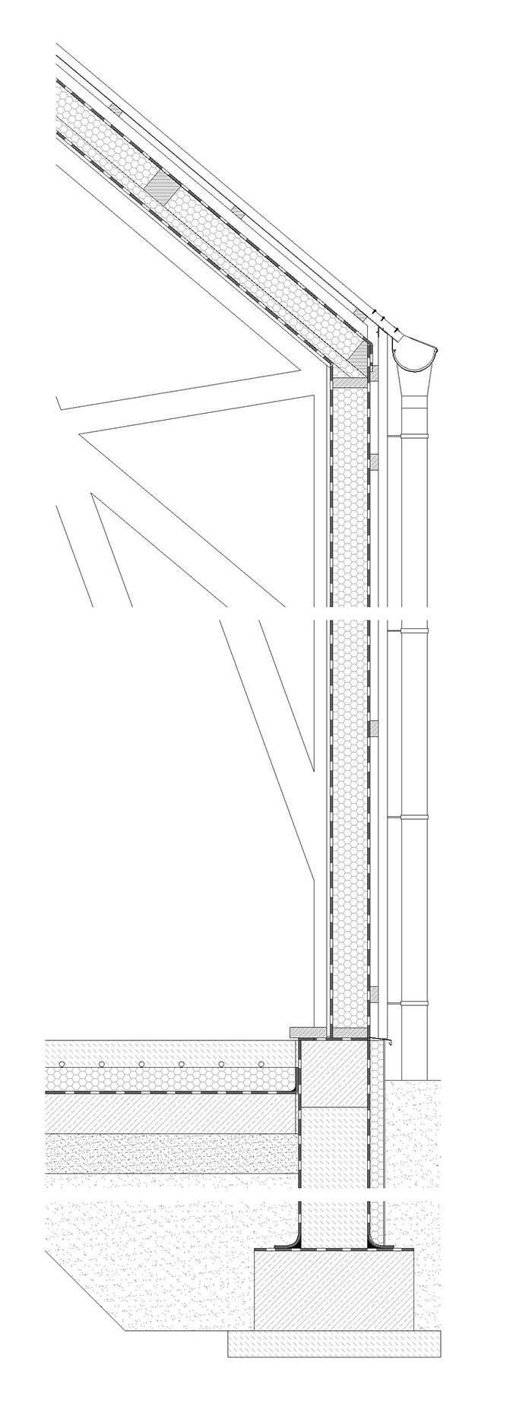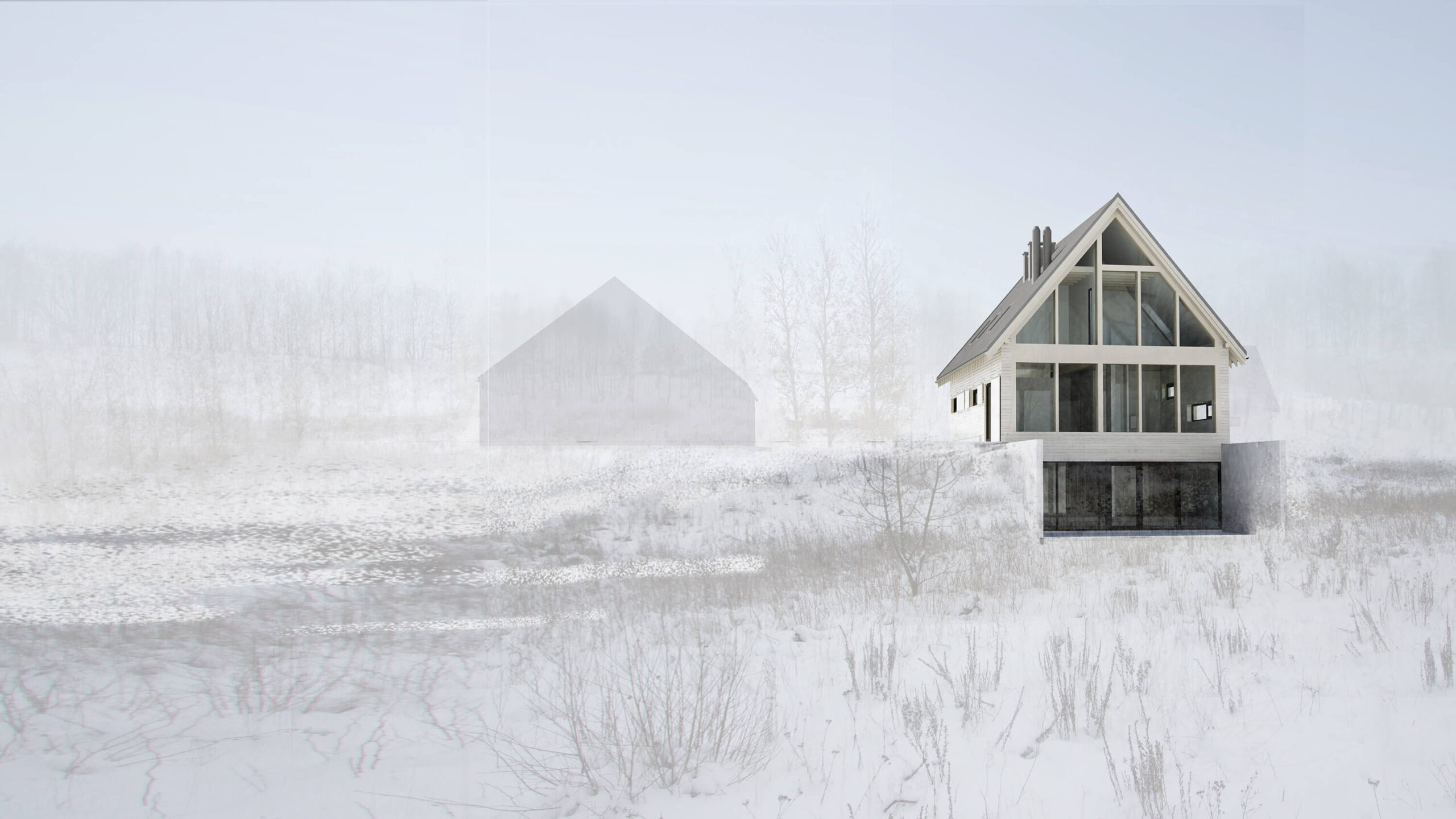
JABŁOŃCZ
INWESTYCJA: Dom mieszkalny jednorodzinny, wolnostojący garaż z mieszkaniem na poddaszu, budynek stodoły/magazynu oraz dwa domy letniskowe na wynajem
ZAKRES: projekt koncepcyjny
LOKALIZACJA: KASZUBY
ROK PROJEKTU: 2013
POWIERZCHNIA: 268 m² netto - dom, 100 m2 netto - garaż, 267 netto m2 - stodoła, 2x76 m2 netto - domki na wynajem
RODZAJ KONSTRUKCJI: drewniana
Projekt obejmuje zespół pięciu budynków: dom jednorodzinny, wolnostojący garaż z mieszkaniem na poddaszu, budynek stodoły/magazynu oraz dwa domy wakacyjne przeznaczone na wynajem na malowniczej działce opadającej w kierunku jeziora. Budynek mieszkalny i domy letniskowe zostały zorientowane w kierunku wody w taki sposób, by nie zakłócać widoku jeden drugiemu.
Działka została podzielona na dwie strefy: prywatną oraz tę przeznaczoną pod wynajem. Dom główny wraz z budynkami towarzyszącymi zaplanowano w taki sposób, aby zapewnić wygodną komunikację pieszą, ale równocześnie zachować odpowiedni dystans pomiędzy obiektami, m.in. żeby hałas z części gospodarczej nie przeszkadzał zbytnio mieszkańcom. Aby ograniczyć hałas i wpływ części gospodarczej zaplanowano również nowe nasadzenia drzew i zieleni niskiej. Domki na wynajem zlokalizowano bliżej drogi. Pomiędzy budynkami zaprojektowano niewielki budynek techniczny i przechowalni rowerów.
Wszystkie obiekty zostały zaplanowane w konstrukcji drewnianej.
