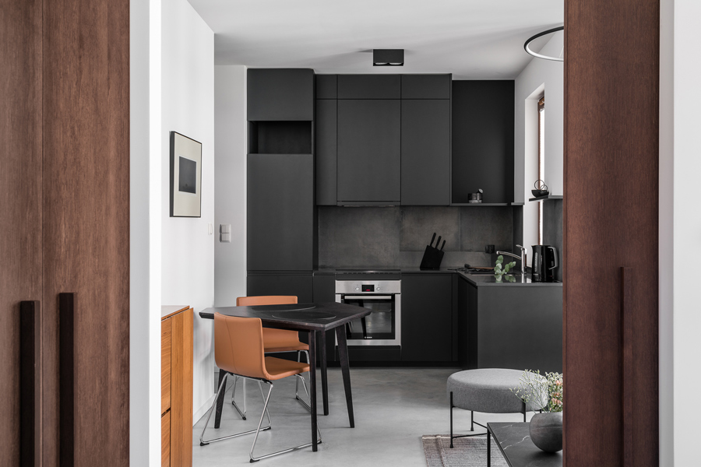
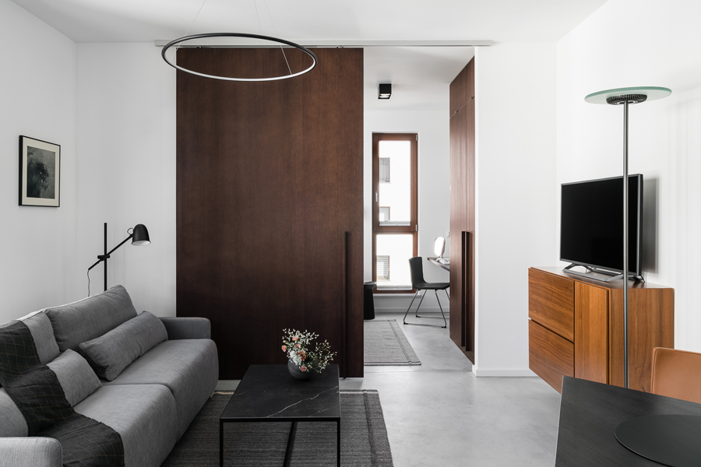
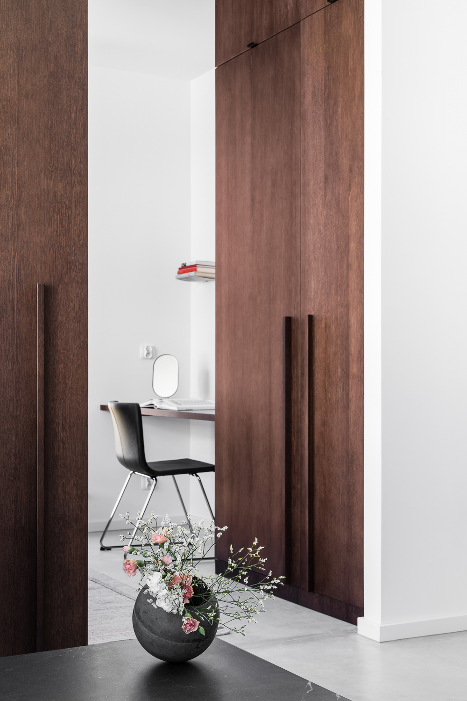
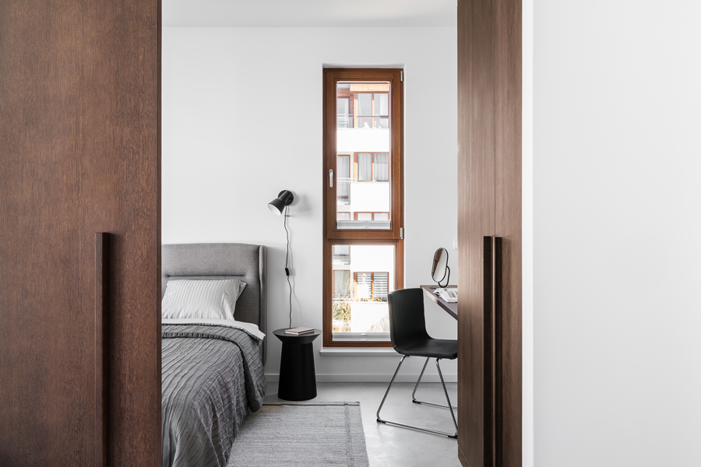
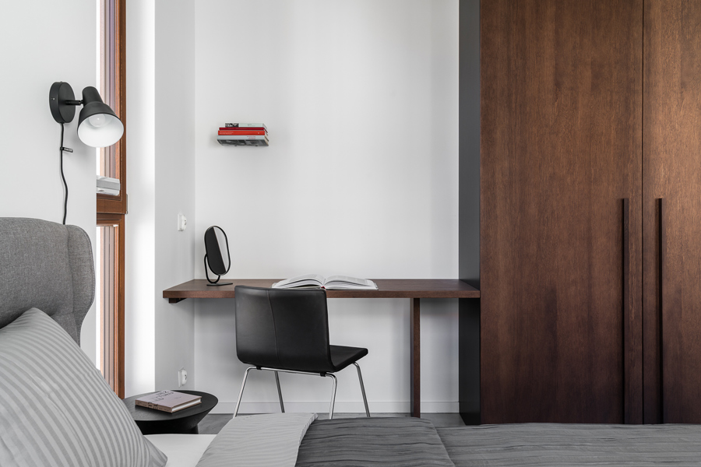
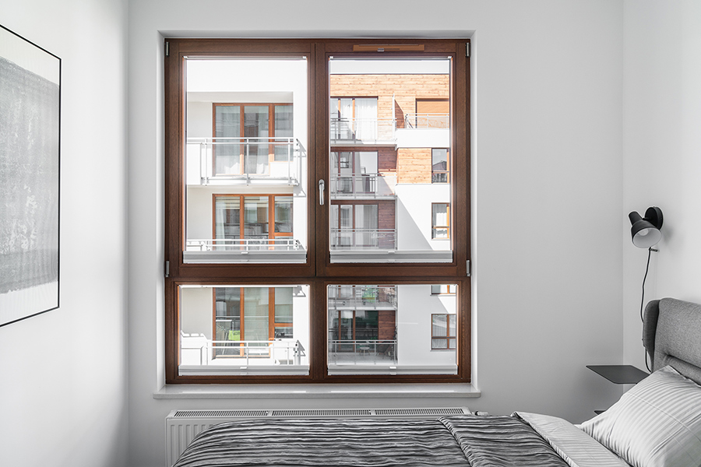
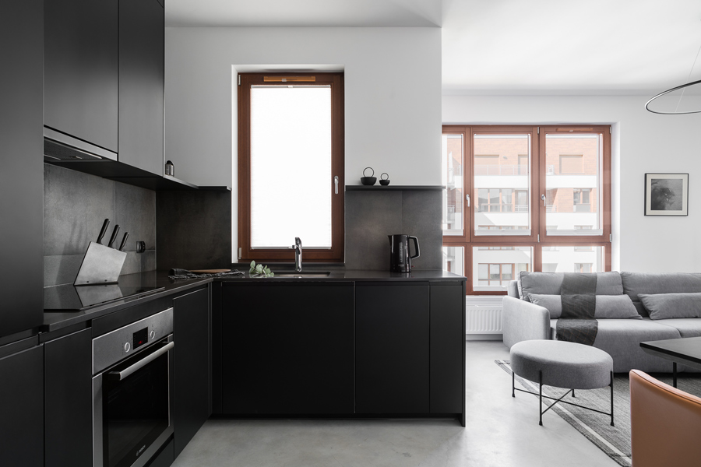
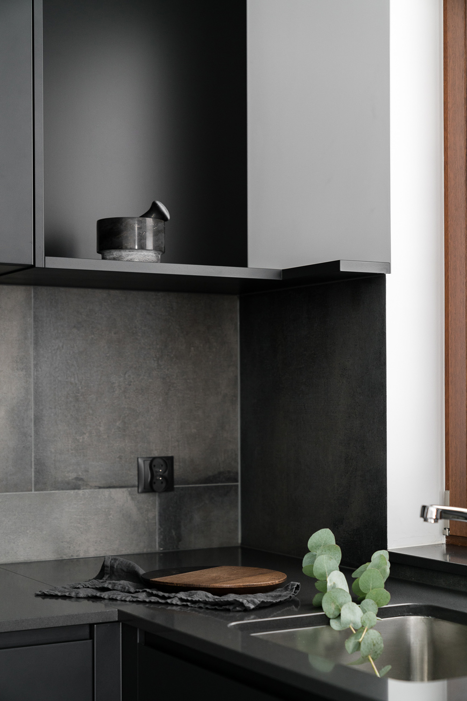
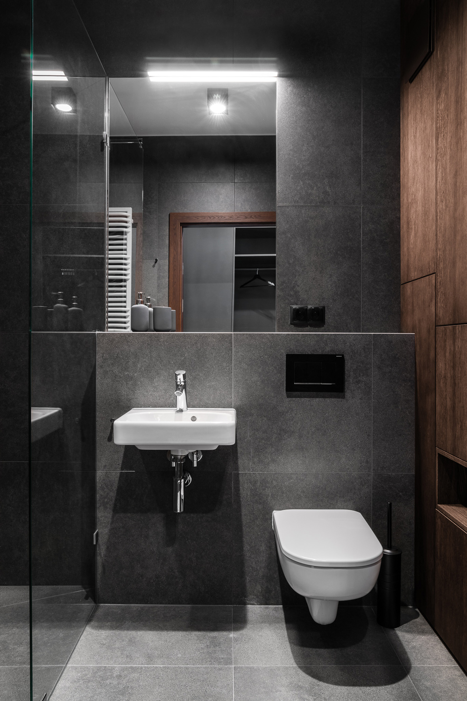
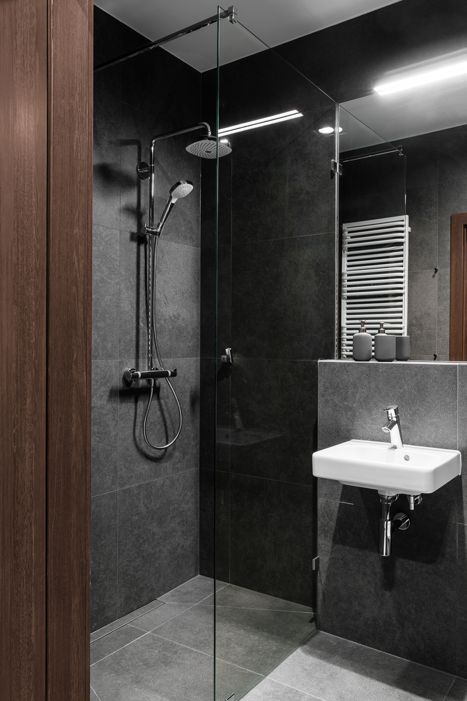
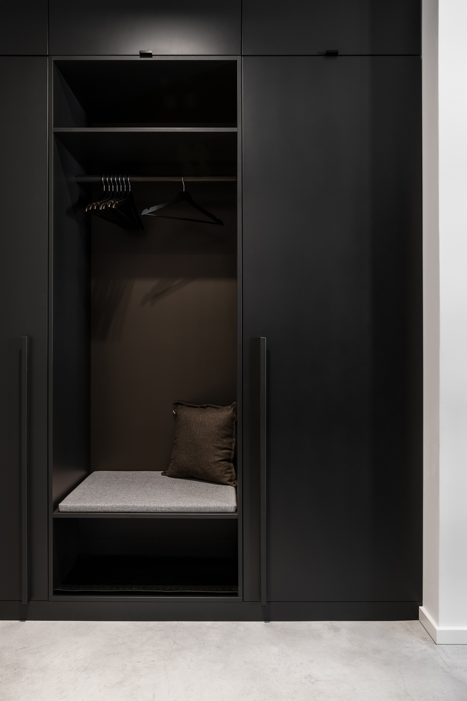
PROJECT: APARTMENT INTERIOR
PROJECT SCOPE: interior design with on-site supervision
LOCATION: Gdańsk, Garnizon
PROJECT YEAR: 2018
COMPLETION YEAR: 2019
PROJECT DATA: 40 m2 net floor area
INTERIOR DESIGN: MAGDALENA ZAWADA ARCHITECTURAL OFFICE
GENERAL CONTRACTOR: PERFEKTO
PHOTOS: Katarzyna Seliga-Wróblewska, Marcin Wróblewski / FOTOMOHITO
Garnizon is a new infill housing estate in the centre of Gdańsk. It uses the grounds and some historical buildings of the previous military compound. It’s a popular location for young and middle-aged professionals working in Tricity.
The apartment is one of two owned by the same Client we had a possibility to work on. Both were meant for a long-term rent. As this one was the smaller one, the natural choice was to direct the design to a single professional and give it more masculine vibe. The grey/anthracite palette with wooden and cognac leather adds were chosen to emphasize the beauty of the polished concrete floors with a subtle bluish tone that extends through all the rooms besides bathroom.
The apartment offers a lot of storage to keep the space functional and easy to maintain. The bedroom annex has been divided from the living space by the full height sliding doors to keep the functions, despite limited space, separate when needed. All appliances have been built in not to disturb the sight and all the loose interior design elements have been narrowed to a necessary but comfortable minimum.
The apartment got very positive feedback and was left in an almost pristine condition after one year of renting. That allowed the owner to put it immediately again on the market without the drop of value and, shortly after, finalise a new rental.