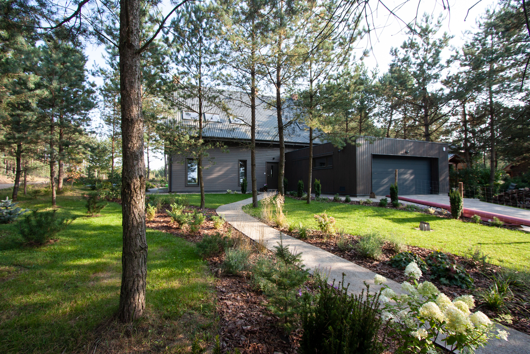
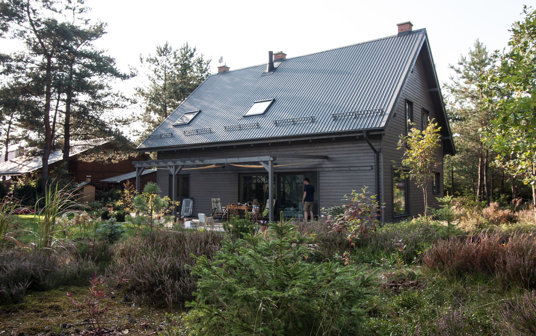
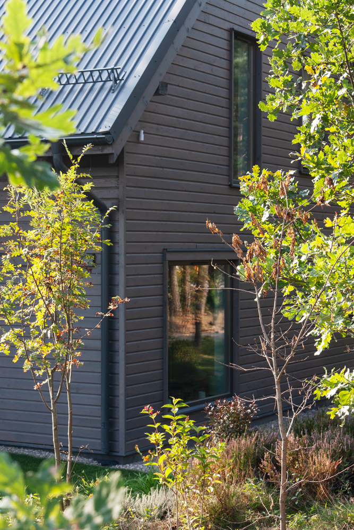
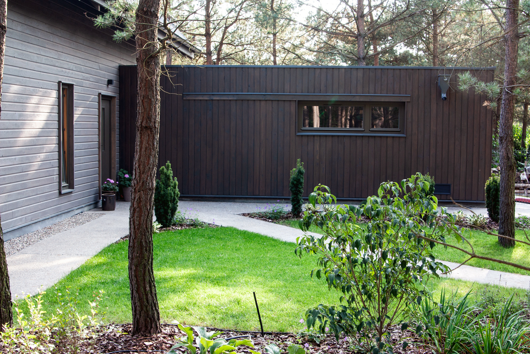
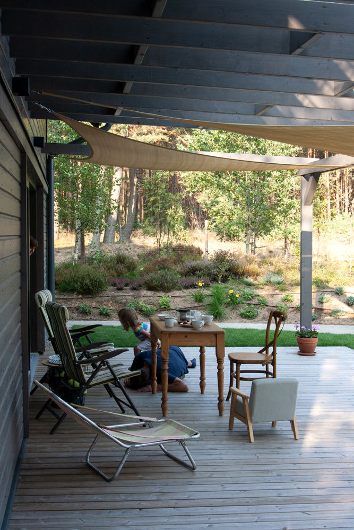
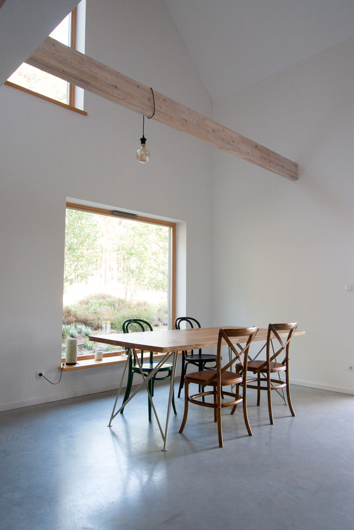
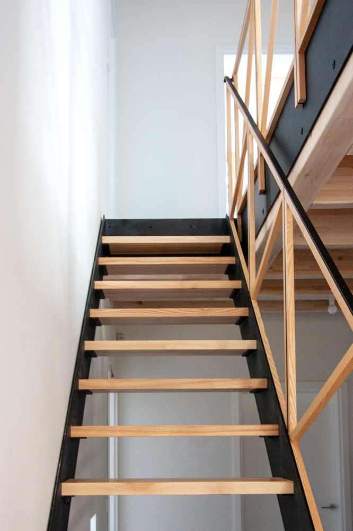
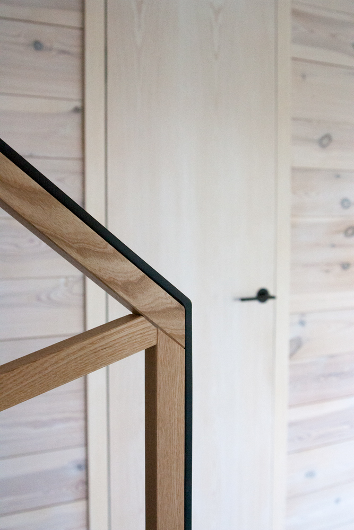
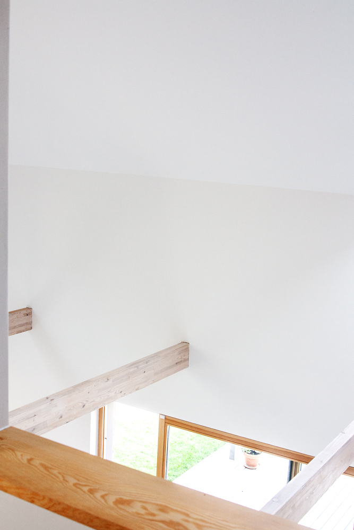
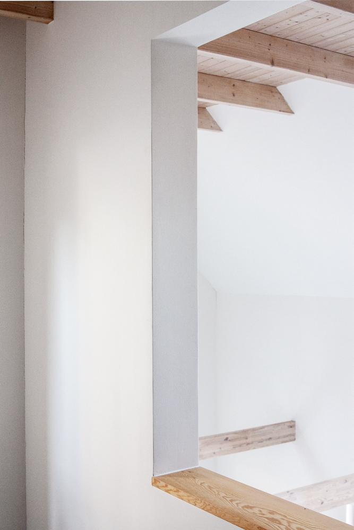
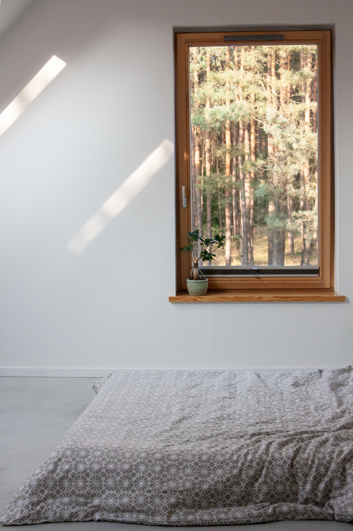
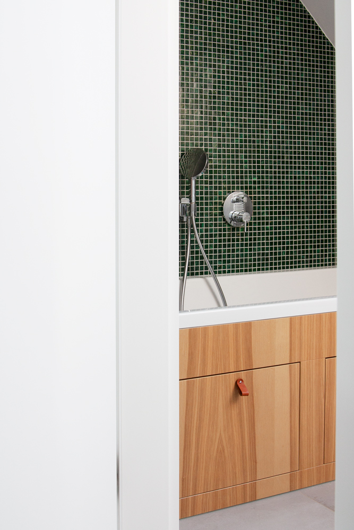
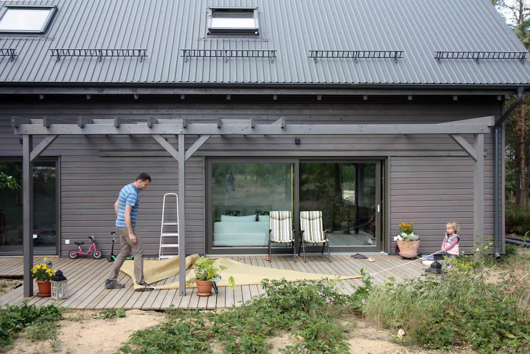
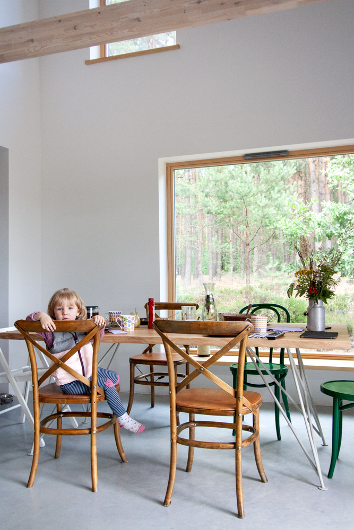

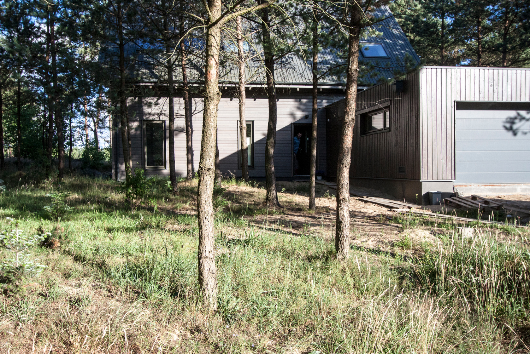
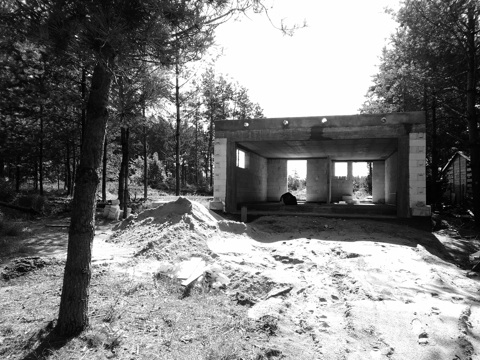
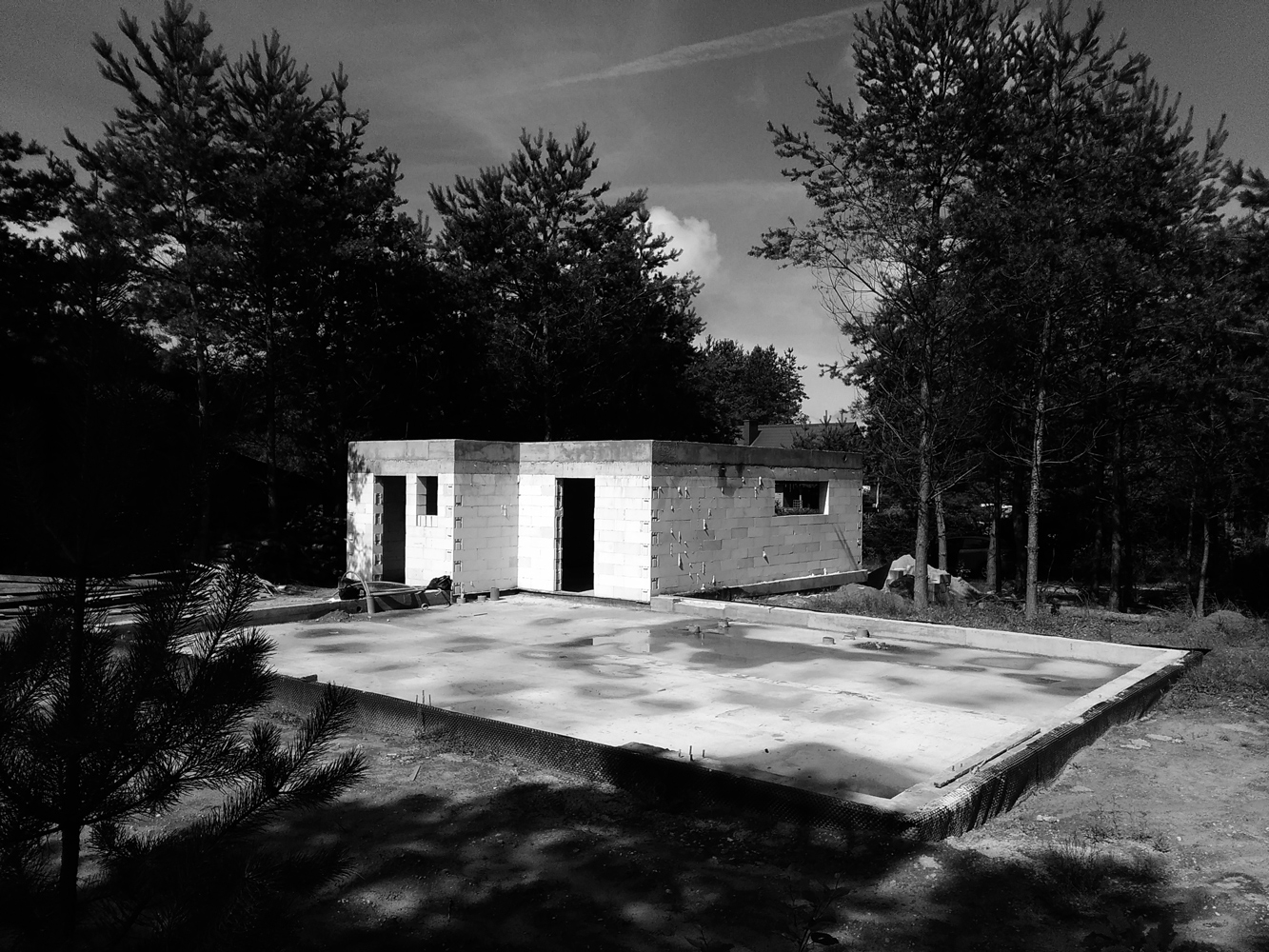
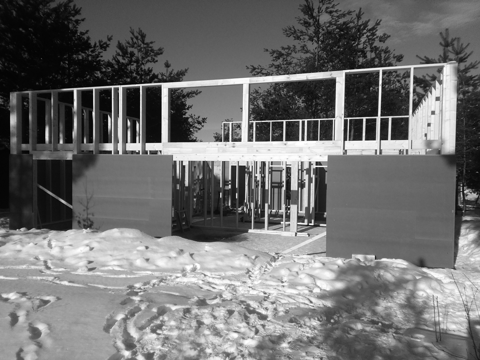
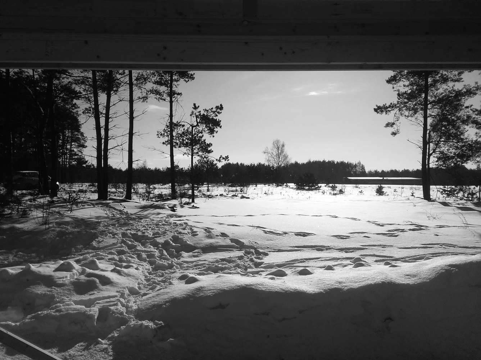
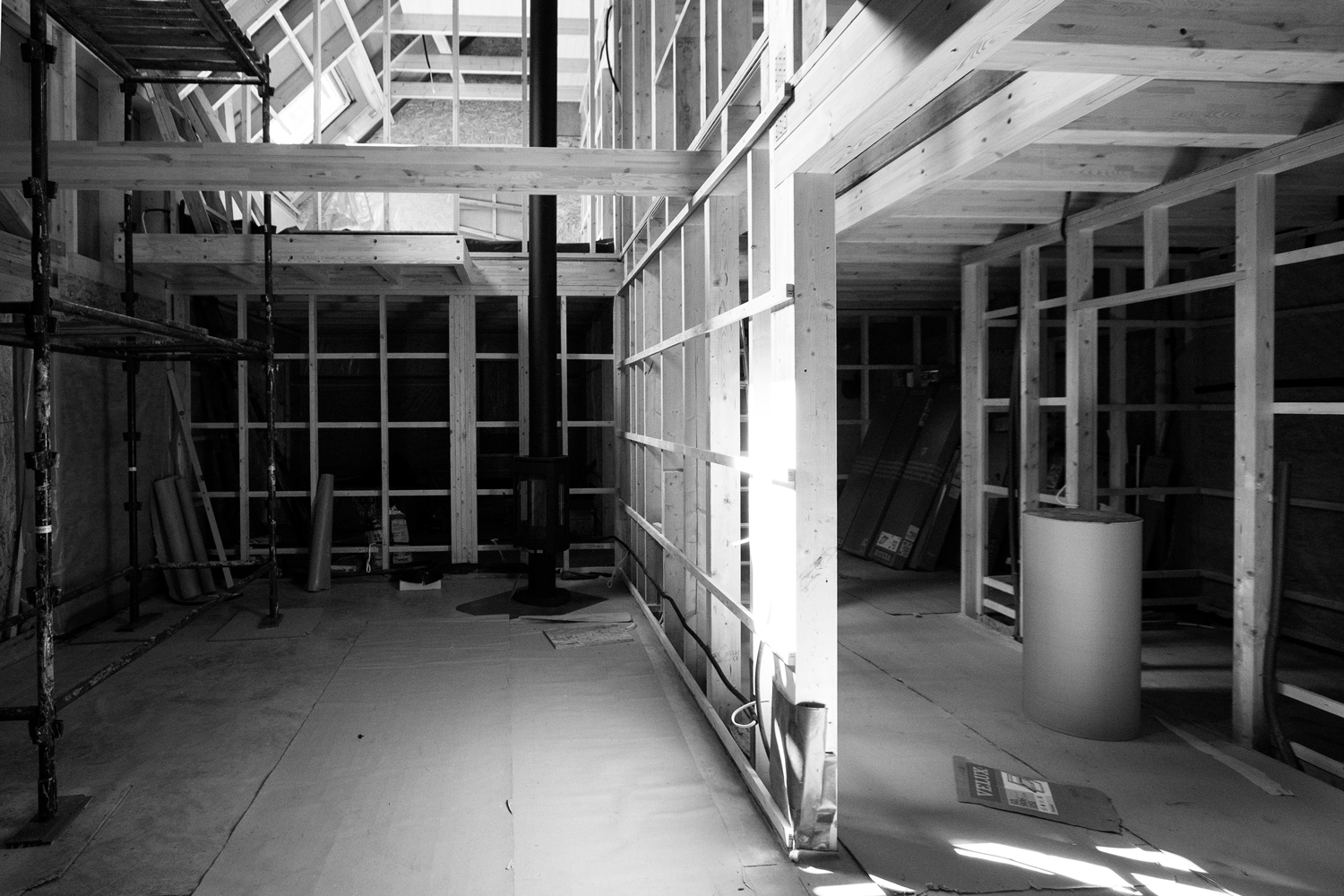
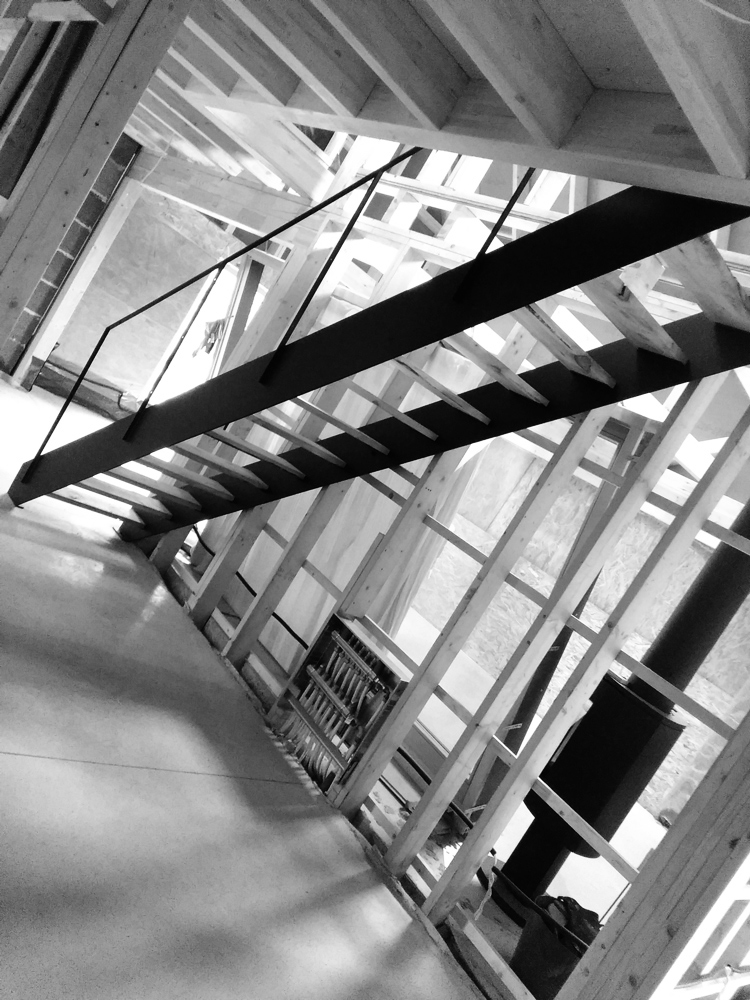
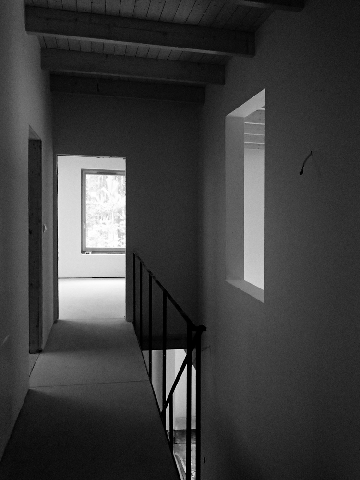
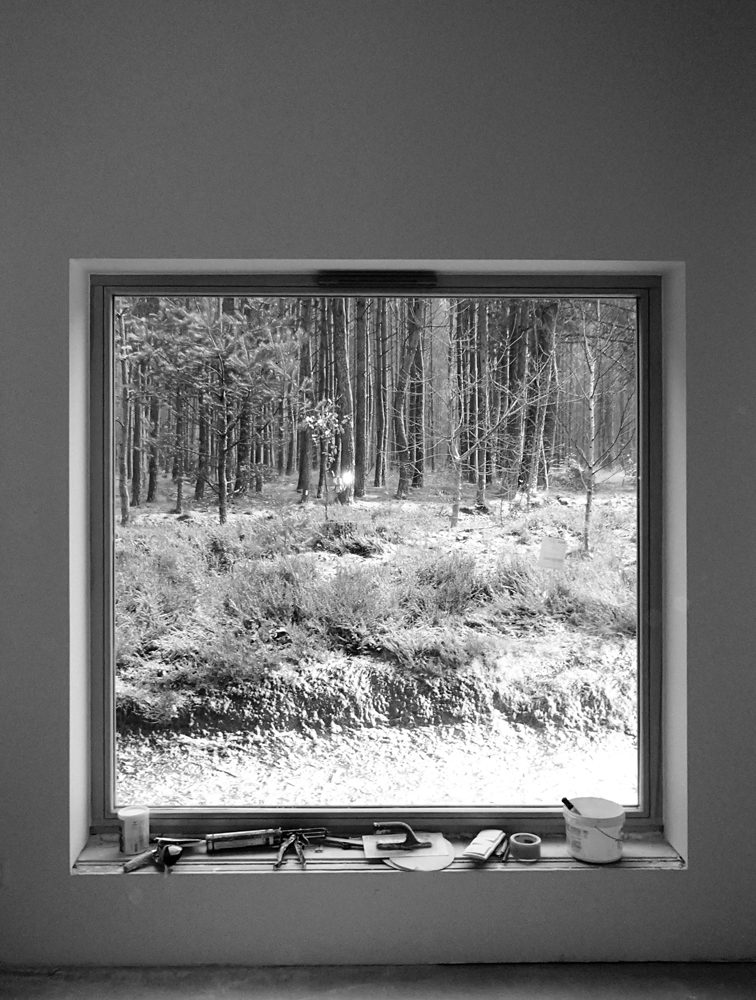
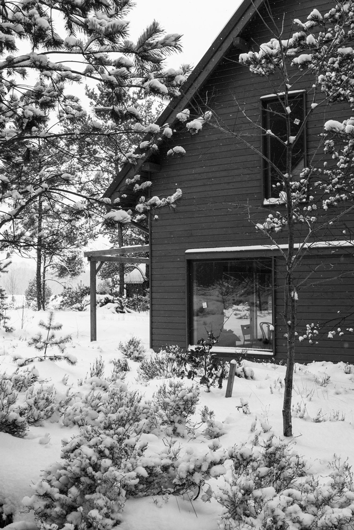
PROJECT: SINGLE-FAMILY HOUSE
PROJECT SCOPE: concept design, building permit design, bathrooms interior design, on-site supervision
LOCATION: Sominy
DESIGN YEAR: 2015, changed in 2016
COMPLETION YEAR: 2018
AREA: 1 047 m2 plot area, 191 m2 net floor area
TYPE OF CONSTRUCTION: silicate blocks (garage), wooden structure (house)
ARCHITECTURE: MAGDALENA ZAWADA PRACOWNIA ARCHITEKTONICZNA
STATIC DESIGN: BP PROJEKT BARTOSZ PIOTROWSKI
HVAC: INSTAL-SANIT
ELECTRICAL INSTALLATIONS: MENOS PRACOWNIA PROJEKTOWA
PHOTOS: MAGDALENA ZAWADA PRACOWNIA ARCHITEKTONICZNA, the Client
The plot is located at the edge of a village lying on the lake bank. Previously mostly a summer recreational destination, during the last years the village started to gain some popularity among the people who want to live in the nature but within a driving distance to Tricity, like the Clients. However, the destination is not the closest to the centre and not the most comfortable for commuting in the winter so it was clear from the beginning that the owners truly seek the nature and that it should be the important aspect of the project.
The plot was the last unbuilt piece of land in the row of single family houses constructed and finished with wood. The building had to be placed in the centre of the plot to align it with the neighbouring house. It meant losing a great deal of the back garden but, on the good side, made it possible to preserve a group of pine trees in front of the house.
Being a corner plot, it had unique views in two directions, which became the leading idea for the living space layout. The living space is situated on the south-east side. It has wide sliding doors that open onto the wooden deck that overlooks the fields at the back and two big windows in the dining corner that frame the pine forest at the north-east. The living room is small, but because its double height, a lot of natural light and strong connection to the outside, it feels airy. The natural light of the living space has been used to indirectly illuminate the ground floor hall with an opened staircase and the corridor upstairs. The opening in the dividing wall between living room and the hall, above the staircase, fills the upper landing with light and, as it is centred with the roof window of the living room, allows to enjoy the view over the sky each time when using the staircase.
The house was constructed in wood (apart from the garage) and thermally insulated and wind-proofed with the wood fibre boards. The facades are clad with the larch planks from the local saw mill. Wooden planks has been also used inside as the owner wanted to include in the project the old pine wood that was lying in the family storage. All the floors of the ground floor and the attic (apart from the bathrooms) are finished in polished concrete. That helped to create a more spacious feeling and had a major effect on improving the acoustics of the structure.