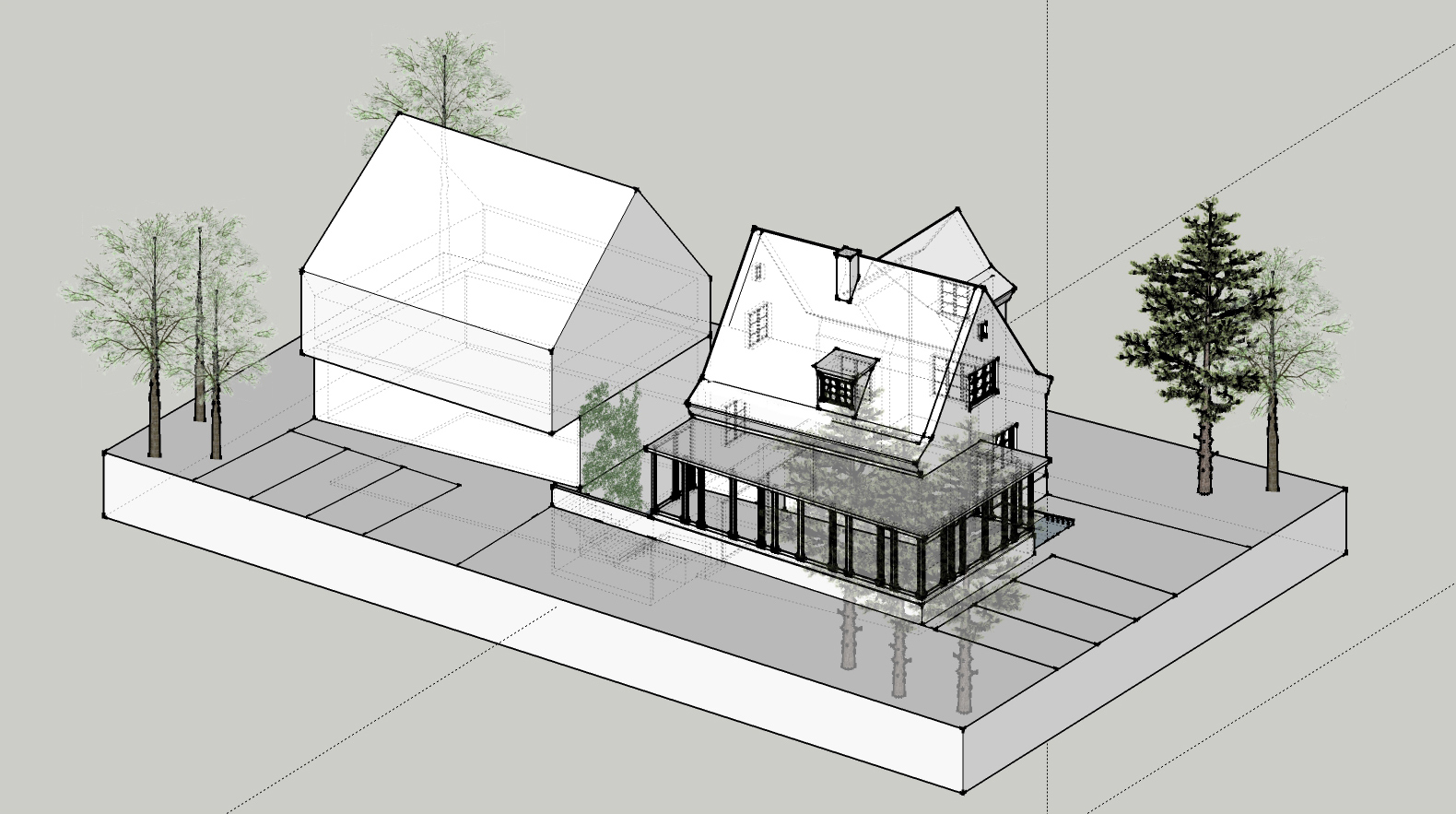
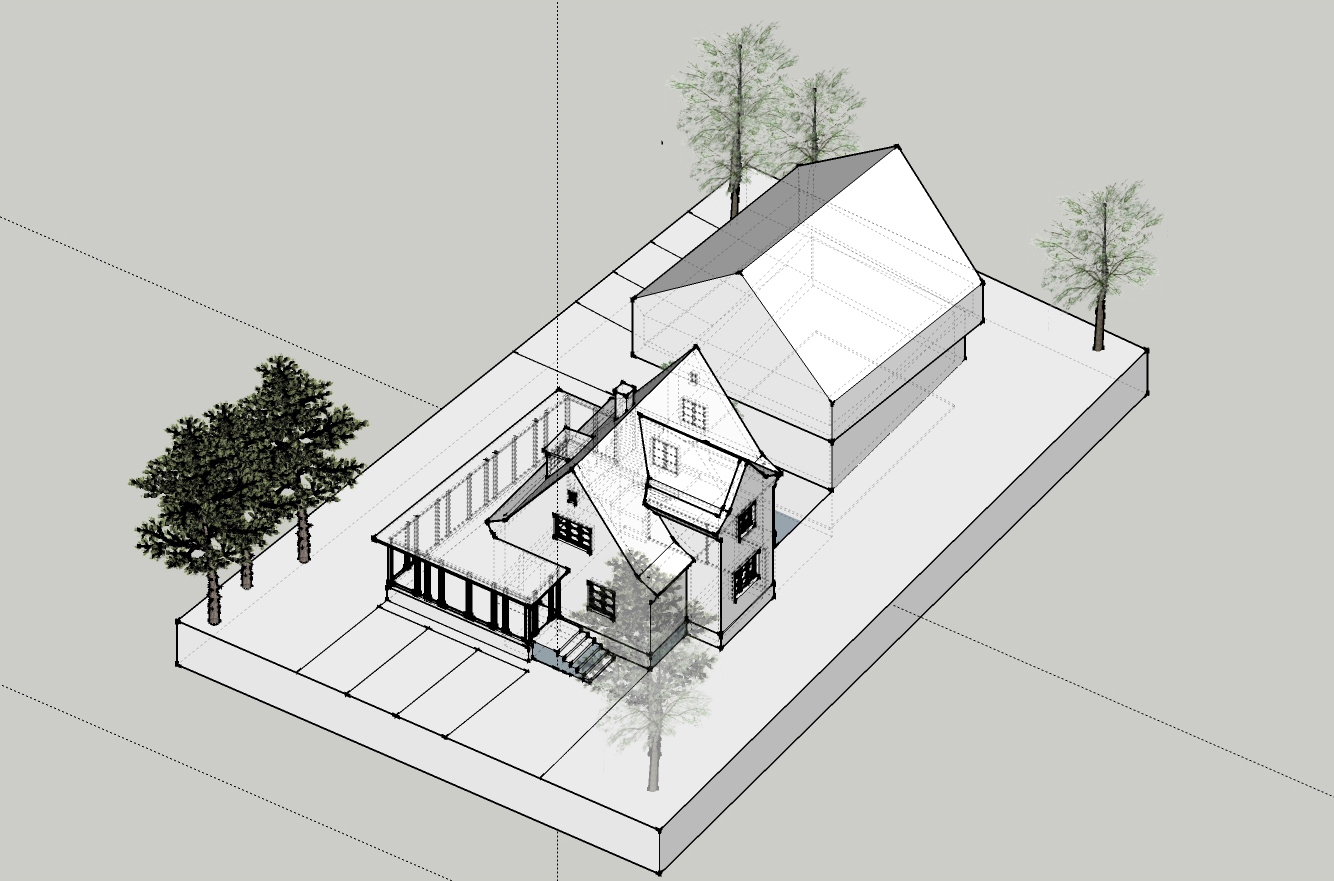
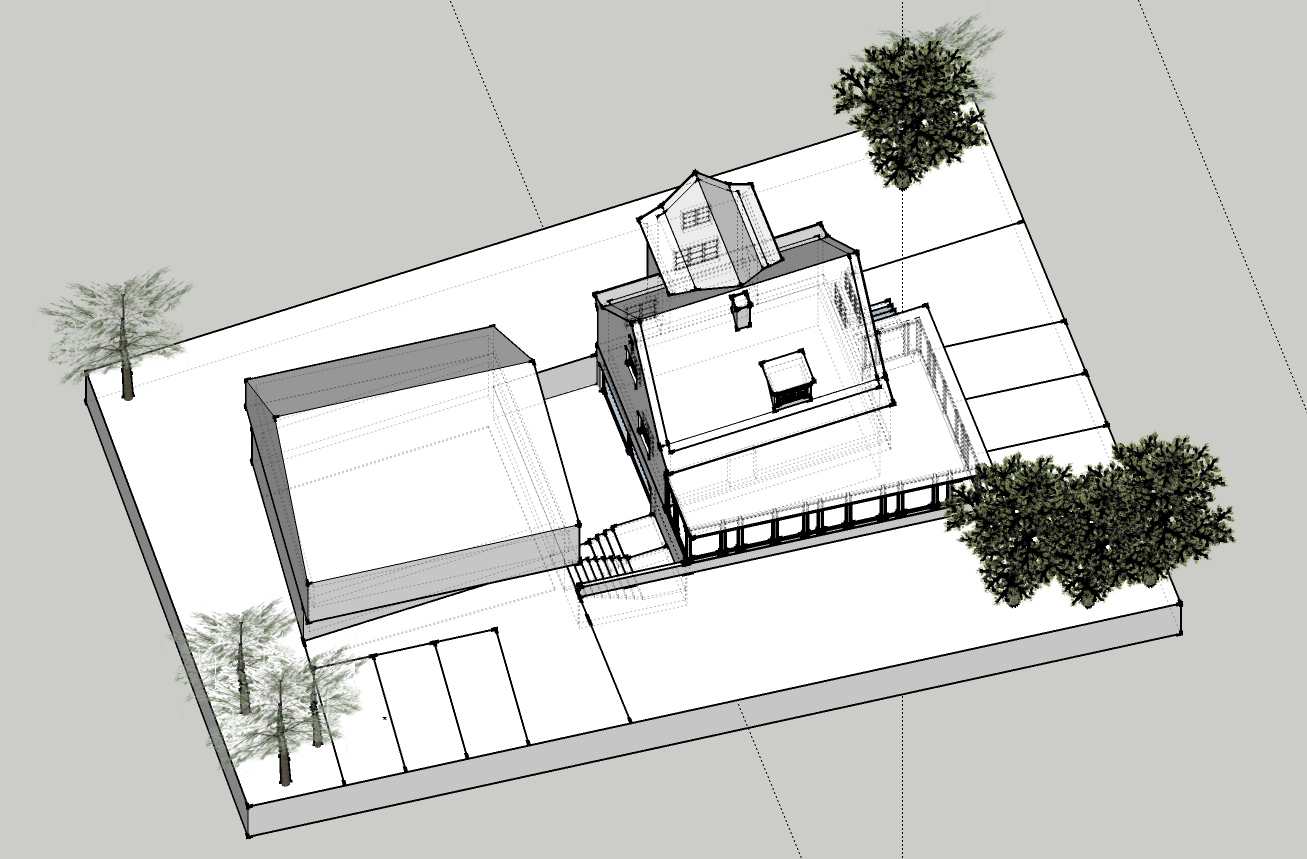
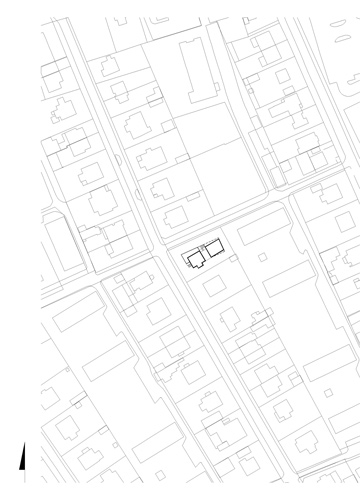
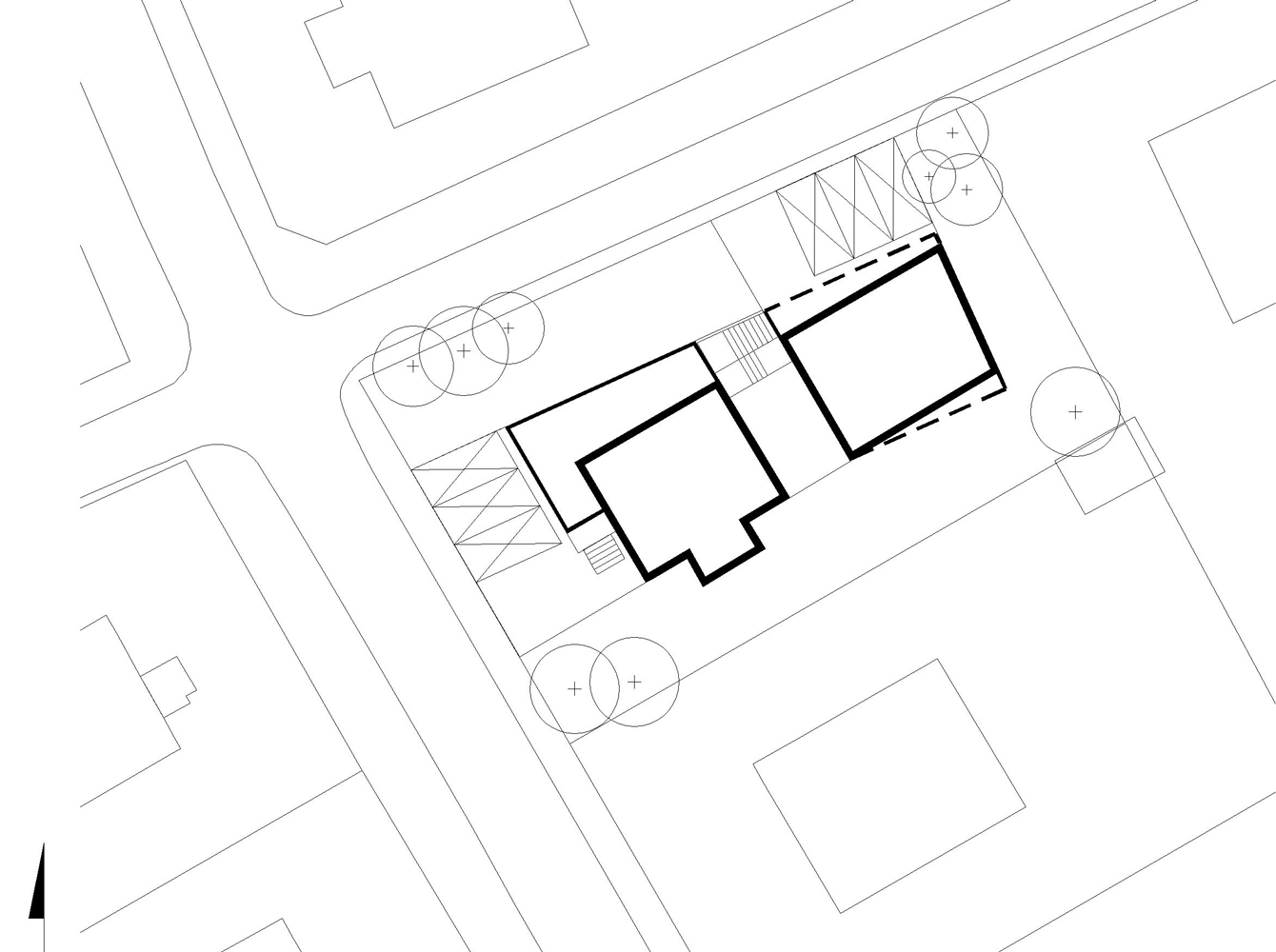

PROJECT: BED & BREAKFAST
PROJECT SCOPE: concept design
LOCATION: Gdańsk
PROJECT YEAR: 2016
PROJECT DATA: c. 716 m2 plot area, c. 280 m2 usable floor area
ARCHITECTURE: MAGDALENA ZAWADA ARCHITECTURAL OFFICE
PHOTOS: MAGDALENA ZAWADA ARCHITECTURAL OFFICE
The plot is situated within a thin stripe of a low intensity housing at the back of the recently built high-rise office area in Gdańsk Oliwa. The existing building dates back to the first half of the 20th century and is listed as a valuable building because of the preserved original shape and some detailing.
The Client wanted to establish on the plot a small Bed & Breakfast/ hotel/ hostel. The idea was to adapt the existing residential building and build an extension with additional rooms.
We proposed replacing a small wooden entrance with a glazed modern orangery and building a free-standing building with the entrance from the parallel street. The basement of the existing building would be deepened to accommodate a multifunctional room that would open onto the cosy inner yard in-between the buildings. The form of the orangery and the new building is modern, nor to pretend neither dominate the traditional looks of the existing volume. To give more lightness to the newly design part, the ground floor is smaller than the 1st floor and twisted. The overhang at the front would form a comfortable entrance and cover passage to the stairs leading to the below inner yard.
The concept design gained an early approval from the City Monument Conservation Office and a favourable land development conditions from the Municipality of Gdańsk.