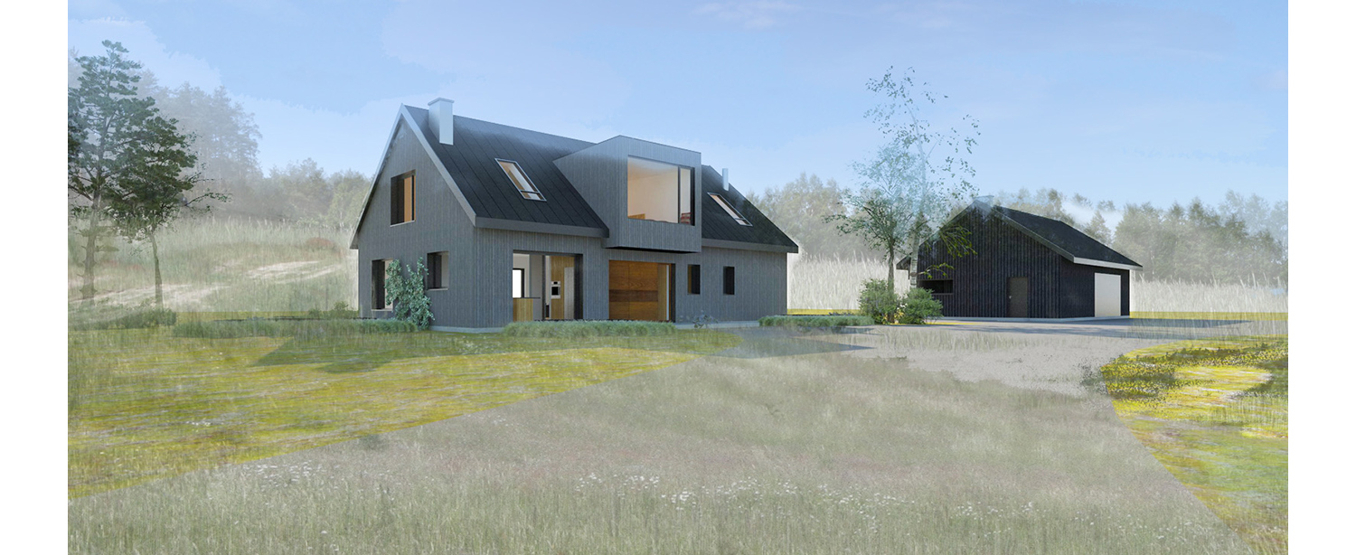
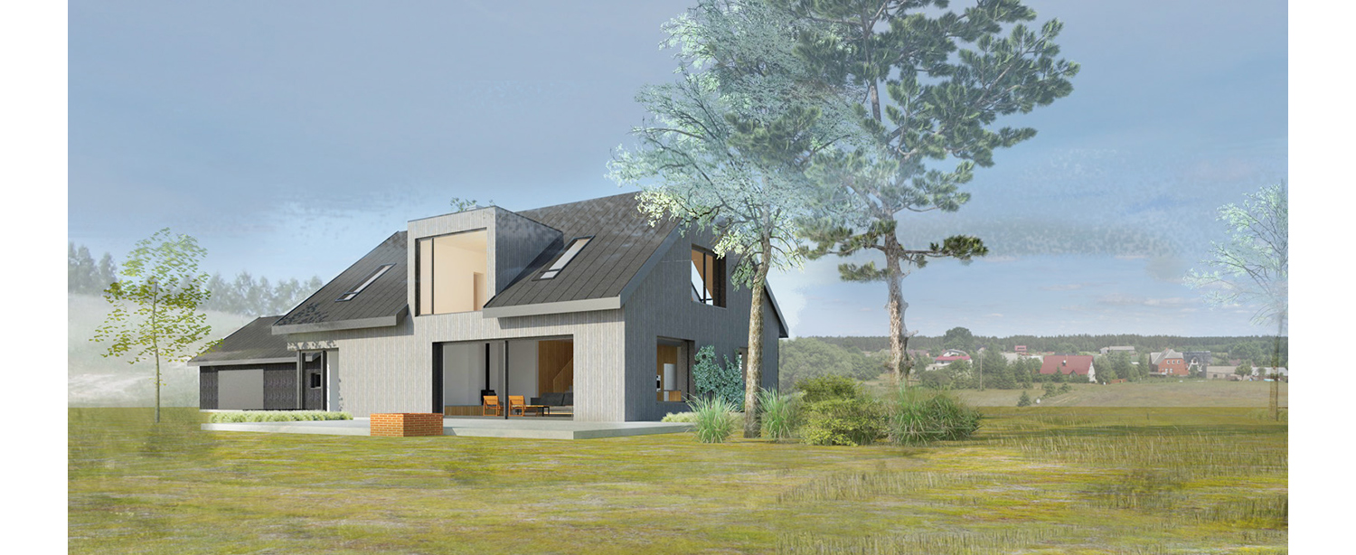
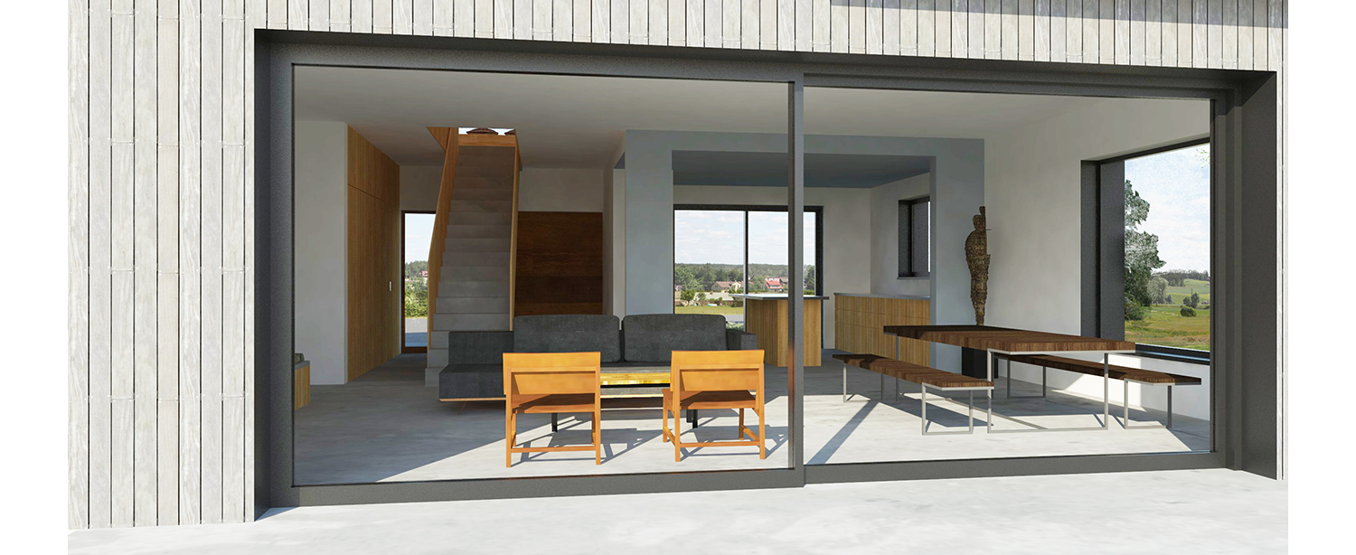
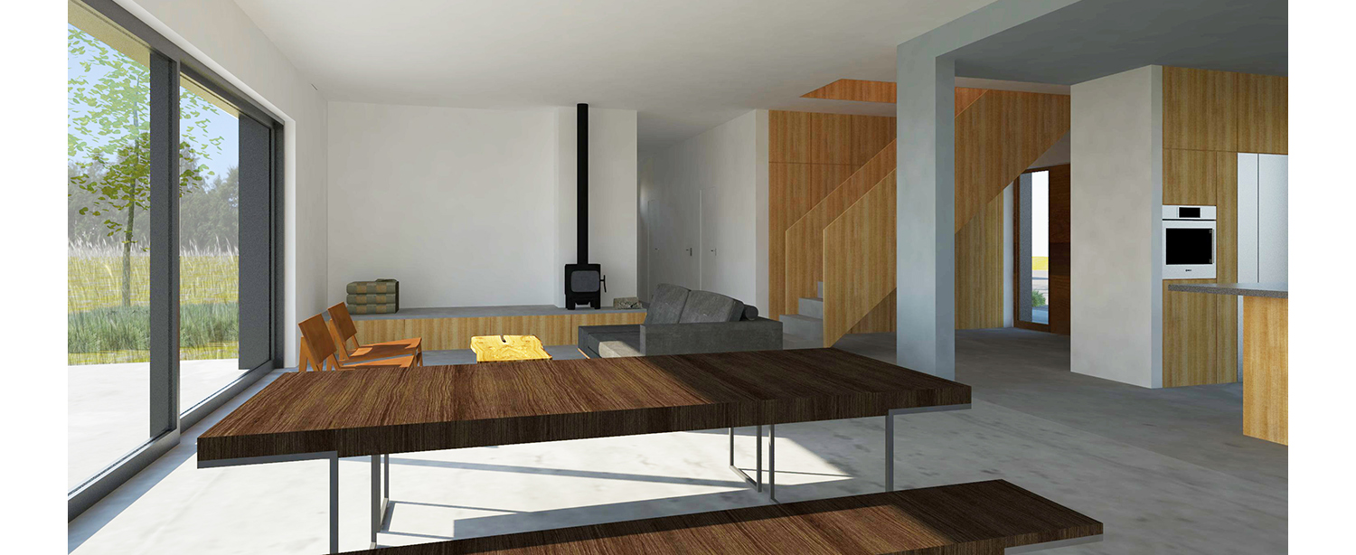
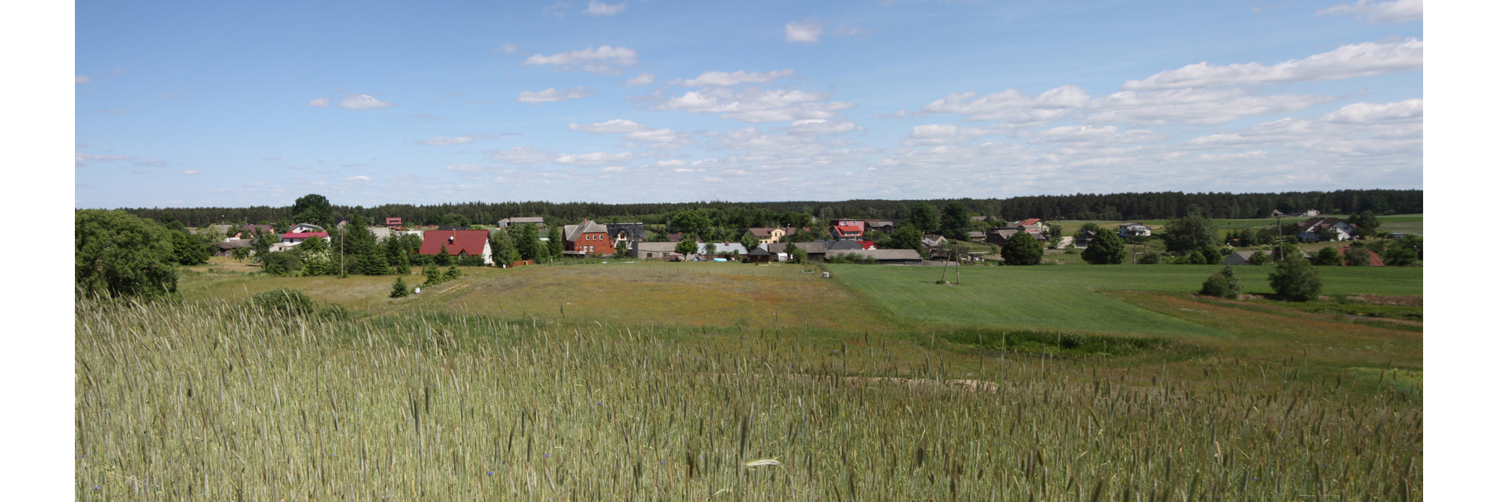
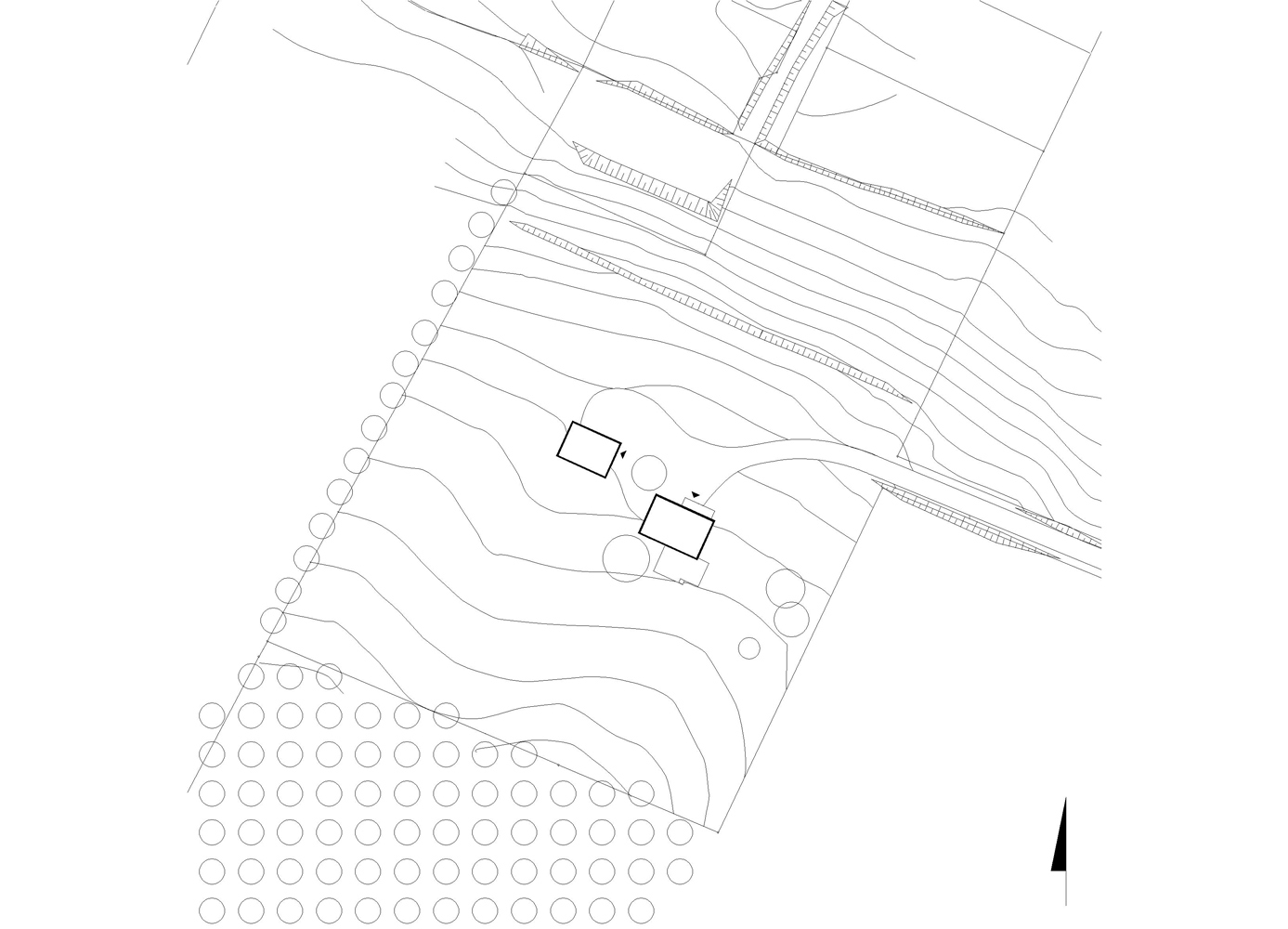
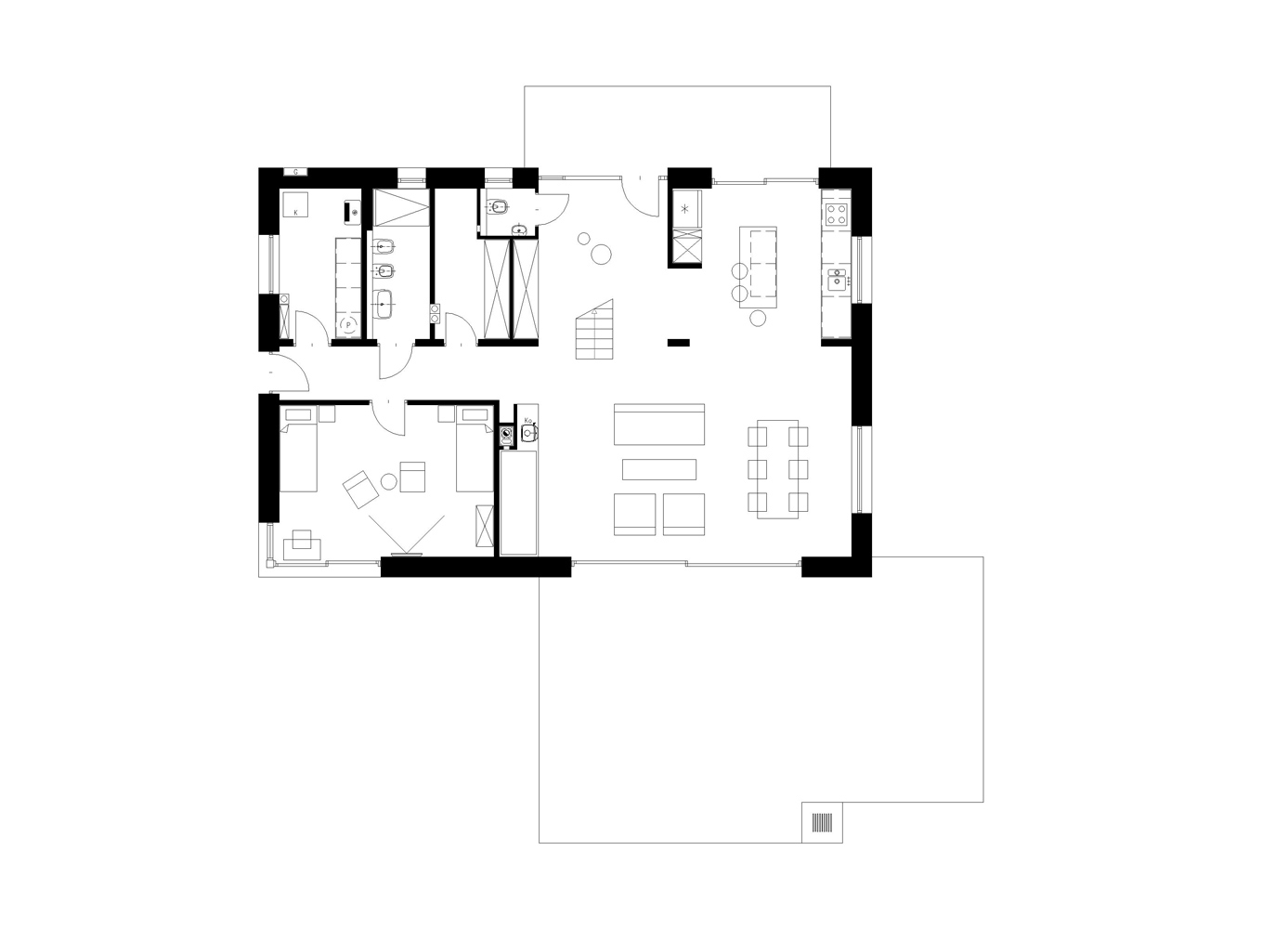
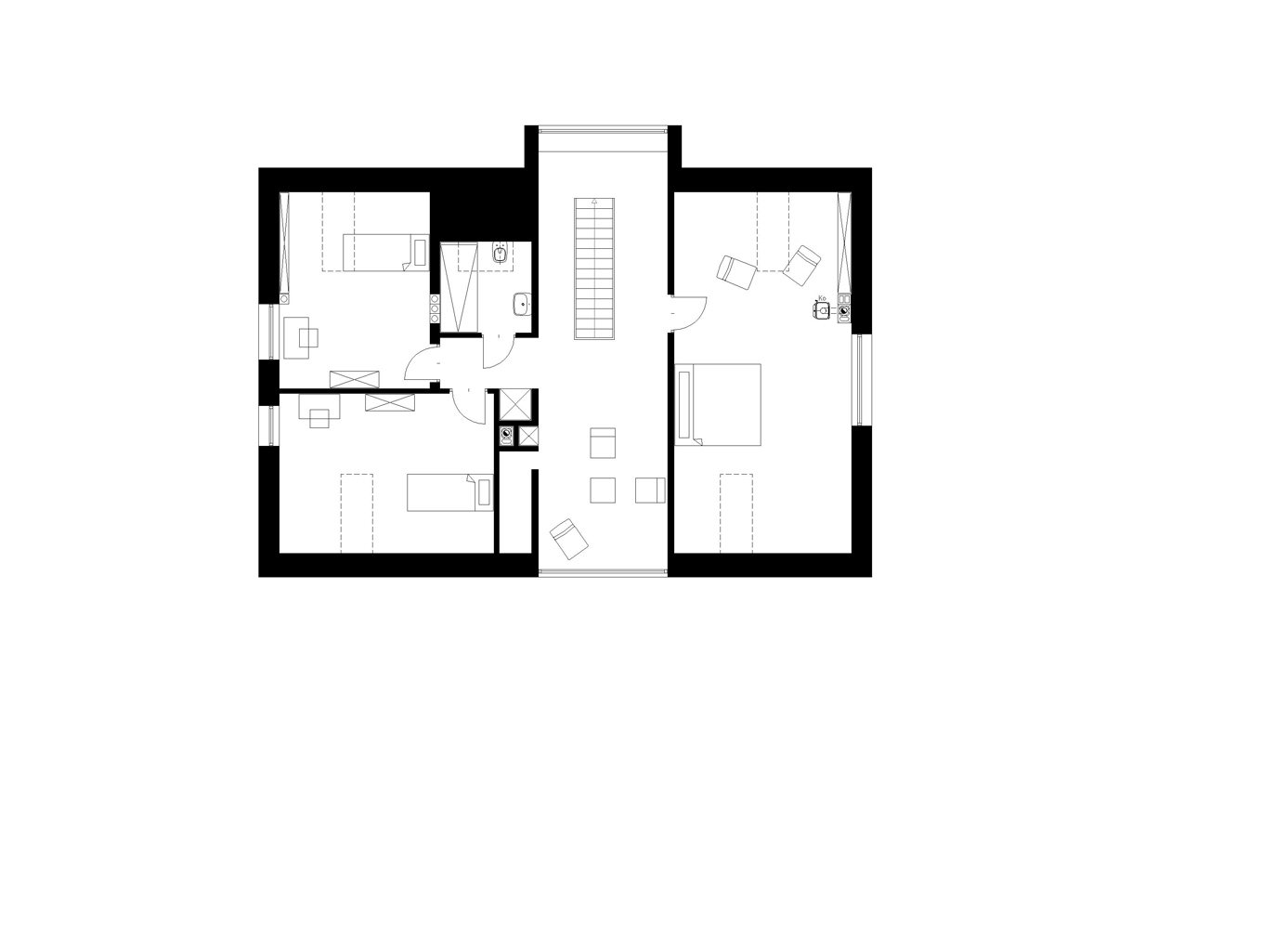
PROJECT: RECREATIONAL HOUSE
PROJECT SCOPE: concept design
LOCATION: Kaszuby
PROJECT YEAR: 2017
AREA: 16 365 m2 plot area, 243 m2 net floor area – house, 93 m2 net floor area
ARCHITECTURE: MAGDALENA ZAWADA ARCHITECTURAL OFFICE
The plot is situated on the hill in Kaszuby region known for its lakes and pleasing hilly landscapes.
The project task was to design a spacious 'second home' for longer stays throughout the year for the family with two kids and the grandparents. The road access from the east determined the location of the buildings on the plot. The central situation was also chosen to keep the southern façade of the house out of the forest shadow.
The proposal consists of two building – the house and the garage with a storage and the possibility to separate a small apartment. The buildings with the proposed greenery form a group that resemble in a way farm setting.
Longer facades are facing two most spectacular views – the pine forest at the back (living room, ground floor bedroom) and the wide panorama over the village and the fields with a glimmer of the nearest lake (kitchen with a small terrace) in front. To make the most of the views also on the attic level, we designed a spacious dormer with big windows that spans through the depth of the building forming an overhung above the main entrance. The space formed by the dormer with a full-width reading bench on the north-east side serves as a second living room, reading room and a playroom for children.