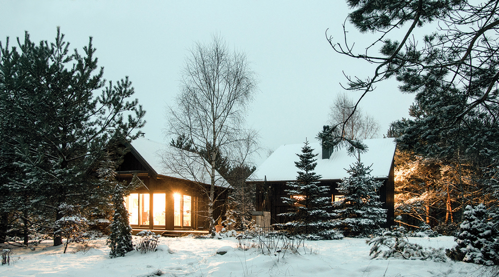
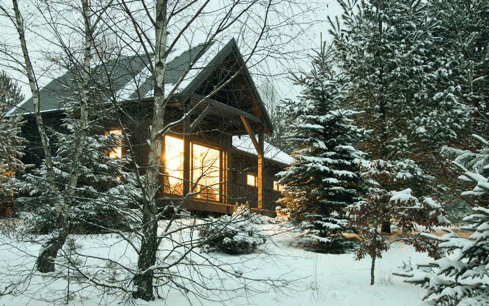
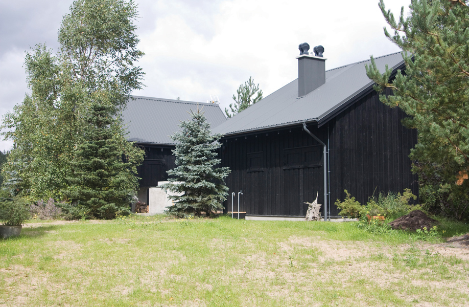
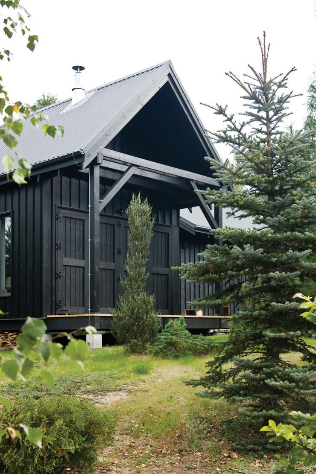
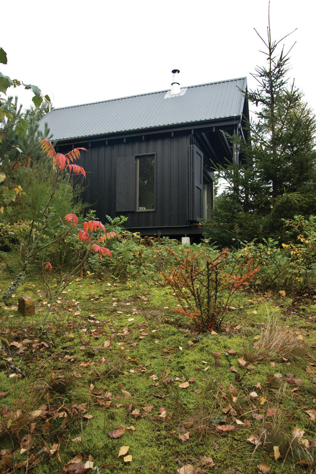
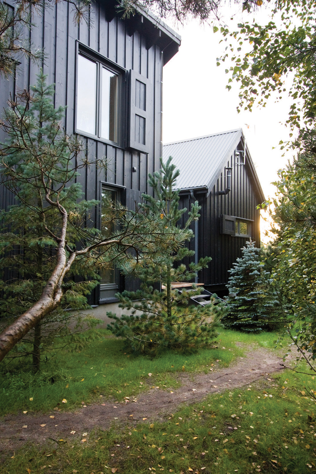
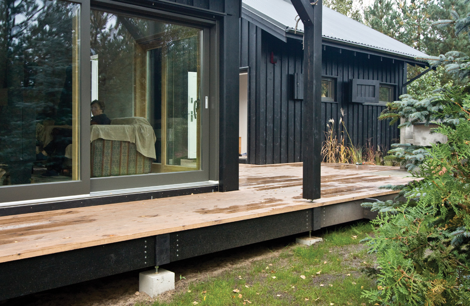
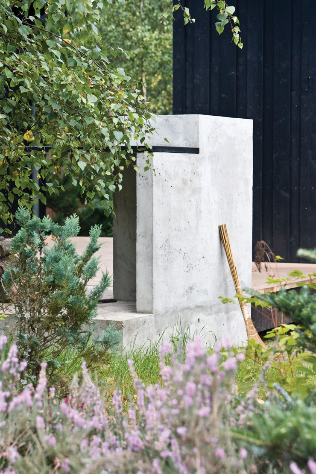
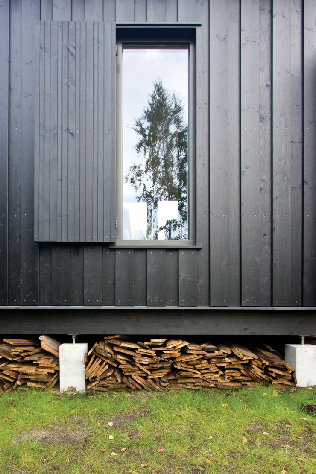
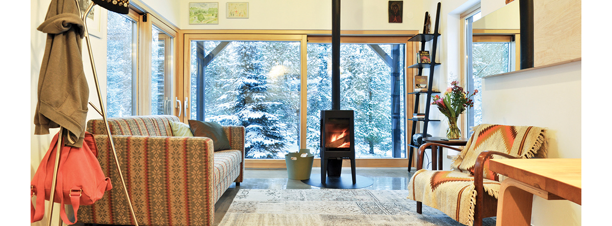
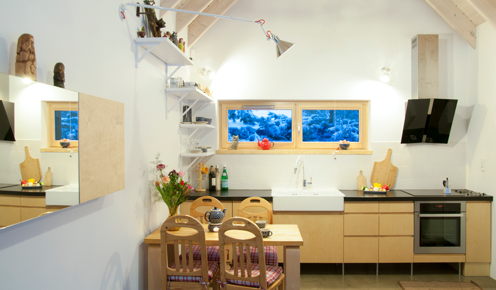
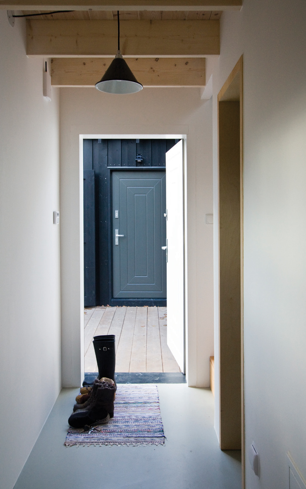
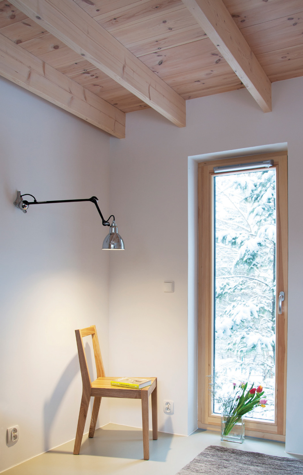
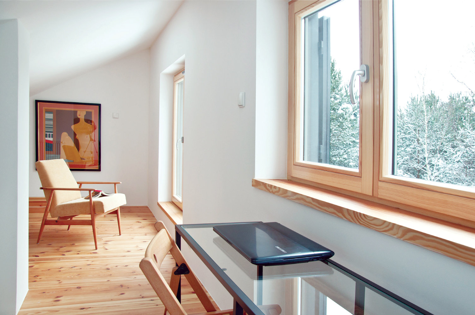
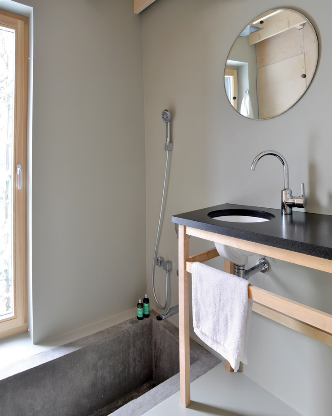
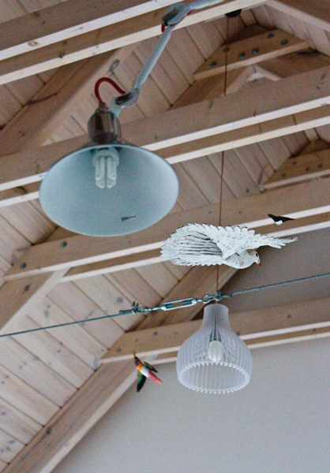
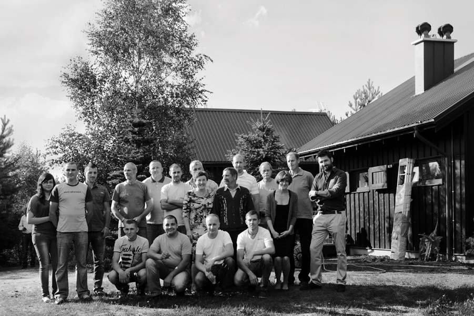
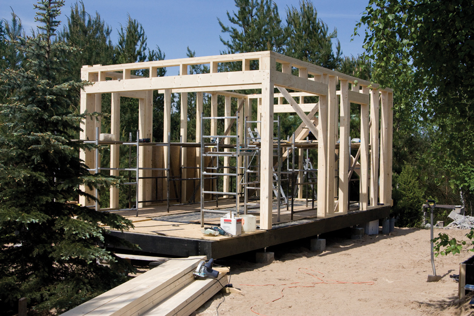
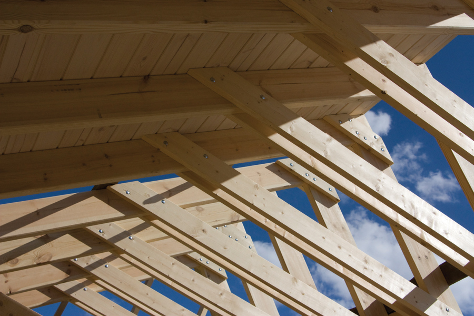
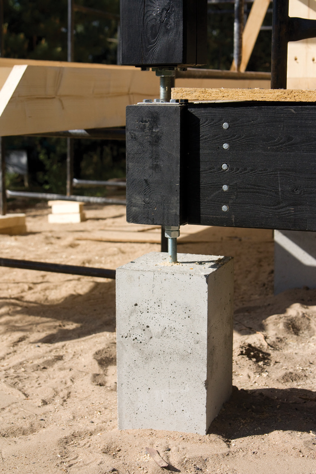
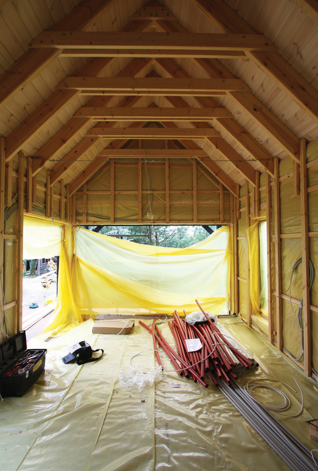
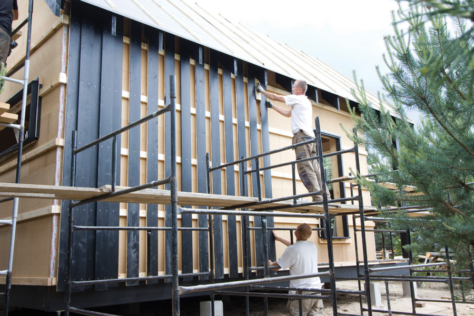
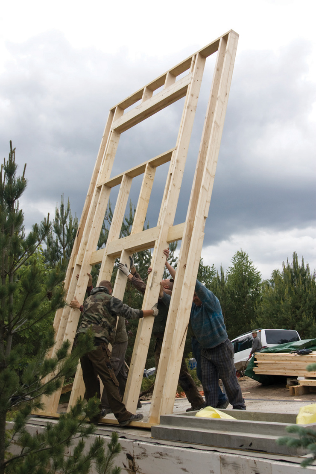
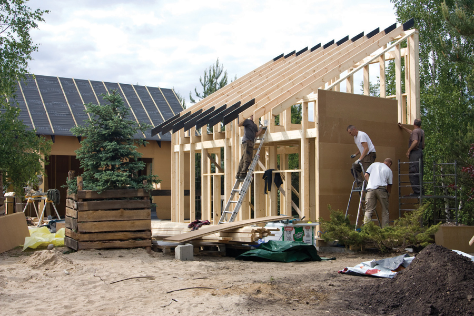
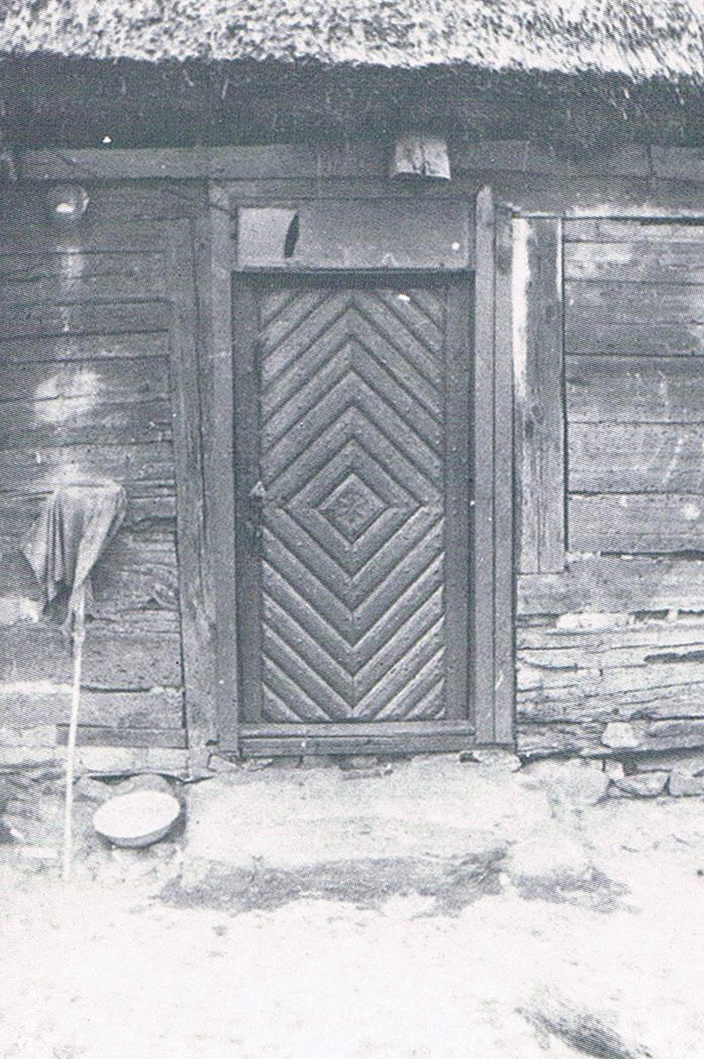
PROJECT: SUMMER HOUSE
PROJECT SCOPE: concept design, building permit design, executive design, interior design, on-site supervision
LOCATION: Sominy
DESIGN YEAR: 2011
COMPLETION YEAR: 2012
AREA: 58 m2 usable floor area (excluding basement)
TYPE OF CONSTRUCTION: wooden structure
ARCHITECTURE: Magdalena Zawada
STATIC DESIGN: AG-PROJEKT
HVAC: INSTAL-SANIT
ELECTRICAL INSTALLATIONS: PRACOWNIA PROJEKTOWA ANDRZEJ SZYPOWICZ
GENERAL CONTRACTOR: PRZEDSIĘBIORSTWO BUDOWLANE MICHAŁ TURZYŃSKI
PHOTOS: Magdalena Zawada, Andrzej Sołoduszkiewicz
The plot is situated on a hill, in an enclave of summer plots in between two lakes.
One of the biggest challenges was to design an then build something with the least harm to the trees that were grown and looked after by the owner for decades. Thus the choice of timber construction. The elements were prepared in-situ and set in place by carpenters – clean, fast and without heavy machinery.
The development consists of two separate buildings joined by the wooden deck with the built-in concrete grill space. The terrace plays a role of the living room during warmer periods. The forms of the buildings are modest. The architectural priority was to merge the development into the greenery. That was also one of the reasons to choose the black colour for the façades. The type of the cladding and the colour reflects also the vernacular of the local traditional buildings. The regional style is followed also by the basic proportions of the gable roof building, the detail of the entrance doors but is discussed by the unusual proportions of the shed roof building (the trespassers assume it’s another gable roof building but from the back the building has two storeys and its higher windows open to some amazing views over the treetops), large openings and minimalist detailing.
The building with the gable roof is an open living space with a kitchenette on the north-east wall. In the second building are located the bathroom with a full-scale concrete bathtub overlooking the private forest and two bedrooms: one single on the ground floor and one double in the attic. Because of the restricted gross footprint area of the houses there is a basement under the second building and part of the terrace where most of the technical appliances are located and a workshop and laundry space is provided.
The important part of the design was its ecological aspect. The buildings have been erected in a period of 6 months by the local companies – general contractor, carpenters and furniture makers. No chemical preservatives were used for the construction wood. The walls are insulated with flexible boards from natural wood fibres. Boards from wood fibres have been also used as a moisture diffusing windproof layer. The houses are heated with a ground source heat pump all year round. The stoves are used to raise the temperature quickly during winter visits. The rain water is collected in the underground tank and serves for watering seasonal plants in the summer (as most of the plants are in their natural habitat and don’t need help any more).