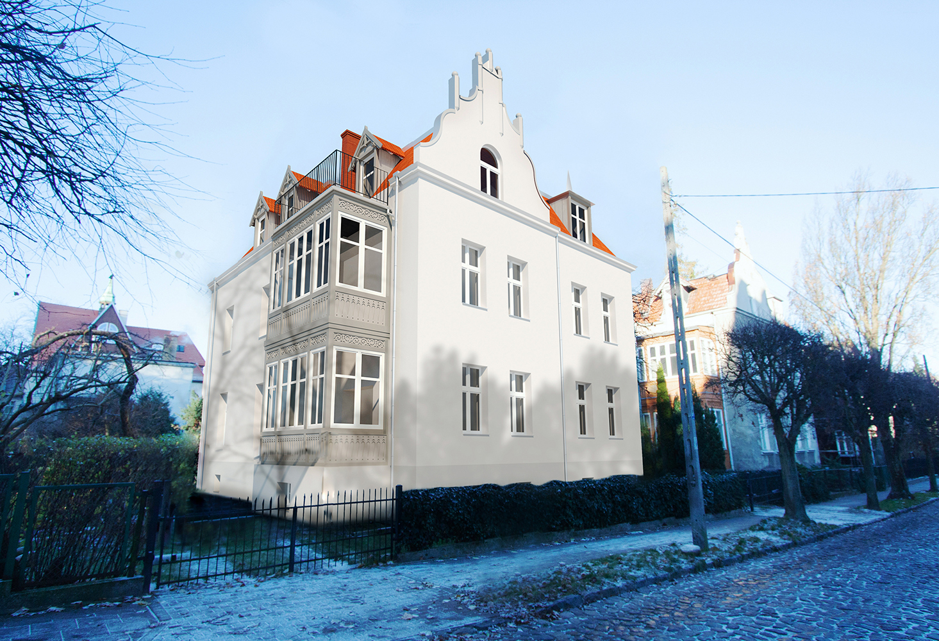
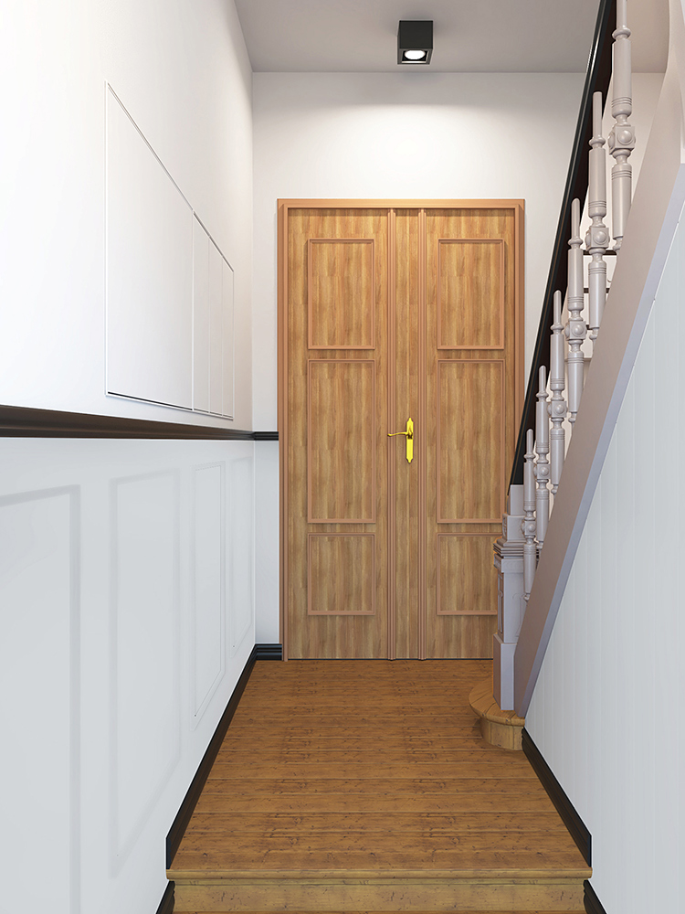
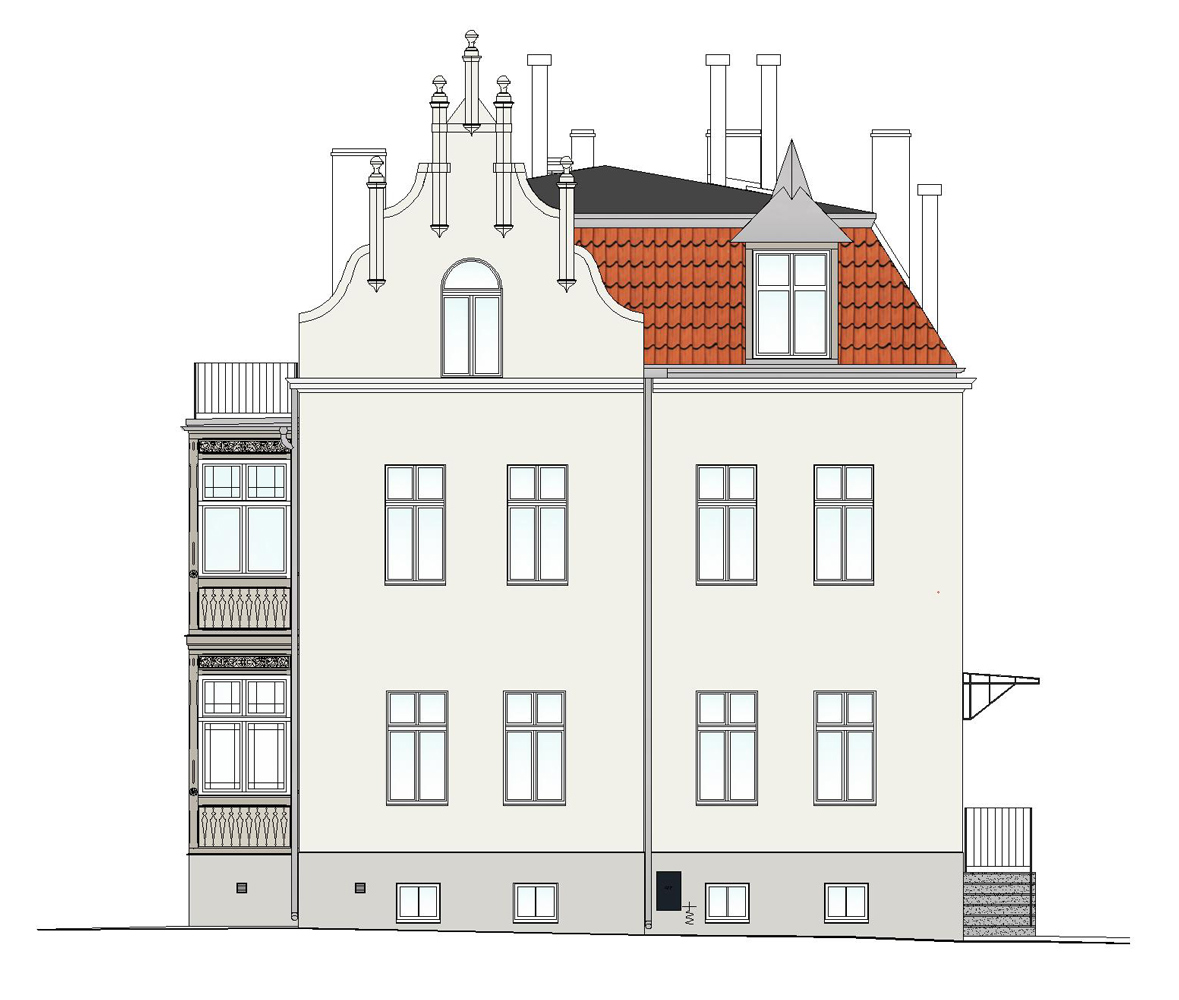
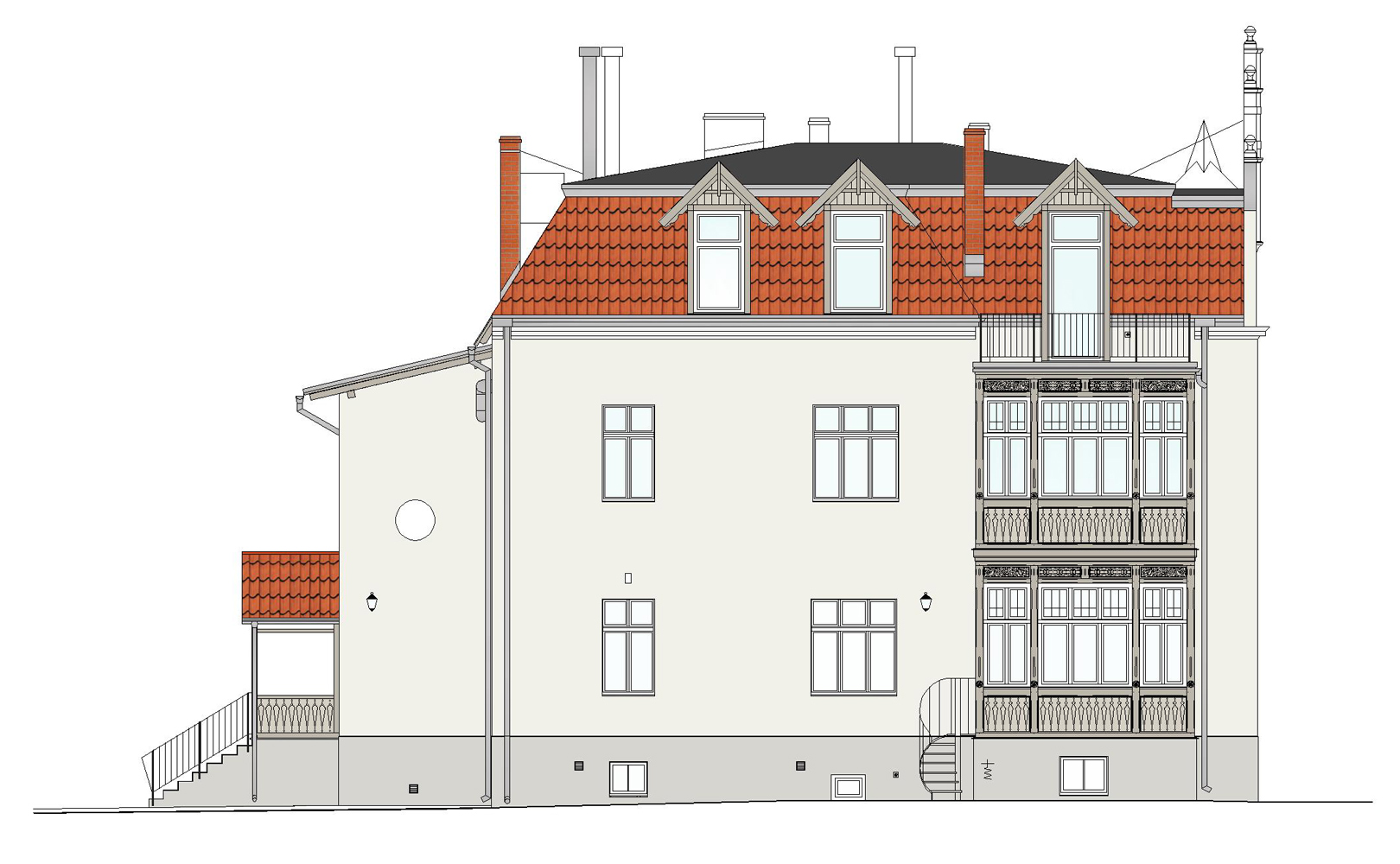
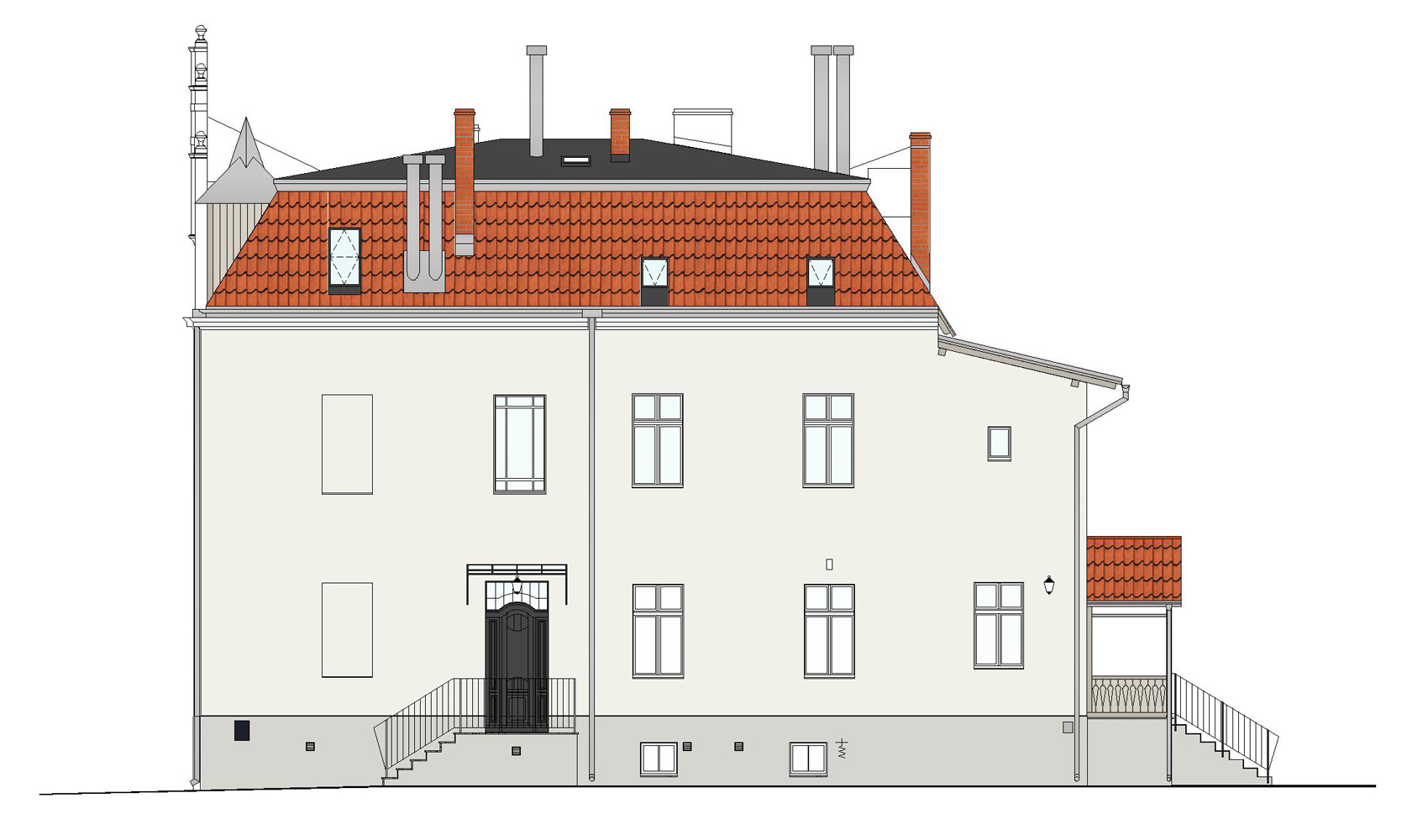

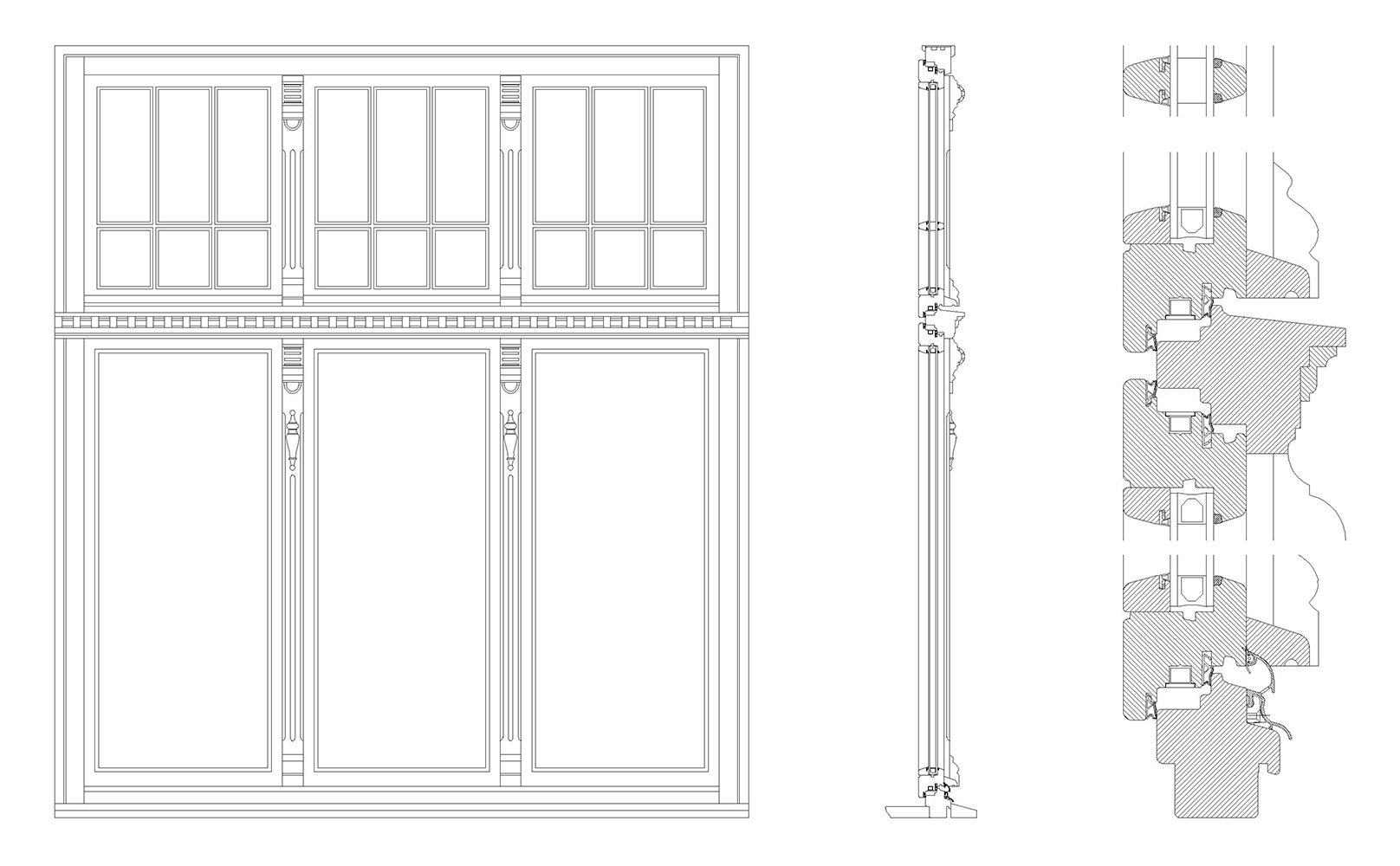
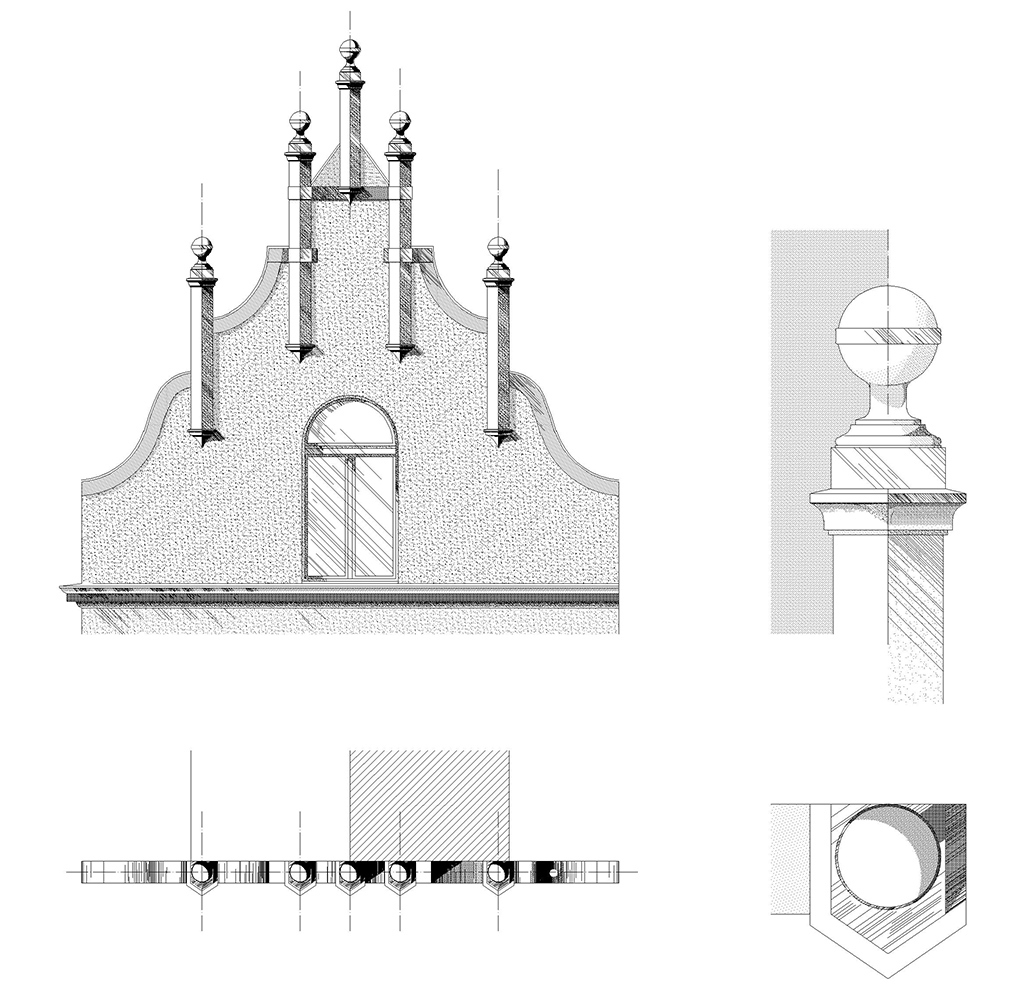
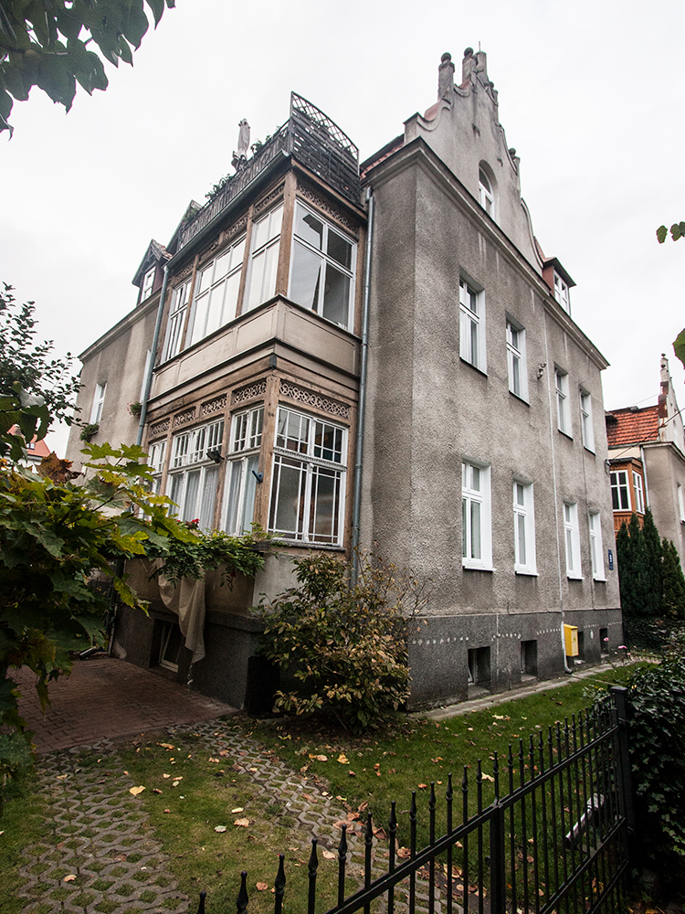
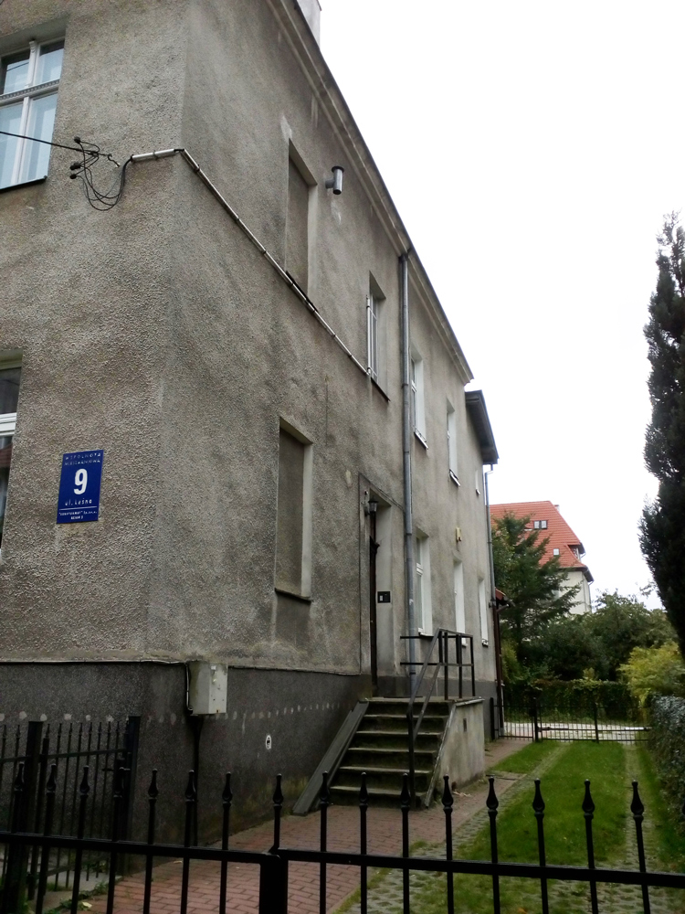
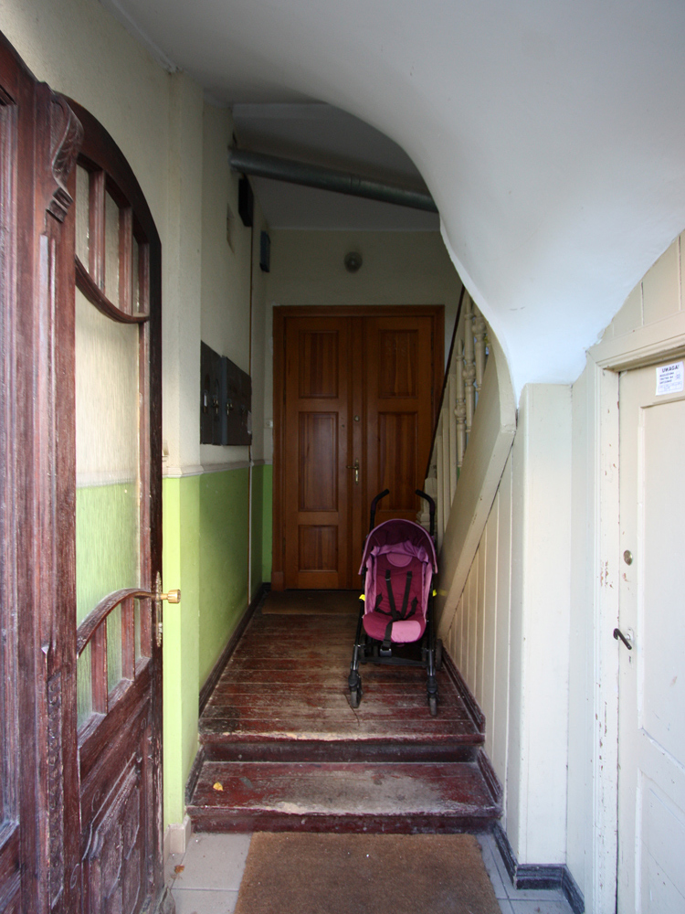
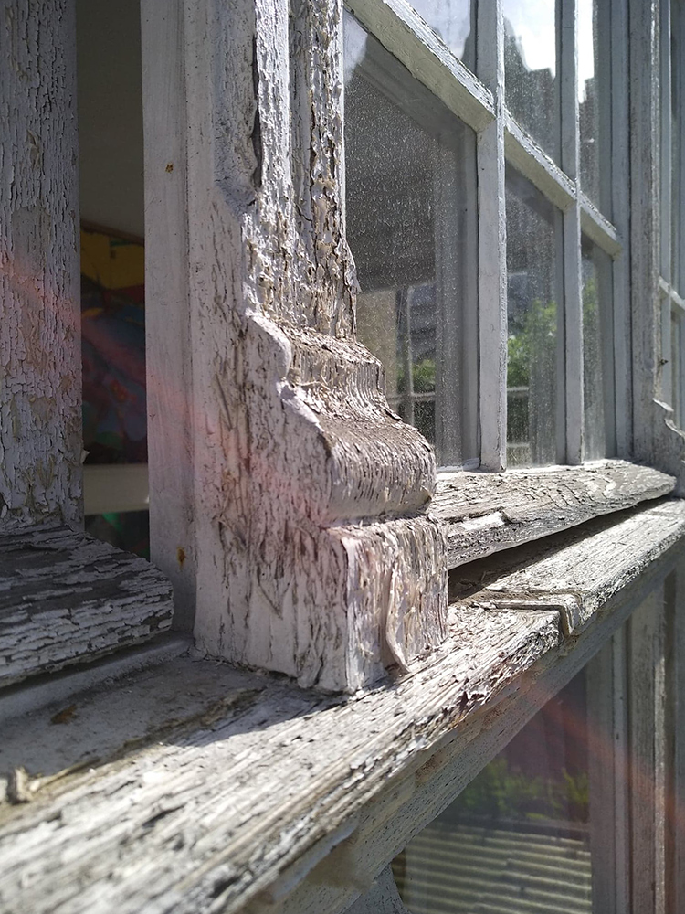
ROJECT: RENOVATION OF A TENEMENT HOUSE
PROJECT SCOPE: concept design, building permit design with execution details
LOCATION: Gdańsk
PROJECT YEAR: 2020
PROJECT DATA: 210 m2 footprint area
ARCHITECTURE: MAGDALENA ZAWADA ARCHITECTURAL OFFICE, team: Magdalena Zawada, Ewelina Walkusz-Minko, Emilia Kluczenko, collaboration: Agnieszka Sokoll
STATIC DESIGN: TH PROJEKT TOMASZ HINCA
PHOTOS: MAGDALENA ZAWADA ARCHITECTURAL OFFICE
The building dates back to 1905. It’s located in the preserved urban area and it’s listed on the valuable buildings list (but not the heritage list). We’ve found no archival documentation or informative pictures of its original design apart from one distant photo revealing slice of the veranda and the southern façade. Nevertheless, it’s clear that the building must have lost some of the original features and some elements has been compromised during the years, to mention detailing of the veranda, the inner staircase and removal of decorative wooden windows (only 5 ground floor windows in the veranda were original).
The aim of the project was to thoroughly renovate the building (including cleaning and improving the plaster texture on the façade, waterproofing the building from the ground water and cleaning, conserving and making necessary changes to the roof), restore the preserved elements and redecorate the main entrance.
A lot of attention has been given to the wooden two-storey veranda. At the early stage of the design, after the consultations with the carpenters, the decision was made to disassemble the construction as some elements were not original and some original substance was rotten and warped. The idea of rebuilding veranda with the use of well-preserved original elements gave the advantage of designing a new effective thermal insulation without compromising the interior design. It also ensured weather-tight installation of wooden window joinery that had to be reconstructed. The veranda project featured also the design of the exterior décor elements that were missing – the decorative plates under the windows and cornices. The solutions were based on the similar decorations in the neighbourhood.
The project proposal brings a new colour scheme to the façade and interior staircase. The grainy cement plaster executed after the war is to be replaced with the smoother texture of renovation plaster in light tones. The wooden elements were divided into two colour groups of darker hues from NCS palette. The accessories on the façade will be either zinc or black (matching the restored front doors) depending on the element. On the plinth level, external windowsills will be replaced with the flamed granite stone, which will be used also for the exterior entrance stairs. The interior staircase follows the exterior colour scheme with a few black additions for some more character. The floor made of vulnerable pine will be cleaned, partially exchanged and finished with a hard wax oil to make future maintenance restorations easier.
The project was consulted, accepted and will be supervised by the regional Monument Conservation Office.